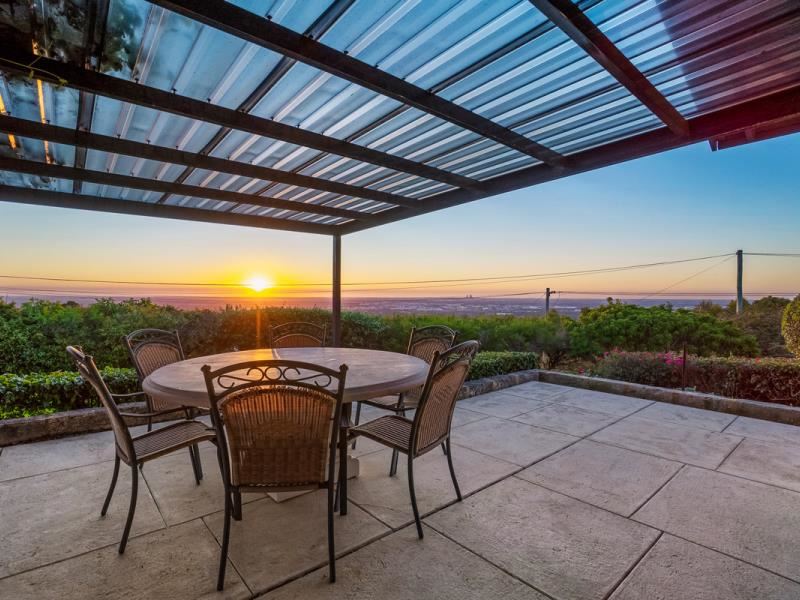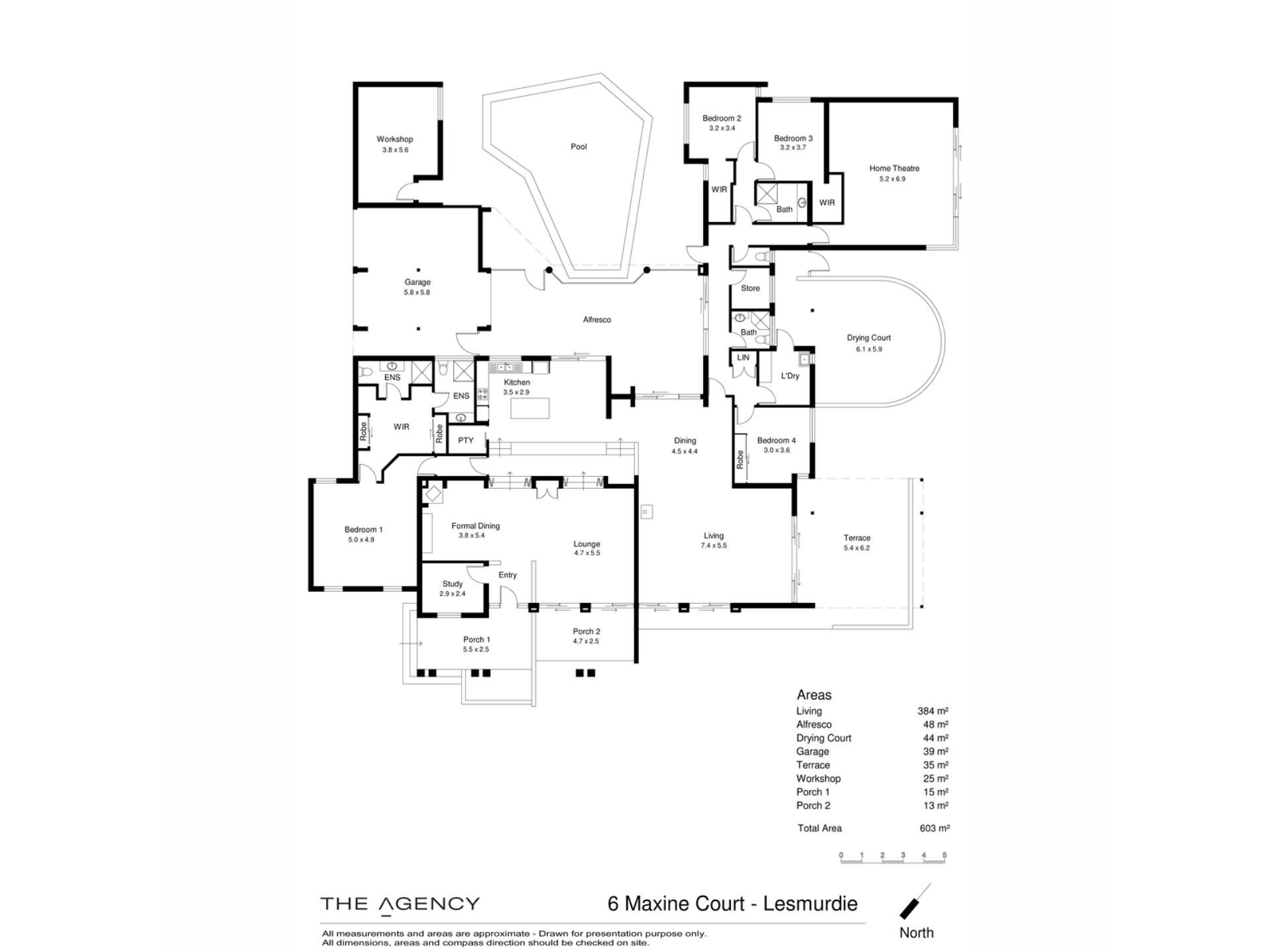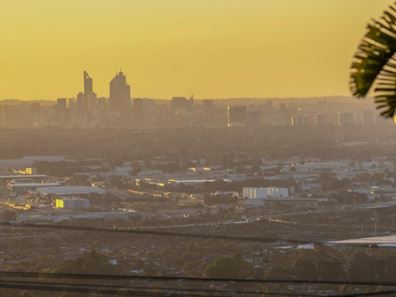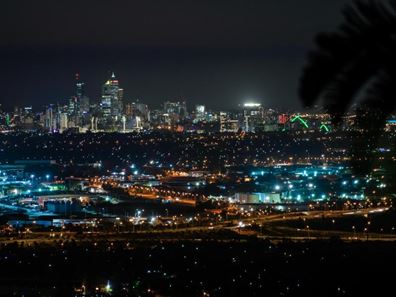ESCARPMENT HOMES WITH VIEWS WANTED!!!
The commanding views, the European styled single storey home, and enough space for all the family make this Lesmurdie residence an exciting option.
Originally built in the early 1970's and with an impressive 'hacienda' style layout, the 4 bed, 4 bath home features a large separated master suite with twin walk in robes and twin ensuite bathrooms.
With a sweeping panoramic view out to Perth and beyond, it is easy to imagine your evenings spent watching the sun dip below the horizon.
A heavy timber front door opens into a small foyer with formal lounge and dining rooms to either side plus a separate, good-sized office. The dining room has an attractive open fireplace. The spacious lounge room has doors that open out onto a small private patio overlooking the garden, which is one of four alfresco seating areas. High vaulted ceilings, angular rooflines, and feature lighting throughout, along with a gentle change in floor level from the lounge and dining rooms, create architectural interest and help to define the kitchen. Gleaming polished Karri floorboards lead up a few wide steps through bi-fold timber doors into the kitchen.
The kitchen area can easily be set up for the large-scale family events and has a double electric oven, walk-in pantry, breakfast bar, black granite island bench, black tile benchtops and splashback paired with blonde timber-look cabinetry. An informal meals area sits near the kitchen with sliding doors to the alfresco courtyard and pool.
The family will gravitate to the massive family/games area, which provides room enough for a pool table and lounge suite. A slow combustion fire along with ducted reverse cycle air-conditioning keeps this fantastic space comfortable all year round. Double sliding doors from the family room lead to a large patio shaded by grapevines. From this fabulous entertaining area, which is fringed by emerald lawn; terraced limestone walls and manicured, reticulated gardens, the views are simply breath-taking!
The Tuscan villa-inspired courtyard and pool is the centrepiece of the home. Walls painted in terracotta, limestone pavers and invisible glass fencing frame a crystal green, angular-shaped, deep, salt pool to create a haven of relaxation.
There is a double garage and a wide driveway that funnels out to create plenty of room to park a boat, caravan, or plenty of vehicles. A workshop/shed with three-phase power gives you room to dabble in projects with further storage available in another garden shed.
Situated on the high side of a curving cul-de-sac, this excellent location is close to walking trails, transport links and quality schools including St Brigid's and Mazenod College
-Mains water
-All gardens are mains water reticulated.
-Solar hot water system backed up by electrics.
-The main portion of the house is fully insulated with batts and roof sarking.
-There are 2 separate ducted reverse cycle air conditioning units and a split system r/c unit in the main bedroom.
- All the equipment to operate the theatre room including surround sound will be included in the sale.
-Brandt high spec kitchen appliances with an induction cook top.
-Power to the garage and workshop is 3 phase
-Sewer is on septic's
-Land area is 2689m2
Disclaimer:
This information is provided for general information purposes only and is based on information provided by the Seller and may be subject to change. No warranty or representation is made as to its accuracy and interested parties should place no reliance on it and should make their own independent enquiries.
Property features
-
Garages 2
Property snapshot by reiwa.com
This property at 6 Maxine Court, Lesmurdie is a four bedroom, four bathroom house sold by Jon Williams at The Agency on 15 Feb 2021.
Looking to buy a similar property in the area? View other four bedroom properties for sale in Lesmurdie or see other recently sold properties in Lesmurdie.
Nearby schools
Lesmurdie overview
Like Kalamunda, the development of the "Lesmurdie" area is closely tied to the exploitation of the Jarrah forest in the region by the Canning Jarrah Timber Company Ltd. In 1897, Mr Archibald Sanderson, a Perth journalist commenced the acquisition of a number of these properties, with a view to building up a "rural retreat" and he named his property "Lesmurdie". Lesmurdie Cottage was a shooting-box in Banffshire, Scotland, near Dufftown and was let to Mr Sanderson's father for shooting. It was in memory of this cottage that Sanderson applied the name to his property.
Life in Lesmurdie
The suburb has two shopping centres in the area including Lesmurdie Village on Sanderson Road and the Lesmurdie Road Shopping Centre on the corner of Rooth Rd and Lesmurdie Rd. There are three primary schools including Lesmurdie Primary School, Falls Road Primary School and St Brigid's, and also three high schools including Lesmurdie Senior High School, Mazenod College for boys and St Brigid's College for girls.





