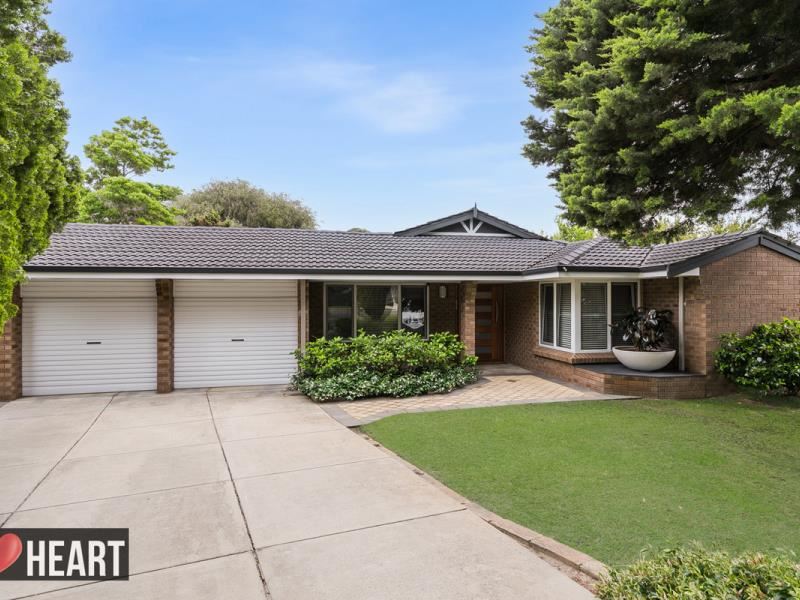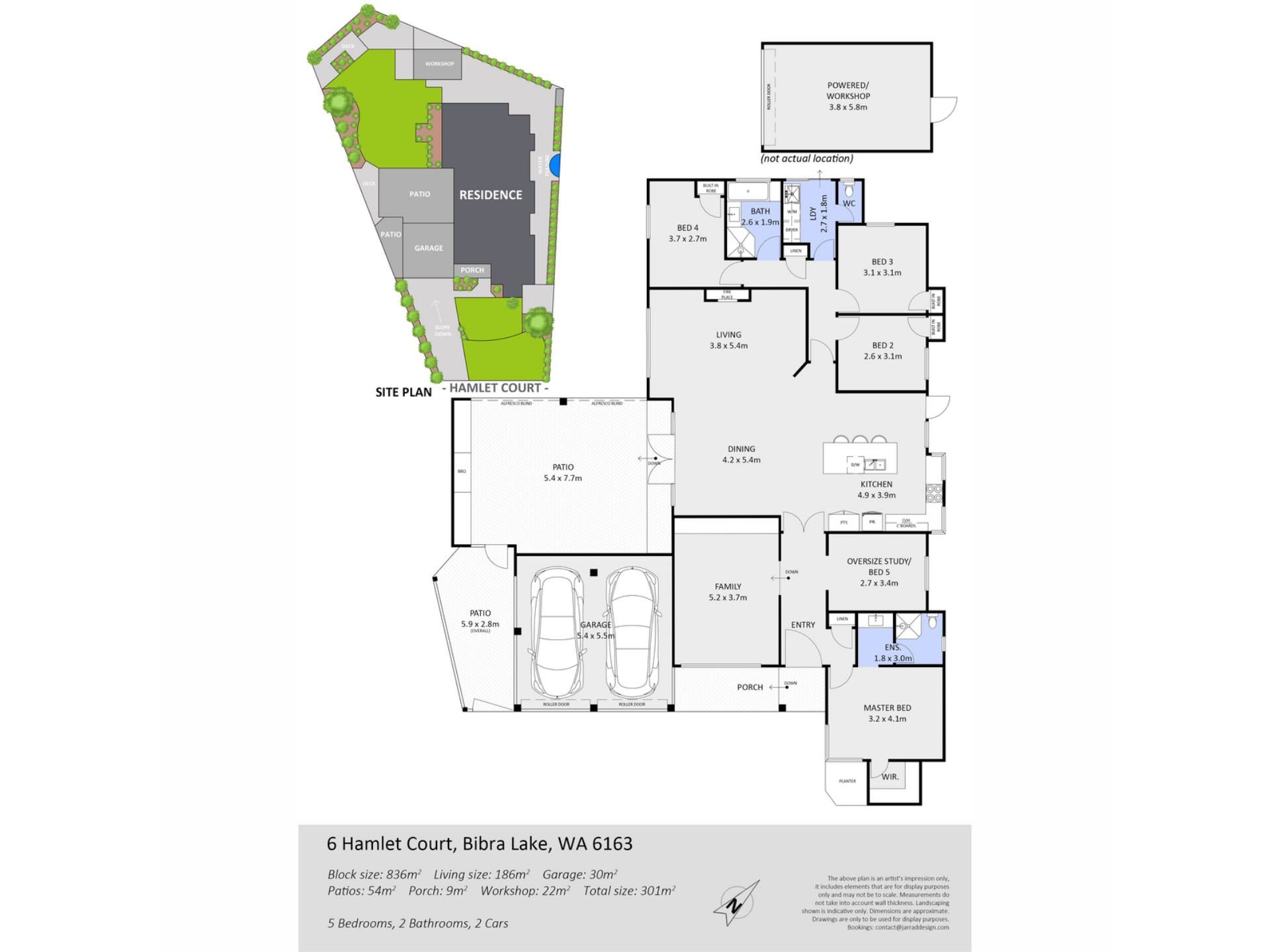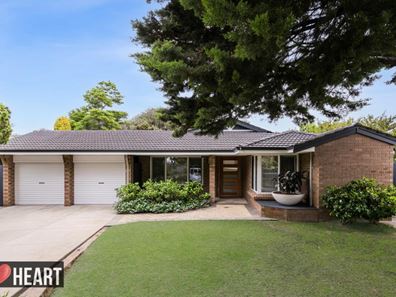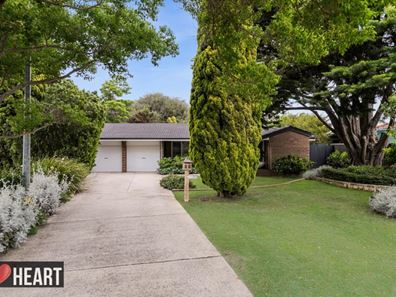The Wow Factor!
This secluded and sought-after cul-de-sac setting plays host to one of Bibra Lake’s finest homes – a spectacular fully-renovated 4-bedroom 2-bathroom family haven where absolutely no expense has been spared in ensuring quality contemporary living for all involved, accentuated by a sensational backyard and garden area that is unrivaled and will be loved by all.
Stunning multiple decks and courtyards allow you to sit and relax under the trees, watching the young ones run around amidst manicured gardens – and out on the lush green lawns that leave heaps of space for a future swimming pool, should you desire.
A large, powered lock-up workshop at the rear has roller-door access, whilst a hidden organic vegetable garden is a pleasant bonus.
But the piece de resistance outside is a huge pitched alfresco-entertaining area with an insulated roof, a ceiling fan, café blinds for full enclosure and protection from the elements, a built-in wooden-slab bar, white louvered shutter door, a stainless-steel range hood, and a built-in stainless-steel barbecue, all overlooking the verdant backyard and all its beauty…. what a place to have your next party or celebrate a special occasion!
Inside and beyond a wide feature entry door lies a carpeted study with a built-in desk that essentially doubles as a custom two-person workstation.
The sunken front theatre room is also carpeted for comfort, as is the nearby master-bedroom suite where a walk-in wardrobe and separate stone vanity meet a fully-tiled ensuite bathroom with a shower, toilet, and heat lamps.
Gorgeous double French doors reveal a stunning open-plan family, dining, and kitchen area with double-door alfresco access, a separate door opening out to a tranquil side garden with a trickling water feature and pond and gleaming wooden Blackbutt floorboards that are so very easy on the eye.
Complementing pleasant backyard views is an amazing designer kitchen – by The Kitchen Factory – with sparkling granite bench tops, soft-closing drawers, an island breakfast bar with double sinks and cabinetry on both main sides, glass splashbacks, a sleek white Miele dishwasher, an Ilve oven, a stainless-steel Kleen maid range hood and an Induction cooktop of the same brand.
A separate French door shuts off the minor sleeping quarters from the rest of the house, with low-maintenance timber-look flooring in the second bedroom accompanied by a built-in robe.
The carpeted third and fourth bedrooms have built-in robes too, with the latter also looking out onto the manicured gardens.
A fully-tiled main family bathroom has heat lamps and caters to everybody’s personal needs with its shower and separate bathtub.
The tiled laundry is where you will find the separate second toilet, alongside internal hanging space, overhead and under-bench cupboard storage, and an access door to the back of the block, for drying.
Completing this exceptional package is a secure remote-controlled double lock-up garage.
A delightful location close to absolutely everything awaits you here, with the St John of God & Fiona Stanley hospitals, bus routes, local schools, shopping amenities, parks, lakes, and wetlands, and even the freeway all within a short reach.
Classy, convenient, and ready for new family memories to be made – what a beautiful home this is!
Other features include, but are not limited to:
• Solid brick-and-tile construction
• Custom-built by its current – and original – owners.
• Double-glazed windows and doors
• Gas fireplace with a travertine feature wall and adjacent custom white cabinetry, in the family room
• Ducted-evaporative air-conditioning.
• Quality window treatments throughout
• Feature down lights & skirting boards
• Batts insulation
• Solar hot-water system
• Bore reticulation.
• Manicured, leafy front gardens.
• Chook pen
• Huge 836sqm block with two side-access gates
• Built in 1989
The word “impressive” is an understatement, here. This magnificent home simply must be seen to be believed!
For more information or to arrange a viewing, please contact Tony Coyles at 0414 988 859
Property features
-
Air conditioned
-
Garages 2
-
Floor area 186m2
-
Patio
Property snapshot by reiwa.com
This property at 6 Hamlet Court, Bibra Lake is a four bedroom, two bathroom house sold by Tony Coyles at Heart Real Estate on 21 Nov 2023.
Looking to buy a similar property in the area? View other four bedroom properties for sale in Bibra Lake or see other recently sold properties in Bibra Lake.
Cost breakdown
-
Council rates: $2,125 / year
-
Water rates: $1,732 / year
Nearby schools
Bibra Lake overview
Bibra Lake is a southern suburb of Perth located within the City of Cockburn. It takes its name from the extensive freshwater lake within it boundaries. It is bounded by the Roe Highway reservation to the north, Stock Road to the west, the Kwinana Freeway to the east and the freight rail line to the south.
Life in Bibra Lake
There is plenty of family fun things to do in Bibra Lake, with several major recreation facilities including Adventure World, a bungee jumping tower, Cockburn Ice Arena, paintball and laser tag. There are also several local schools, shopping precincts and parks.





