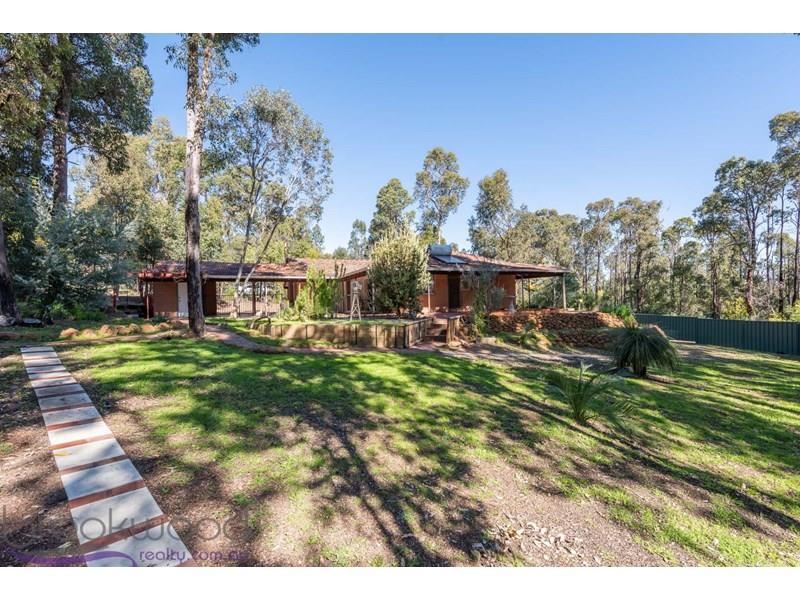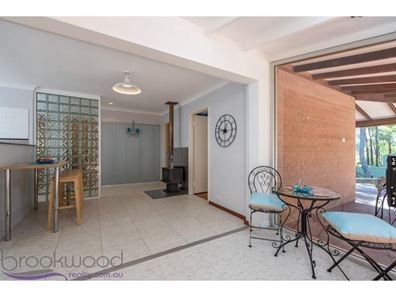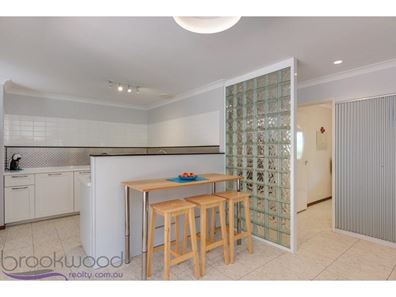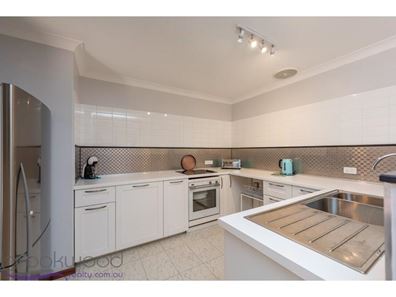AT HOME IN THE HILLS
You will feel instantly at home in this 3 bedroom, 2 bathroom plus study brick and tile home. On a fully-fenced, 1829 sqm lot in a quiet, friendly Stoneville neighbourhood, the 1978-built property has been updated with new light fittings, floor coverings and fresh paint. A fantastic glass conservatory expands the living space and creates a modern, light-filled mood making this a terrific option for first home buyers, young families and downsizers.
*** Are you concerned about Coronavirus? We are happy to accommodate private viewings of this property. Please do not hesitate to call Lee Nangle – 0427 202 366 at anytime. ***
3 bed, 2 bath + study
1978-built brick and tile
New flooring & lighting
Open kitchen/meals area
Light-filled conservatory
Bright renewed ensuite
Potential for side access
2-car carport + workshop
Picturesque 1829 sqm
Walk to bus stop, trails
A paved driveway, screeded by easy-care gardens, curves around to a 2-car carport with small adjoining workshop and entry to this 3 bedroom, 2 bathroom plus study brick and tile home. The front door opens to reveal a bright, welcoming lounge room with new wood-look flooring and views across the private backyard. A new reverse cycle air conditioner keeps the lounge/dining area comfortable. Fresh paint and new light fittings expand the sense of openness in this bright space.
Adjoining the living area is a kitchen and informal meals area: the modern kitchen boasts an electric hob and oven and ample white cabinetry. An east-facing glass conservatory connects the meals area to the garden and provides an ideal spot for enjoying breakfast.
The two junior bedrooms – fitted with built-in robes – share the family bathroom and separate W.C. A third room is the ideal size for a home office or nursery. In the main bedroom, a modern wall heater provides a mesmerising display while the modernised ensuite and a wall of built-in robes are practical inclusions.
A wrap-around verandah and elevated home site offer views of both the garden and surrounding landscape. With the potential for side access along one boundary, the 1829 sqm block has the scope to allow for the construction of a stand-alone workshop or shed.
Privacy and peace await in a setting that offers the ideal balance of easy-care gardens, a natural outlook and access to the services and amenities of Mundaring Village. Miles of walking and riding along the Heritage Trail, a choice of primary and secondary schools and nearby sporting and community facilities give this home great appeal.
To arrange an inspection of this property or for experienced real estate advice, call Mr Bright – Lee Nangle – 0427 202 366 and take a walk on the bright side.
BE SEEN - BE SOLD - BE HAPPY
Do you want your property sold? For professional photography, local knowledge, approachable staff, a proven sales history and quality service at no extra cost call the Brookwood Team.
Property features
-
Shed
-
Carports 2
-
Toilets 1
-
Insulation
-
Laundry
-
Study
-
Solar HWS
-
Entrance hall
-
Kitchen
-
Kitchen/dining
-
Lounge/dining
-
Verandah
Property snapshot by reiwa.com
This property at 6 Gilfellon Road, Stoneville is a three bedroom, two bathroom house sold by Lee Nangle at Brookwood Realty on 04 Mar 2020.
Looking to buy a similar property in the area? View other three bedroom properties for sale in Stoneville or see other recently sold properties in Stoneville.
Cost breakdown
-
Council rates: $2,300 / year
Nearby schools
Stoneville overview
Are you interested in buying, renting or investing in Stoneville? Here at REIWA, we recognise that choosing the right suburb is not an easy choice.
To provide an understanding of the kind of lifestyle Stoneville offers, we've collated all the relevant market information, key facts, demographics and statistics to help you make a confident and informed decision.
Our interactive map allows you to delve deeper into this suburb and locate points of interest like transport, schools and amenities. You can also see median and current sales prices for houses and units, as well as sales activity and growth rates.




