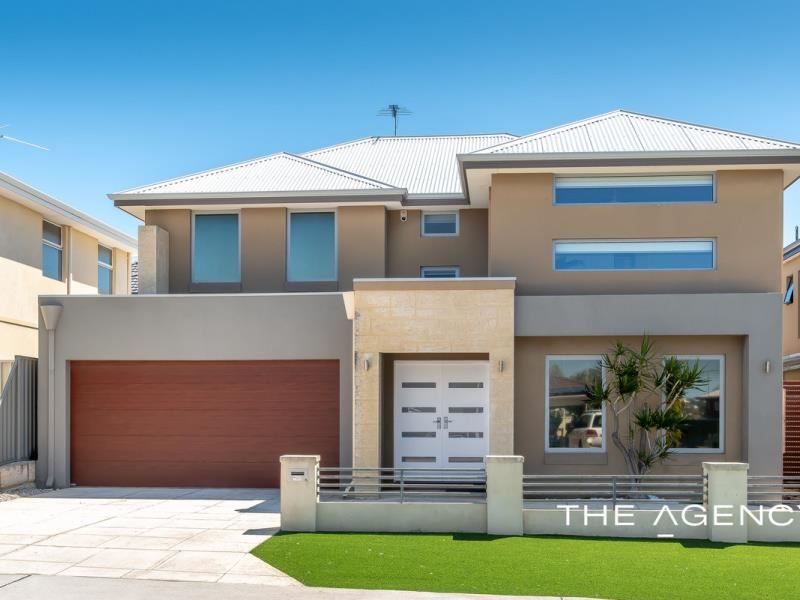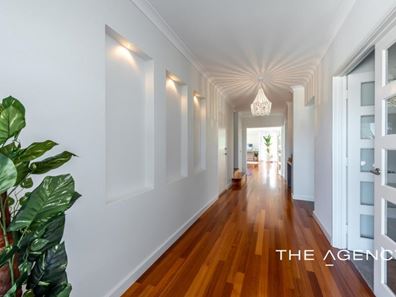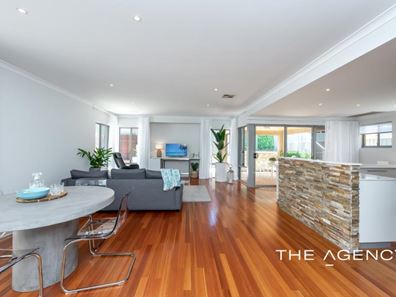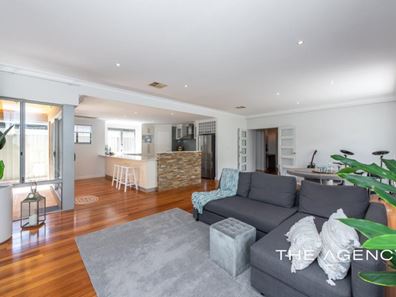Impressive is an Understatement!
Some quality recent renovations and modern additions have only enhanced the tranquil cul-de-sac lifestyle you will live from within the walls of this sublime 3 bedroom 2 bathroom two-storey home, nestled only minutes away from both beautiful Whitfords Beach and the magnificent Hillarys Boat Harbour.
It’s all about easy-care living here, with a gas-heated above-ground “plunge” pool headlining the perfect no-fuss outdoor setting at the rear, alongside limestone pavers, a corner courtyard with a seating bench and a private timber-lined alfresco-entertaining area. Sliding-stacker doors ensure seamless access from a huge open-plan family, dining and kitchen area with high ceilings, double sinks, a water-filter tap, glass splashbacks, sparkling stone bench tops, wine racking, a corner pantry, a five-burner gas cooktop, a Whirlpool oven, stainless-steel range hood and a matching Westinghouse stainless-steel dishwasher.
Double doors off the entry reveal a carpeted theatre room that extends personal living options, whilst a separate gym is brilliant in its versatility and can easily be utilised as either a study/home office or a fourth bedroom if need be. Also downstairs are a powder room with a stone vanity, a cloak cupboard and a stylish laundry with a walk-in linen press, internal hanging space and external access down the side of the property.
Upstairs, a huge master-bedroom suite is the pick of the sleeping quarters with its giant walk-in wardrobe (with funky light fittings), ceiling fan, ample natural light and luxurious fully-tiled ensuite bathroom – bubbling spa, shower, toilet, heat lamps, twin “his and hers” stone vanities and all. Both spare bedrooms have built-in robes and fans of their own, serviced by a fully-tiled main family bathroom with a shower, separate bath and a stone vanity. A separate toilet, cloak cupboard and double linen press complete the list of upper-level features.
Walk to the gorgeous Mawson Park around the corner, as well as medical facilities, St Mark’s Anglican Community School, bus stops and Westfield Whitford City Shopping Centre, with the likes of Hillarys Primary School, Hillarys Shopping Centre, coastal cafes and restaurants, additional public-transport options at Whitfords Station, the freeway and so much more just moments away from your front doorstep. How wonderful!
Other features include, but are not limited to:
• Freshly painted throughout – including full wall, roof, cornice, door, skirting and entry paint
• Timber floorboards
• Double-door entrance with a new bead chandelier
• Extra-large remote-controlled double lock-up garage with a storage area, a new security roller shutter for access to the rear and internal shopper’s entry
• New theatre-room carpet
• New double-glazed Argon Gas master-bedroom windows
• New quality window treatments throughout – including new roller blinds to the bedrooms, theatre and gym
• New floor-to-ceiling sheer curtains in the kitchen and living area
• New mirror in the gym/office/4th bedroom
• New chrome/rubber stops to all doors
• New second towel rail to ensuite
• New hanging rail and shelf in the laundry
• New folding clothesline to external wall
• Three (3) new Caroma ceramic toilets
• Ducted and zoned reverse-cycle air-conditioning
• Profile doors throughout
• Feature skirting boards
• Instantaneous gas hot-water system
• Professionally-cleaned gutters
• Termite protection and general pest spray completed
• Easy-care no-maintenance rear yard with artificial grass and plants
• Artificial front-yard turf
• Side-access gate
• Low-maintenance 365sqm (approx.) block
• Built in 2007 (approx.)
Disclaimer:
This information is provided for general information purposes only and is based on information provided by the Seller and may be subject to change. No warranty or representation is made as to its accuracy and interested parties should place no reliance on it and should make their own independent enquiries.
Property features
-
Garages 2
-
Floor area 225m2
Property snapshot by reiwa.com
This property at 6 Ferndene Mews, Hillarys is a three bedroom, two bathroom house sold by Lisa Barham at The Agency on 25 Oct 2021.
Looking to buy a similar property in the area? View other three bedroom properties for sale in Hillarys or see other recently sold properties in Hillarys.
Nearby schools
Hillarys overview
Hillarys is an outer-northern suburb of Perth bound by the Indian Ocean. The suburb is six square kilometres in size and is a residential area with commercial sectors in its northeast and significant parklands along the coast. Hillarys' growth was minimal until the 1970s and it wasn't until the 1980s through to the 1990s that rapid growth occurred.
Life in Hillarys
Arguably the most notable feature of Hillarys is its boat harbour. A crowd-pleaser for both locals and visitors alike, the large marina and tourist development is home to bars, nightclubs, restaurants, shopping facilities, accommodation, kid-friendly activities and plenty of attractions. Also in the suburb are several parks and walkways, Westfield Whitford City Shopping Centre, Hillarys Shopping Centre, a ferry terminal to Rottnest Island and a local primary and high school.





