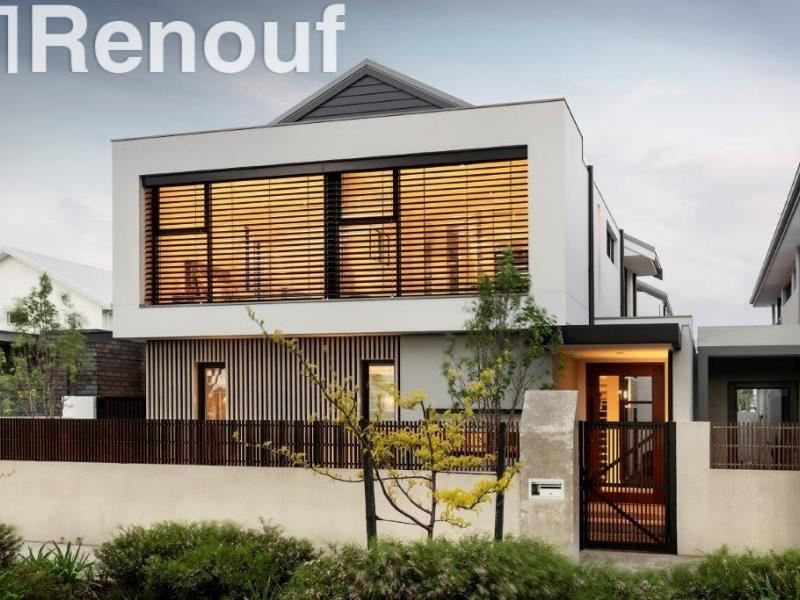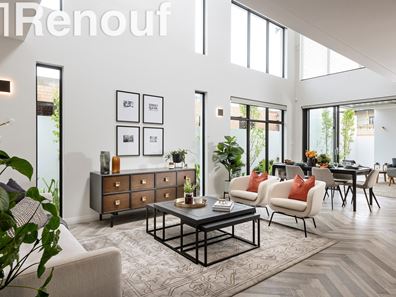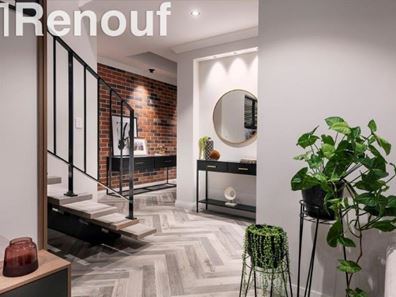Move in with nothing to do! Stunning ‘As New’ builders display home with all the Mod Cons.
Presented by Jayson Renouf of Renouf Real Estate. Family Living with it all! Bathed in Northern light and ready to move straight into with nothing to do! This attractive, contemporary home exudes warmth and space with an emphasis on functionality, flexibility, an effortless lifestyle and family living. With light filled living areas, outstanding separation, spacious bedrooms, and luxurious detailing the home amply accommodates the needs of a busy household. The home maximizes the north aspect and is bathed in natural light, flowing effortlessly from one zone to the next. The residence provides up to Four Bedrooms, Three Bathrooms, Two Living areas, and an enviable North facing covered alfresco setting overlooking beautifully landscaped gardens set in a quiet and sought-after location. Flexibility comes in the form of a generous size room upstairs with a kitchenette and an ensuite bathroom that could function as either a studio, granny flat or as a [4th] Bedroom for an older child living at home that is seeking a greater level of independence. Alternatively, the space would make a fantastic informal living area or activity room that could serve a multitude of uses.
A stunning kitchen combines with a spacious, open plan living room flowing out onto the adjoining covered alfresco area to provide the perfect space for entertaining. With the Kitchen and the main living rooms looking onto the rear gardens and the covered alfresco area the home is certain to impress. An additional living/workspace services the minor accommodation to provide separation as sometimes required in day-to-day family life.
Providing a generous amount of accommodation and living space and a practical floorplan this well-presented, contemporary style residence caters equally to all members of the family. The home offers an effortless move into a well-designed family home with all the modern conveniences with ample room for everyone! With a level of fit out that is rarely seen the home provides a luxurious ‘show home’ setting for family life! Make it yours!
Features: Master Bedroom suite with a spacious ensuite bathroom and generous size walk-in robe, three additional Bedrooms, two with built-in robes, with the fourth Bedroom complete with a kitchenette and ensuite bathroom, separate Laundry, Modern Kitchen with an integrated refrigerator, two Meile ovens, and a generous allocation of cabinetry and stone benchtops, Generous size open plan living room adjoining the Kitchen opening onto the covered alfresco area with a secondary Living space providing ample separation. The home is surrounded by low maintenance landscaped, reticulated gardens with a Secured Double Garage with an adjoining Storeroom for all the toys or tools. Reverse-cycle zoned air conditioning, Security alarm, and solar system.
Lifestyle: The property offers the Jolimont village lifestyle with cafes, local shopping and the local sporting facilities all on your doorstep with the ocean, the city, and all that has made Jolimont one of Perth’s premier residential areas in close proximity. Walk to local parklands, the Wembley village shopping precinct, and nearby schools. An effortless move into ever popular Jolimont. Convenience, Lifestyle, Location! Make your offer today!
Property Particulars: Total Area 299 square metres, Frontage 10.00 metres, Depth 29 metres [30 metres], Local authority: Town of Cambridge. Council Rates: $2833.80 23/24, Water Rates: $2267.66 23/24. *Please note that while best effort is made to ensure rates are correct at time of listing, they are provided for reference only and may be subject to change.
An outstanding opportunity in a family friendly location, make your offer today!
For further details or to arrange an inspection contact the exclusive agent
Jayson Renouf B.Bus
RENOUF REAL ESTATE
"Residential Marketing Excellence"
0412 597 586
Property features
-
Air conditioned
-
Alfresco
-
Garages 2
-
Toilets 3
-
Outdoor entertaining
-
Built in wardrobes
-
RCDs/smoke alarms
-
Reticulated
Property snapshot by reiwa.com
This property at 6 Anther Lane, Jolimont is a four bedroom, three bathroom house sold by Jayson Renouf at Renouf Real Estate on 14 Mar 2024.
Looking to buy a similar property in the area? View other four bedroom properties for sale in Jolimont or see other recently sold properties in Jolimont.
Nearby schools
Jolimont overview
Jolimont is a small mixed-use suburb with residential and recreational areas just four kilometres from Perth City. Part of the Town of Cambridge and the City of Subiaco, Jolimont shares close proximity to the suburb of Wembley and is bound by the Mitchell Freeway and Lake Monger in the east.
Life in Jolimont
Jolimont's 700 square metre land area is dominated predominantly by parks and sporting facilities like the Matthews Netball Centre and Pat Goodridge Hockey Centre. There is a local primary school in the suburb, Jolimont Primary School, as well as several more close by in surrounding areas.





