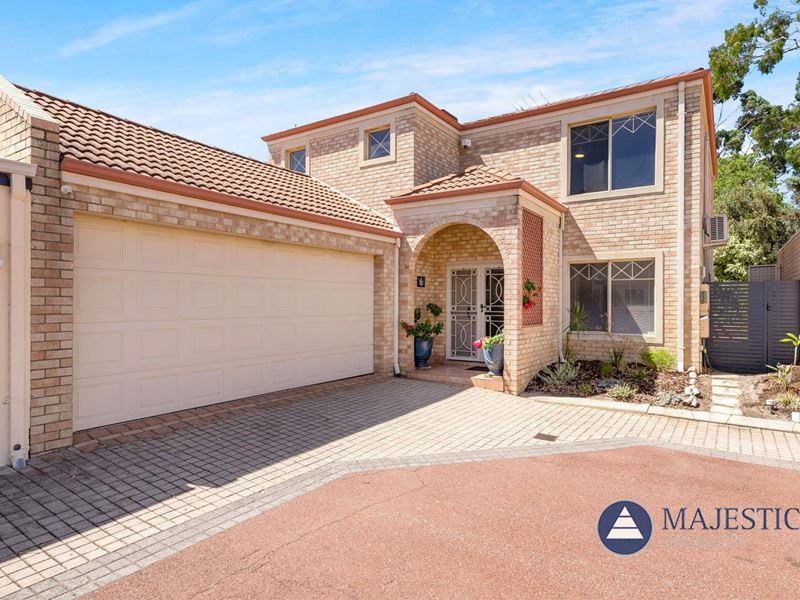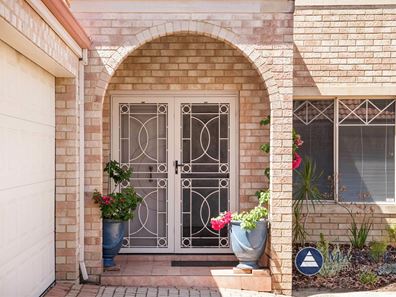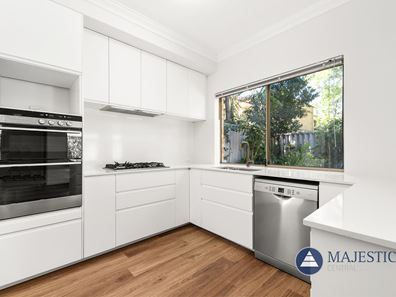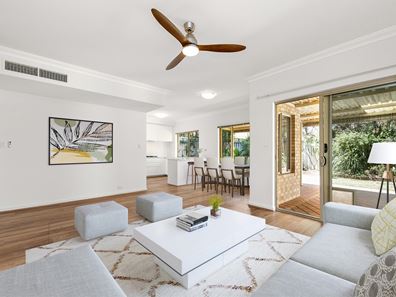FAMILY HOME IN SUPERB LOCATION
Nestled in a private and quiet location at the end of a cul-de-sac, this freshly painted and re-carpeted home is move-in ready; its new owners not having to spend a cent on its near-perfect design.
Situated in the Applecross High & Primary school zone and literally only meters to the vibrancy of the Applecross Village, river’s edge and public transport at your door, its location is second to none.
The warm brick facade and landscaped garden lead to an entry hall and formal lounge, which transitions into a second combined open plan living, dining, and kitchen area. Here, the heart of this home flows from a large and renovated well-appointed kitchen that boasts an open countertop bench come breakfast bar, a generous pantry through to a generous dining area and family living space with outdoor access to a low maintenance entertainment area and gardens.
Further features downstairs include the fourth bedroom, powder room, direct house entry from the garage and laundry.
Flaunting its spacious floor plan, the first storey houses the property's three bedrooms, all massive in size with a communal bathroom and a private ensuite for the master.
This home is for the young or more mature family alike – with 4 huge sized bedrooms (3 upstairs & 1 downstairs) two bathrooms and separate powder room.
Separate private living spaces allow family members autonomy and room to move while large open spaces facilitate celebration, intimacy and revelry.
Features include:
- End Cul-de-Sac Position
- Double Storey Design Constructed in 2000
- 4 Good Sized Bedrooms + 2 Bathrooms + 3 WC’s
- Open Plan & Spacious Family and Meals Area
- Al Fresco Overlooking the rear garden
- Separate Formal Lounge Room
- Master Suite with Walk In Robe & En-suite (With Separate Bath)
- Extensive Quality Timber Flooring Throughout
- Double Garage with Direct House Entry
- Ducted Evaporative Air-Conditioning Throughout + Split System In Master
- Ceiling Fans Throughout
- 270sqm Survey-Strata Block
With its superb positioning, great presentation and endless future possibilities - this home will definitely impress you on inspection!
PROPERTY PARTICULARS:
Internal Area | 200 m²
Total Land Area | 270 m²
Parking | Double Garage
2021 - 2022 OUTGOINGS:
City of Melville | $2,750 Per Annum
Water Corporation | $1,653 Per Annum
Strata Admin (Driveway) | $391 Per Quarter
Strata Reserve (Driveway) | $24 Per Quarter
Property Code: 839
Property features
-
Garages 2
Property snapshot by reiwa.com
This property at 6/116 Matheson Road, Applecross is a four bedroom, two bathroom house sold by Joseph Mansour and Tina Wilton at Majestic Central Estate Agents on 03 Feb 2022.
Looking to buy a similar property in the area? View other four bedroom properties for sale in Applecross or see other recently sold properties in Applecross.
Nearby schools
Applecross overview
Applecross is an affluent riverside suburb of Perth bound by the Canning Highway and Swan River. Part of the City of Melville's municipality, Applecross is a predominantly residential area with commercial activity along Canning Highway.
Life in Applecross
Home to numerous parks and reserves, Applecross is in the enviable position of being close to urban environments while still retaining its suburban charm. Some major features are the South of Perth Yacht Club, the Raffles Hotel, Restaurant and Lounge Bar and the Canning Highway commercial area, which provides residents with numerous restaurants and amenities to explore and enjoy. Also of note are Waylen Bay, Canning Bridge, the Challenger Institute of Technology and the Heathcote Cultural Precinct.






