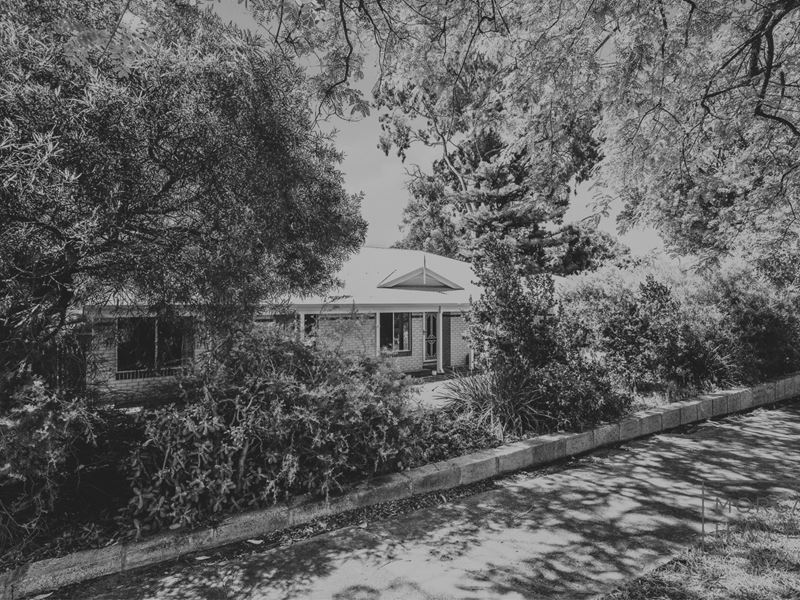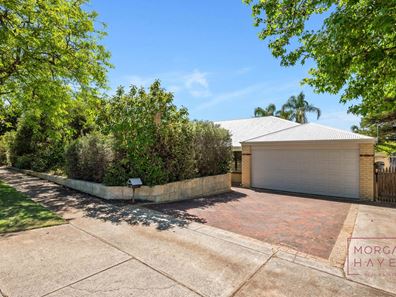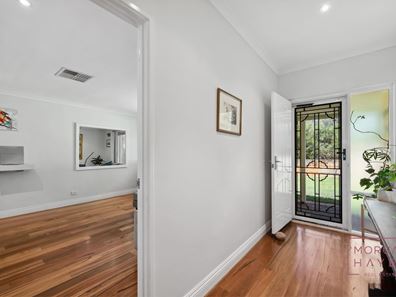Immerse Yourself in Luxury in Rossmoyne
Experience the epitome of luxury living at 58 Wilber Street, Rossmoyne. This property redefines modern elegance with its open-plan design and an array of features.
The heart of the home is a spacious open-plan kitchen, dining, and living area that's beautifully adorned with stone benchtops. It's the perfect space for culinary delights, family gatherings, and relaxation with a beautiful built in gas heater for those cosy winter nights.
Additionally, to the front of the home is a separate living area which offers versatility and space for various activities, providing an ideal setting for entertainment or peaceful retreat away from the hub of the home.
Wooden flooring gracefully flows throughout the property, creating a warm and inviting ambiance that complements the contemporary design.
The enormous master suite is set away from the children's wing of bedrooms. The master features a generously sized ensuite and walk in robe. It's the perfect escape after a long day, allowing you to unwind in peace.
In a separate wing of the house, for which the owners loving refer to as "The West Wing", you'll discover three well-appointed bedrooms, each offering a unique view of the property's outdoor beauty.
The study, conveniently located off the main living space, provides an inspiring workspace for productivity.
One of the property's highlights is the Jack and Jill bathroom shared between two bedrooms, enhancing convenience and functionality. The last minor bedroom enjoys the luxury of its own ensuite, creating a remarkable 4-bedroom, 3-bathroom plus study family home.
The outdoor area is a generous oasis, featuring a grassed area, a pool, and decking. It's the ideal space for outdoor activities, poolside relaxation, and entertaining guests.
Every aspect of this property exudes elegance and sophistication for family living, with the added security of a large 875sqm and a large wide 25.2m frontage this property zoned R20 which enables sub-division Subject to WAPC approval.
Don't miss the opportunity to make it your home. Contact Jack and Kym today to arrange a viewing and experience the luxurious lifestyle that awaits you.
DISCLAIMER: Whilst every care has been taken with the preparation of the particulars contained in the information supplied, believed to be correct, neither the Agent nor the client nor servants of both, guarantee their accuracy. Interested persons are advised to make their own enquiries and satisfy themselves in all respects.
Property features
Property snapshot by reiwa.com
This property at 58 Wilber Street, Rossmoyne is a four bedroom, three bathroom house sold by Kym Chamberlain and Jack Chamberlain at Morgan and Hayes Real Estate on 31 Oct 2023.
Looking to buy a similar property in the area? View other four bedroom properties for sale in Rossmoyne or see other recently sold properties in Rossmoyne.
Cost breakdown
-
Council rates: $2,903 / year
-
Water rates: $1,867 / year
Nearby schools
Rossmoyne overview
An established suburb with proximity to nearby urbanised areas, Rossmoyne provides residents with a relaxed suburban lifestyle. Two square kilometres in size, Rossmoyne is bound by the Canning River to the north, Shelley to the east, Leach Highway to the south and Bull Creek to the west. Its most significant development period began in the 1950s and then accelerated from the 1960s. Gradual increases have been experienced since the mid 1990s.
Life in Rossmoyne
There are numerous parks and walkways to explore within Rossmoyne which add to its relaxed ambience. Though predominantly a residential area, the immediate commercial and amenity requirements of residents are serviced by the Rossmoyne Shopping Centre, which houses a supermarket, restaurant, hairdresser, post office and bakery. Public tennis courts and a bowling club are easily accessed within the Rossmoyne precinct and there is a local primary school and high school in the suburb.






