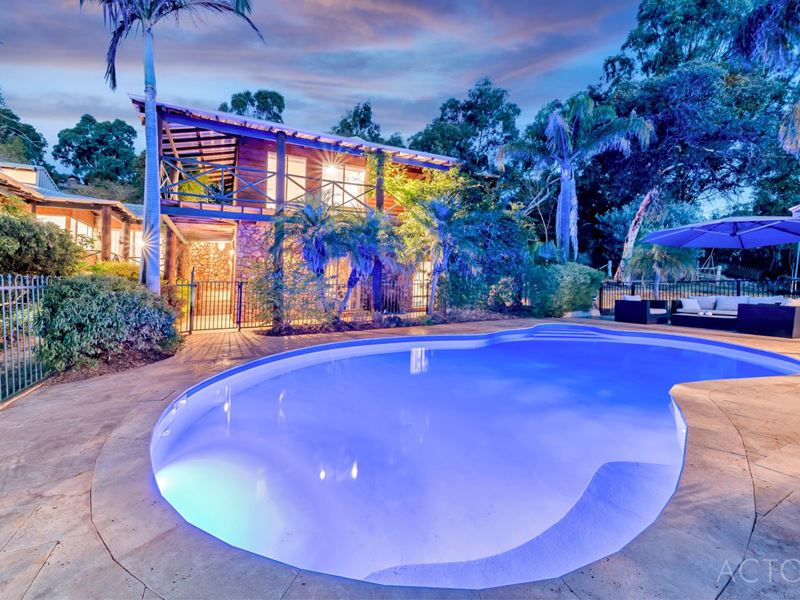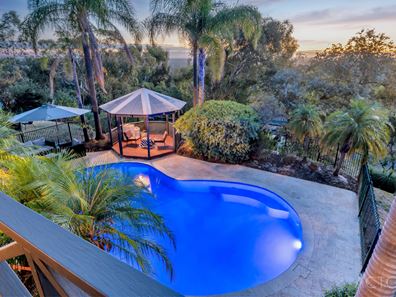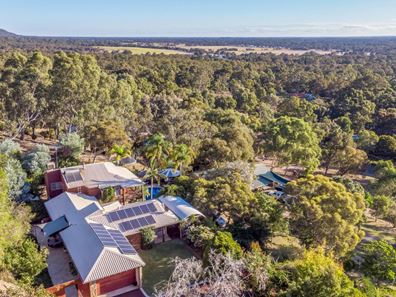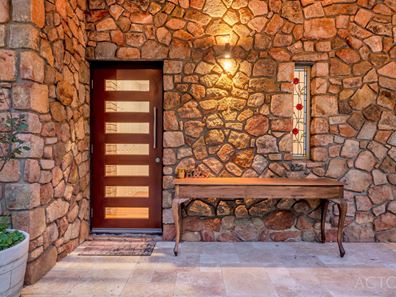SOLD BY MILES WALTON
Every now and then I am blessed to have the ultimate pleasure of presenting a living masterpiece on premium acreage property.
Welcome to "The Fort" at Stonehaven, Serpentine.
The Brief:
2.5 acres / 10,010m2 or 1 hectare of Special Rural, hilltop landscape.
"The Fort" at Stonehaven, Serpentine - A once-in-a-lifetime property opportunity, this hidden surprise of the hillside is truly testament to taste, natural construction and a commanding location. There's likely none to compare in this region, or anywhere in fact. The truth is - this residence is simply irreplaceable by modern standards. Artisanal stonemasonry structures of this perfection and magnitude are becoming folklore, the exceptional quality and perplexing straightness of these walls are the works of a specialist in this art form, you'll be hard pressed to find a comparison.
The Offering:
Exclusively etched into the iconic Darling Ranges and privately positioned out of sight from the street frontage, this magnificent executive retreat hides it's 'Margaret River' charm within the spectacular Serpentine Hills. Just 45 minutes to Perth CBD - with views to the city and swan coastal plain below - this impeccably improved triple split-level dwelling carved from local stone exudes a lavish yet homely lifestyle, suiting a multitude of living options.
With an expansive layout and fine physical features boasting prolific verandahs, balconies and numerous separated living spaces inside and out - there's an abundance of space for entertaining, working from home or peacefully reclusive relaxation stations in suitable supply.
Luxurious finishes and premium improvements become evident, the instant your climb delivers you past established trees and gardens to the red bitumen sealed driveway - you'll be desperate to explore and see more. Travertine pathways lead to an entrance courtyard which doubles as the perfect alfresco space, with soul-feeding surrounds of native bush and lush greenery - a glimpse through glass doors welcomes you indoors to the warmth of solid spotted gum timber floors and feature festoon-style hanging lighting which sets the scene of serenity already… Occupying a unique hilltop position offering the ultimate in peaceful privacy, has never looked so inviting.
The Fort:
There's 3 x levels split between two distinct 'wings' - encompassing 4 bedrooms, 2 bathrooms and 3 x independent living areas - one for the family, one for the kids and one for adults only!
The centralized and light, white and bright chef's kitchen comes complete with stone waterfall counter-tops, views to the swimming pool and gardens, stunning feature skylight above a breakfast bar and a spacious butler's pantry. The dining space which cleverly opens out to the gorgeous travertine paved rear courtyard, is the heart of this home, branching off to the separate wings on either side. Come and go as you please or entertain without disruption.
• The dedicated parent's retreat lounge upstairs on the second level adjoins a generously spacious and lavish master suite - with both brand-spanking-new stylishly appointed en-suite bathroom and a private verandah balcony with multiple door access to private seating (hiding) nooks overlooking the sparkling pool, and views stretching across the plain to the ocean, then north to the twinkling lights of Perth CBD.
• A second separate activity room downstairs adjoins the 2 x king sized secondary bedrooms with wood-fire heating and sliding door access to the yard and pool.
• The third living space is fit for the whole family, with soaring timber raked ceiling providing a light-filled living room with full height windows and 2 glass sliding doors to a patio verandah for entertaining, inbuilt timber bar top and a staircase down to the terraced gardens.
• The fourth bedroom could easily make a granny flat, is enormous (formerly the carport) with polished concrete floors + walk-in robe and a separate access door to the courtyard.
• Sparkling below ground swimming pool with new fiberglass liner, travertine stone with bull-nosed edge paving and a timber decked pergola for summer day lazing.
• On the other side of the fence is a grassy landing where the glow of a firepit at sunset offers the perfect vantage for viewing the low light leaving the horizon while being just steps from the pool's edge. Heaven is here in these hills!
Extra Features:
• There are multiple sheds with 3 phase power accessed by bitumen driveways with three distinct destinations - sheds, guests and residents. The options for accommodation conversions are a reality - with plumbing supplied, the original owners lived here while constructing the main residence. A patio and built-in BBQ area, a bathroom could easily be restored to former functions and the separation from the main dwelling makes it ideal for teenagers, friendly tenants, a home gym/office or a home-base for grey nomads.
• A crystal clear artesian bore at 100m depth has had a full restoration with brand new submersible pump which feeds a large header tank on the hill behind the dwelling, gravity feeding with incredible pressure to the gardens and outlets below.
• Terraced, retain garden beds step down to reveal even more secret seating spots, surrounded by established green trees, vines and flowers.
• A large paddock at the frontage has been home to some sheep - and under irrigation from the bore is the perfect paddock for a pony or horse, or any four-legged friend you desire.
• Brand new 6.6kW solar system keeps costs to a minimum and with gravity fed water, plus scheme water connected and no sewer rates - this lifestyle though luxurious, is extremely economical.
Property features
-
Below ground pool
-
Air conditioned
-
Garages 3
-
Carports 2
-
Toilets 3
-
Floor area 260m2
-
Patio
Property snapshot by reiwa.com
This property at 58 Mckay Drive, Serpentine is a four bedroom, two bathroom house sold by Miles Walton at Acton | Belle Property Mandurah on 19 Apr 2021.
Looking to buy a similar property in the area? View other four bedroom properties for sale in Serpentine or see other recently sold properties in Serpentine.
Cost breakdown
-
Council rates: $2,000 / year
-
Water rates: $265 / year
Nearby schools
Serpentine overview
Are you interested in buying, renting or investing in Serpentine? Here at REIWA, we recognise that choosing the right suburb is not an easy choice.
To provide an understanding of the kind of lifestyle Serpentine offers, we've collated all the relevant market information, key facts, demographics and statistics to help you make a confident and informed decision.
Our interactive map allows you to delve deeper into this suburb and locate points of interest like transport, schools and amenities. You can also see median and current sales prices for houses and units, as well as sales activity and growth rates.





