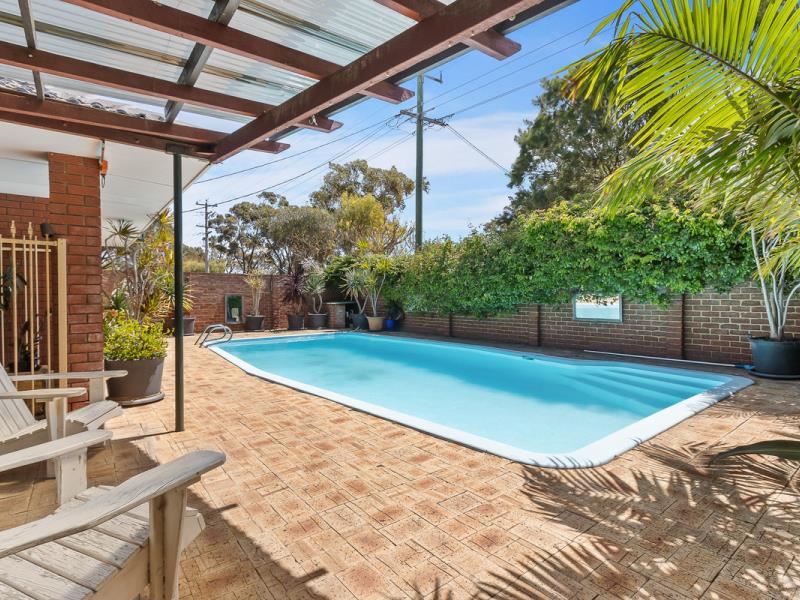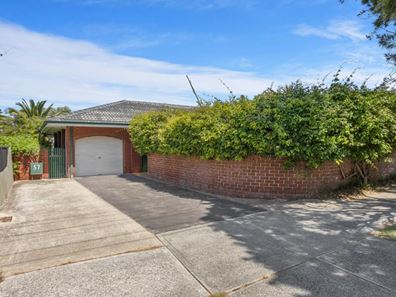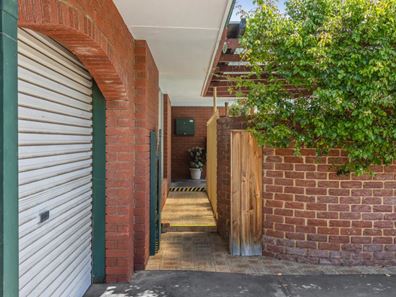Why: Because this is a true example of a hidden gem, tucked away from view, with an endless array of delights within.
What: A charming 3 bedroom, 1 bathroom home, with drive though access to a
workshop and relaxing poolside living
Who: A range of buyers searching for a laid back property that offers the lot
Where: Perfectly placed on a 698sqm block within easy reach of schooling, parks and
Rockingham centre and foreshore
Sitting on a simply delightful tree lined street, this fantastic family home offers multiple
living options both within the residence, and through the extensive exterior, with an
inviting below ground pool to the front of the property and a generous garden with
workshop to the rear providing fun for all the family and plenty of entertaining space.
Situated just a short walk to the incredible Long Park and within easy reach of Hillman
Primary School, the local TAFE and all the retail and recreation options that
Rockingham has to offer, this well-placed position will suit a range of buyers seeking
out a comfortable residence in an easy to reach location.
Hidden from the road, your front yard sits behind a red brick wall, hiding your secret
sanctuary from the street, while the extra wide driveway leads to your secure carport
with drive through access. Gated entry takes you within the walled garden, where a
walkway guides you to your fully fenced sparkling below ground pool, with stunning
paved surround, a pergola to enjoy the shade under and an abundance greenery that
only enhances the resort like vibes this area exudes.
Back to the covered verandah and into the home, your entry hallway offers an essential
storage closet, and to your left you have a wonderful open living and dining space, with
overhead ceiling fans, an in-built fireplace and reverse cycle air conditioning unit
ensuring the perfect warmth or cool air to match the season. With neutral tiling to the
floor and sliding door access to the gardens this room will surely become a family
favourite for restful relaxation or entertaining.
A sliding door takes you to your kitchen and family meals area, with modern timber
laminate flooring and another effective ceiling fan, plus a second set of patio doors out
to that spacious garden. The kitchen offers a wall oven, gas cooktop, plenty of
cabinetry including a full height pantry and a breakfast bar for casual dining, and the
laundry sits tucked off the dining space with upper cabinetry for storage.
All 3 bedrooms are placed to the right side of the home, with bedroom 1 at the front of
the property overlooking that poolside retreat, with soft carpet underfoot, a ceiling fan
and an entire wall of built-in robes. Bedroom 2 sits centrally with soft carpet to the
flooring, and positioned opposite the modern bathroom with bath, shower and vanity with on-trend black finishes and a separate WC, with bedroom 3 at the rear of the
property with an outlook over the garden.
The rear yard is just as impressive as the front, with a large undercover patio offering
alfresco living, drive through entry from the carport with extensive parking options and
access to a substantial workshop with roller door, plus a vast green lawn, fully fenced
and bordered with established plantings.
And the reason why this property is your perfect fit? Because the good life starts here,
with minimal upkeep throughout, a poolside paradise to the front and endless green
grass to the rear, what more could you ask for.
** Disclaimer some pictures have been virtually staged for marketing purposes only**
Disclaimer:
This information is provided for general information purposes only and is based on information provided by the Seller and may be subject to change. No warranty or representation is made as to its accuracy and interested parties should place no reliance on it and should make their own independent enquiries.
Property features
-
Garages 2
Property snapshot by reiwa.com
This property at 57 Calume Street, Hillman is a three bedroom, one bathroom house sold by Denelle Bernhardt at JW Residential on 17 Oct 2023.
Looking to buy a similar property in the area? View other three bedroom properties for sale in Hillman or see other recently sold properties in Hillman.
Cost breakdown
-
Council rates: $23 / year
-
Water rates: $22 / year
Nearby schools
Hillman overview
Are you interested in buying, renting or investing in Hillman? Here at REIWA, we recognise that choosing the right suburb is not an easy choice.
To provide an understanding of the kind of lifestyle Hillman offers, we've collated all the relevant market information, key facts, demographics and statistics to help you make a confident and informed decision.
Our interactive map allows you to delve deeper into this suburb and locate points of interest like transport, schools and amenities. You can also see median and current sales prices for houses and units, as well as sales activity and growth rates.





