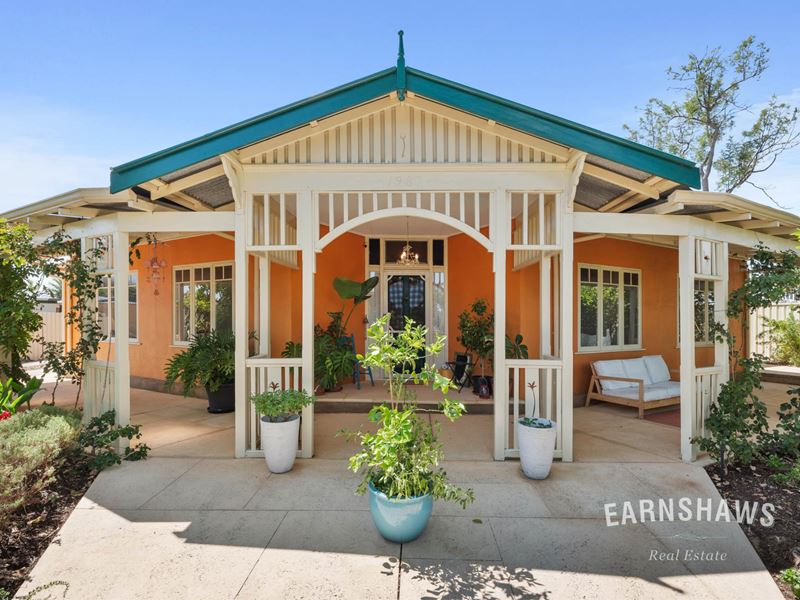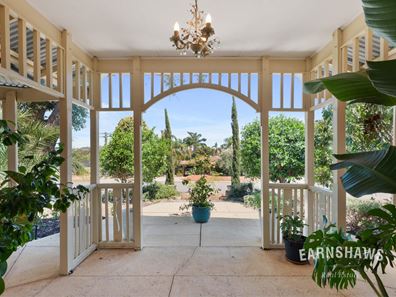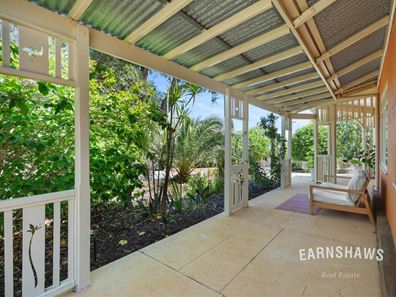Closed for Offers - Multiple received!
This Wednesday afternoon Home Open cancelled!!! Multiple Offers received!!!
If you dream of heritage vibes, vintage elements, and a home full of timeless charm but you're absolutely not interested in the maintenance-heavy realities of an old world home, this haven is for you. A charming retreat, this home captures the essence of yesteryear with all the mod cons your family could need. This delightful 1980s built timber and tin gem offers all kinds of heritage charm and contemporary comforts in such a delightfully bohemian, whimsical package it'll steal your heart the moment you lay eyes on it.
Inside, you'll love the abundance of light that spills through the cleverly positioned windows and a layout design that can be easily transformed with multiple choices for distinct spaces. All three bedrooms feature built-in robes, ceiling fans and easy-care wood-look flooring, sharing a standout bathroom with bath and shower and separate WC for no squabbles on busy school mornings. But the heart of the home is where this house really shows off; sleek splashbacks blend beautifully with timber benchtops in the stunning kitchen and the cosy slow combustion fire is about to get a workout for a snuggly chat come cooler evenings. In fact, the entire property gives off a very funky sense of artistic whimsy - from the recycled wooden windows and upcycled chandeliers to the gorgeous tile features in the entry repeated in the fireplace hearth. You may just struggle to find a favourite spot in this home, because there are so many tinglingly good corners to choose from.
Features Include:
• Beautiful 1988 built timber framed home with cottage character charm
• 3 pretty bedrooms
• 1 gorgeous bathroom
• Separate weatherboard clad carpeted studio with patio
• 2 living areas
• Open-plan living kitchen dining with split system air conditioner & slow combustion stove
• Formal front lounge cleverly curtained off to create two 'rooms' or turn into one large space
• Kitchen features a plethora of cupboards and drawers, stainless steel 5 burner gas stove with oven, stainless steel dishwasher, warm wood bench tops, glass splashback, double sink with filtered water tap, huge fridge recess & big pantry
• Easy care tiles throughout most of house
• Main bedroom with wood look floor, wall of built in robes, ceiling fan & big window
• 2 secondary bedrooms with wood look floor, built in robe and ceiling fan
• Beautiful family bathroom with bath, shower & WC
• 2nd separate WC
• Lovely updated laundry
• Big linen cupboard
• Ducted evaporative air conditioning
• Security doors & lights
• Solar panel system with 30 year warranty (approx 27.5 yrs left)
• Gas hot water system
• Single semi enclosed carport with automatic door
• 1000l water tank
• Fully fenced
• Huge paved entertaining area with patio
• Stunning gardens front and back featuring edible plants including numerous fruit trees, grapevine, herbs & vegetable garden beds (partially reticulated) & water feature
• Very private backyard
• Stunning front verandah with wisteria - elevated westerly position
• 769sqm lot
Move seamlessly from the delectable indoors to the enchanting outdoor spaces thanks to the expansive paved entertaining area. The fully fenced backyard will be your kiddo's and their pup's safest haven while the stunning, established gardens will be heaven for your resident green thumb. Imagine sending the kids out to pick fresh fruit from the abundant trees, planning out the crop rotation for the homegrown veggies, or just setting up a hammock and lazing the weekends away. You may want to spend dusk on your front verandah, though, because the elevated westerly position gives you a bit of a skyshow when it comes to sunset. When you need a creative space, or have visitors, or a youngen who needs a little extra privacy, consider the studio - bathed in natural light thanks to the incredible windows, this space offers endless possibilities. And just outside your boundaries lies a lovely part of Bellevue; just a hop, skip, and jump to Midland, close to the local Primary school, hospital, and shopping, public transport, and restaurants.
All the charm with modern benefits.
For more information on 56 Redgum Ave Bellevue or for friendly advice on any of your real estate needs please call Sarah Morgan on 0418 908 399
Property features
-
Toilets 1
-
Floor area 133m2
Property snapshot by reiwa.com
This property at 56 Redgum Avenue, Bellevue is a three bedroom, one bathroom house sold by Sarah Morgan at Earnshaws Real Estate on 07 Mar 2024.
Looking to buy a similar property in the area? View other three bedroom properties for sale in Bellevue or see other recently sold properties in Bellevue.
Cost breakdown
-
Council rates: $2,100 / year
-
Water rates: $997 / year
Nearby schools
Bellevue overview
Are you interested in buying, renting or investing in Bellevue? Here at REIWA, we recognise that choosing the right suburb is not an easy choice.
To provide an understanding of the kind of lifestyle Bellevue offers, we've collated all the relevant market information, key facts, demographics and statistics to help you make a confident and informed decision.
Our interactive map allows you to delve deeper into this suburb and locate points of interest like transport, schools and amenities. You can also see median and current sales prices for houses and units, as well as sales activity and growth rates.





