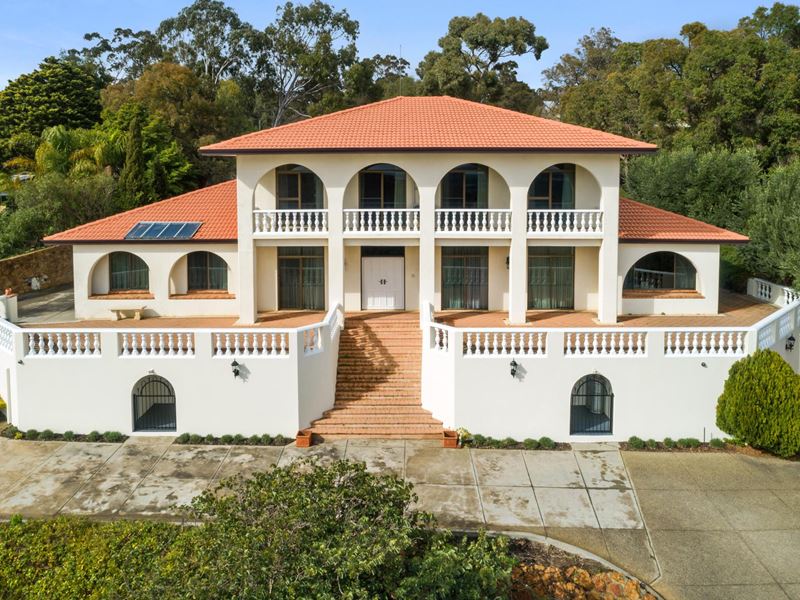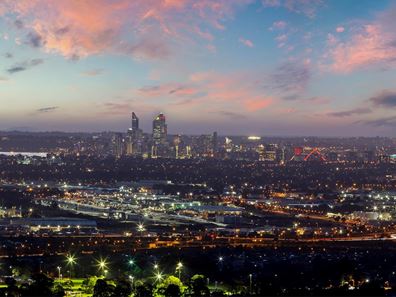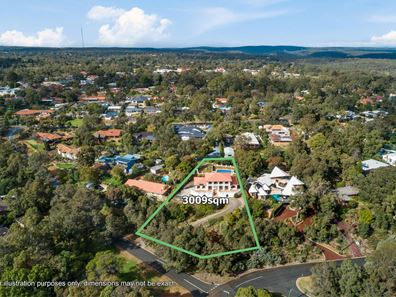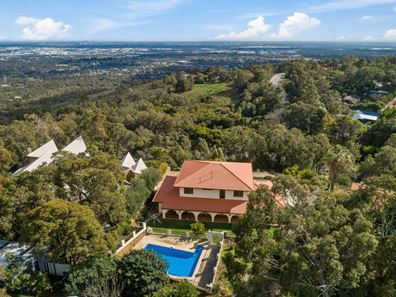UNDER OFFER
ESCARPMENT ICON : Chateau of City Vistas
If there is one property on the Lesmurdie escarpment that is renowned for its powerful presence, unobstructed city views and majestic stature it is '56 Ford Road'. An icon of its era over 40 years ago and still today with its towering Mediterranean personality that commands attention in this highly prized location. Its powerful persona is humbled by the one family who have loved and nurtured this home since the day it was built and is truly reflected in the homes immaculate condition both inside and outside.
Built to last the test of time so to speak the engineering and build quality is nothing short of miraculous. Seamlessly etched into the hillside of a golden 3009m2 escarpment lot this two storey architectural masterpiece boasts a whopping 415m2 under roof and a totally user friendly block once you reach the summit at the end of the winding driveway. Its exterior architecture is bold and timeless mirroring the interior with its super high ceilings, wide hallways and craftsmanship wood work and all though one would expect an ostentatious vibe from such features it actually feels surprisingly homely and inviting.
Custom built to house the larger family, the sprawling floorplan offers the option of 5 or 6 bedrooms, two bathrooms plus a study coupled with a large separate kitchen, lounge and dining room with direct access to the European styled alfresco and a separate additional living room that could be utilised as an activity room or theatre room. A little surprise also exists for the wine buffs with a rustic underground wine cellar ensuring those special vintages are kept cool for those special occasions.
Outside is just jaw dropping and also very practical when it comes to family living and entertaining. To start with a sprawling Mediterranean styled front terrace creates the most amazing place to celebrate and entertain with the odd chilled wine or two emulating just what it would feel like in those Country manors on the Tuscan hillsides however this one offers front row views to our very own Perth City and Swan River…..absolutely irreplaceable! Whilst the rear of the property is suited for the younger family with parents who want that knowing that their kids and pets can run and play in a secure and fully fenced lawned area. Another tier up from the lawn area a huge below ground pool that continues the Mediterranean styled theme with Tuscan styled piers that envelope the entire area along with the small orchard. An extra large double garage with easy turning room, loft and storage room also add to the overall practicality and versatility of this robust and regal package.
This is your opportunity to secure your prime location, prime vistas, prime build at the most prime time! Yes this home will need some modernising in places but now is the time to cease these types of opportunities before they are financially out of reach. To try and replicate this calibre of home and engineering in this finite locale is monetary mind boggling. Don't let this opportunity slip by secure not just a lifestyle but an investment for life too.
Contact Ben Ciocca or David Farrant to organise your unforgettable tour.
Property Features:
THE BLOCK & LOCATION
Blue ribbon escarpment locale with arguably one of the most sought after escarpment sites
Powerful and prominent 3009m2 block
Unobstructed views to the City and Swan River framed by underlying green treetops
Catchment area of the Lesmurdie High school and close proximity to Mazenod College and St Brigids College
THE HOME
Built Circa 1976 two storey Mediterranean Manor
Owned by only one family
Super high ceilings (upstairs & down stairs)
Extensive craftsmanship wood work and stair case
Beautiful big hallways
5 or 6 bedrooms plus study
Two bathrooms and Two WC's (one upstairs, one down stairs)
Large revamped European kitchen with granite benchtops
Regal lounge and dining room with access to porch and city views
Separate children's activity room or potential theatre room
Large laundry room
Underground wine cellar
2 x Split system reverse cycle air-conditioners
Solar hot water system
Automatic and extra large double garage with loft and storage room
EXTERNAL FEATURES
Easy driveway to navigate and great turning room at top
Sprawling and wide front terrace
Huge below ground pool
Fully fenced lawn area and large rear verandah under main roof
Small orchard behind pool area
Property features
-
Garages 2
-
Toilets 2
Property snapshot by reiwa.com
This property at 56 Ford Road, Lesmurdie is a six bedroom, two bathroom house sold by Ben Ciocca and David Farrant at Provincial Real Estate on 28 Jul 2021.
Looking to buy a similar property in the area? View other six bedroom properties for sale in Lesmurdie or see other recently sold properties in Lesmurdie.
Nearby schools
Lesmurdie overview
Like Kalamunda, the development of the "Lesmurdie" area is closely tied to the exploitation of the Jarrah forest in the region by the Canning Jarrah Timber Company Ltd. In 1897, Mr Archibald Sanderson, a Perth journalist commenced the acquisition of a number of these properties, with a view to building up a "rural retreat" and he named his property "Lesmurdie". Lesmurdie Cottage was a shooting-box in Banffshire, Scotland, near Dufftown and was let to Mr Sanderson's father for shooting. It was in memory of this cottage that Sanderson applied the name to his property.
Life in Lesmurdie
The suburb has two shopping centres in the area including Lesmurdie Village on Sanderson Road and the Lesmurdie Road Shopping Centre on the corner of Rooth Rd and Lesmurdie Rd. There are three primary schools including Lesmurdie Primary School, Falls Road Primary School and St Brigid's, and also three high schools including Lesmurdie Senior High School, Mazenod College for boys and St Brigid's College for girls.






