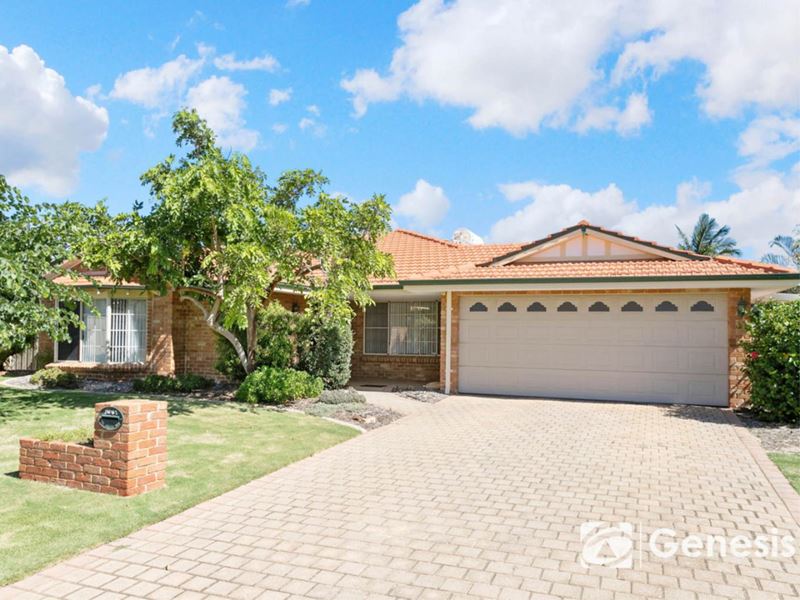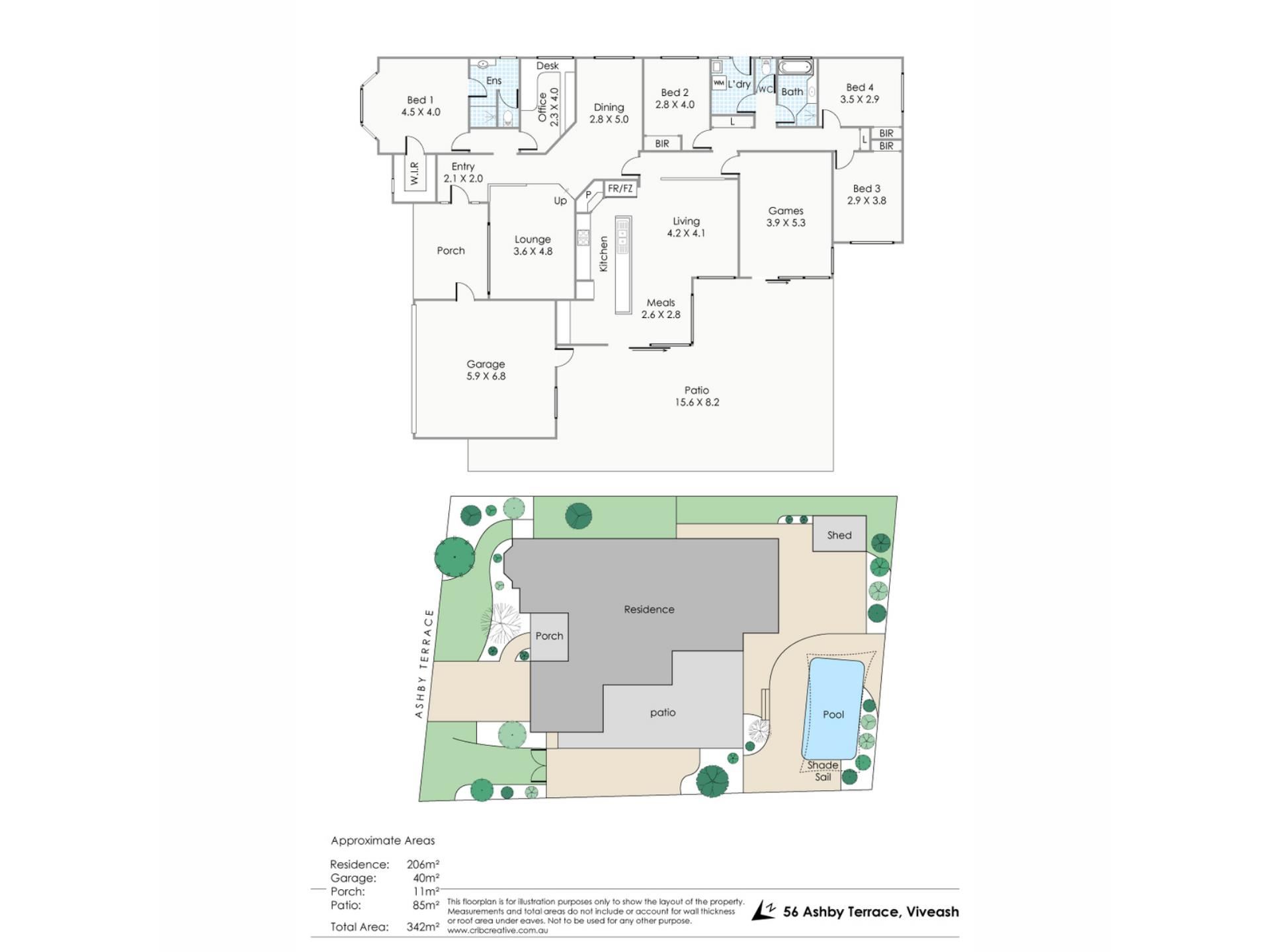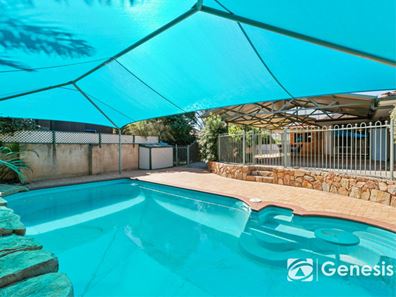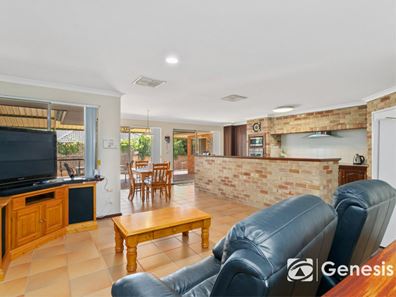Family Haven
We think Viveash is one of Perth's best-kept secrets. This hidden gem boasts a riverside location and a streetscape of old and new homes set behind expansive front lawns. Nestled beside a bend in the Swan River and perfectly positioned for weekends spent discovering the Swan Valley's gourmet delights and the Perth Hills' natural beauty. A choice of schools, the Midland CBD and road and rail links are all within easy reach, making this enchanting suburb the ideal place to raise your family.
The atmosphere of exuberance and freedom created by a flexible, flowing floorplan makes it easy to picture the light, bright interiors of this property filled with the hustle and bustle of family life. From the central open plan to the large games room, the sunken formal lounge to the expansive outdoor living area and pool – no matter the age or stage of your family – this is a home for now and years to come.
A clear delineation of 'quiet' and 'busy' zones underlines the property's family-friendly credentials. It places the main suite towards the front of the property, along with a formal lounge and dining area and a spacious home office. A separate junior wing with three good-sized bedrooms is set off the kitchen/meals/family room.
A large corner window and sliding glass door create a visual and physical connection between the central open-plan and outdoor living areas. An elevated, gabled patio wraps the home's western face and leads to the below-ground pool. This layout provides the perfect setting for impromptu alfresco meals, lazy weekends, and fantastic family celebrations. The indoor-outdoor vibe continues in the large games room with direct access to the patio – imagine the pool parties!
A 'secret' riverside suburb, parks and reserves on the doorstep and choice of local private and public schools add up to the best of all possible worlds in a home designed to be at the heart of family for generations.
RATES
Council: $2349.27
Water: $773 - 2020/2021
FEATURES
General
- Front door security
- Open Plan Kitchen/Living/Dining
- Sunken Formal lounge
- Office (built in desk/cabinet)
- Air-conditioning (ducted evap)
- Heating - Gas Bayonet
- Plenty of Storage
- Minor Bedrooms (Built-in-robes)
Kitchen
- Long Island bench
- Walk in pantry
- Jarrah doors, laminate tops
- Westinghouse wall oven
- Stainless steel range hood
- 4 burner gas hob
- Large fridge cavity
- Miele dishwasher
- Faux Gas Log Fire
- Games room
Master Suite
- Carpeted
- Walk-in-robe (built shelving)
- Ensuite
Outside
- Pool Salt / Fibre Glass
- 2020 Solar Heated
- 2020 Shade Sale
- Covered Pump
- Solar Gain Hot Water System
- Side Access to Yard
- Large Steel Patio,colorbond roof
- Bore- 100% reticulated from bore
- Powered Shed 3x4.5 Concrete Floor
Property features
-
Below ground pool
-
Garages 2
-
Study
Property snapshot by reiwa.com
This property at 56 Ashby Terrace, Viveash is a four bedroom, two bathroom house sold by Guy King at First National Real Estate Genesis on 03 May 2021.
Looking to buy a similar property in the area? View other four bedroom properties for sale in Viveash or see other recently sold properties in Viveash.
Cost breakdown
-
Council rates: $2,349 / year
-
Water rates: $773 / year
Nearby schools
Viveash overview
Are you interested in buying, renting or investing in Viveash? Here at REIWA, we recognise that choosing the right suburb is not an easy choice.
To provide an understanding of the kind of lifestyle Viveash offers, we've collated all the relevant market information, key facts, demographics and statistics to help you make a confident and informed decision.
Our interactive map allows you to delve deeper into this suburb and locate points of interest like transport, schools and amenities. You can also see median and current sales prices for houses and units, as well as sales activity and growth rates.





