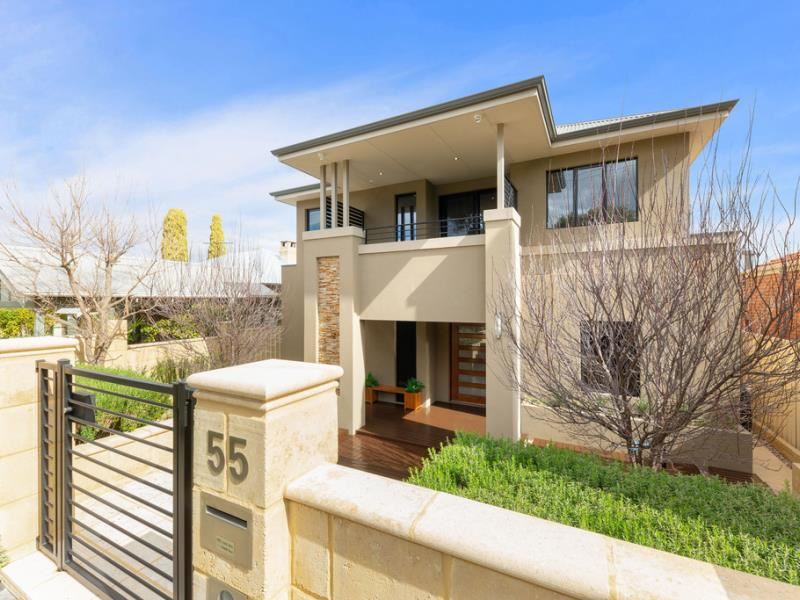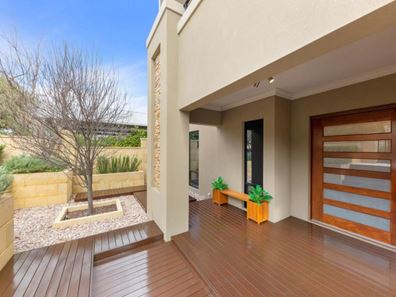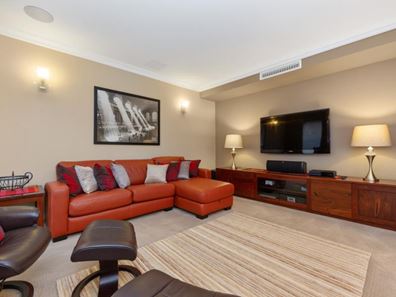"AS NEW" MODERN LUXURY HOME IN QUAINT "HOVIA TERRACE"
A fantastic opportunity for the astute buyer who wants a luxury home that represents excellent value.
The moment you enter you will be impressed with the high finishes and specifications the owners have had this built to. Neutral Interiors with Timber Hues warmly welcome you, and the Alfresco is an entertainers delight. Custom designed multi-level living has created a unique feel to the home offering different spaces and moods for your lifestyle ease.
The front of the home is stylish with stone feature inlay, Timber Decking, Landscaped and reticulated Garden that extend to the verge, fully secured behind solid limestone walls, with a gate and intercom.
The Grand Entrance has a large timber glass pivot door leading you into the entrance of the home. There is a Double Door Theatre Room with curtains and classy wall light fittings. The home is Smart Wired with Foxtel and NBN there is a full security alarm with outside camera's, built-in speakers throughout the home. You have a Study or Fourth Bedroom on this level with a pretty outlook onto your front garden and a separate powder room.
You then walk into the heart of the home being an open plan Kitchen with Island bench and Corian Benchtops, Stainless Steel Appliances, Dishwasher and there is plenty of storage with walk-in pantry, also built-in wine cellar under the stairs. The Kitchen and Dining room overlooks your very inviting private Alfresco. The elevated position has windows that have been designed to offer you a view down to the next two levels which is visually pleasing.
You will love the formal lounge with gas fire to keep you warm on those cooler nights creating an intimate ambience. Glass sliding doors lead you out to the inviting timber decked entertaining space, finished off with timber lined ceilings and a lower Alfresco where you have a Pizza Oven to cook whatever you wish for you or your guests. You can enjoy the Alfresco all year round with a Roller Blind on the lower Level and the Upper Alfresco has a Cafe Blind to control the temperature for your comfort. It is a very tranquil place of the home having a water feature and Everglade Majestic Fans to keep the air circulating.
Inside you have a large entertaining room which is currently a gym that can have many purposes. There is a separate laundry, fourth toilet, double garage and remote control gate with access from "Twig Lane".
Now we will take you upstairs where you feel the richness of the finishes with a Crystal Chandelier as a centrepiece, New York Cornices and Skirting to complete the look.
The Master Suite is to the front of the home with Double door entry, a big spacious room for a King Size Bed opening onto the front balcony to enjoy anytime you feel like fresh air and watching the birds. You have a walk-in robe as well as built-in cupboards so there is no shortage of space to store their clothes, handbags, and shoes. The luxurious ensuite has a deep free standing bath, double basin vanity, and feature tiles.
There are another two large bedrooms with built in robes and a second bathroom with its own bath as well.
Additional Features:
- Pizza Oven
- Solid Timber Decking and Timber Lined Ceiling with Fans
- Porcelain Tiles
- Security Windows and Sliding Doors
- Security Alarm with Perimeter, Camera's and Intercom
- Reverse Cycle Ducted Airconditioning with separate unit for Gym/Entertaining
- Ceiling Fans to all bedrooms including the gym
- Luxurious Carpets, Window Treatments and Expensive Light Fittings throughout.
If you have been looking for a low maintenance home that is lock up and leave this is perfect.
Location is ideal you are walking distance to Cafe's and Kensington Primary School and close to Swan River Foreshore, Perth CBD, Curtin University, Crown Towers, Optus Stadium, Cafe's and Restaurants, Shopping Precincts and Transport. This will impress you!
Property features
-
Air conditioned
-
Garages 2
-
Toilets 4
-
Floor area 384m2
-
Lounge
-
Dining
Property snapshot by reiwa.com
This property at 55 Hovia Terrace, Kensington is a four bedroom, two bathroom house sold by Lisa Mann at Ray White South Perth on 29 Aug 2019.
Looking to buy a similar property in the area? View other four bedroom properties for sale in Kensington or see other recently sold properties in Kensington.
Nearby schools
Kensington overview
Kensington is a small suburb bound by South Terrace in the south and Canning Highway in the west. Developed in the post-war years, the suburb was named after the former Kensington Park Racecourse, which was most likely named after William Samuel Cox's Kensington Park Racecourse, in Melbourne. It is in a convenient location close to a number of inner-city urban hubs and just a few kilometres from Perth City.
Life in Kensington
A number of parks and reserves dominate the Kensington landscape providing plenty of scenic vistas and open public space for locals to explore. The retail and amenity requirements of residents are largely serviced by establishments in surrounding areas, however there is one supermarket within the suburb. Kensington borders Perth's Technology Park, is close to Curtin University and features one local school, Kensington Primary School.





