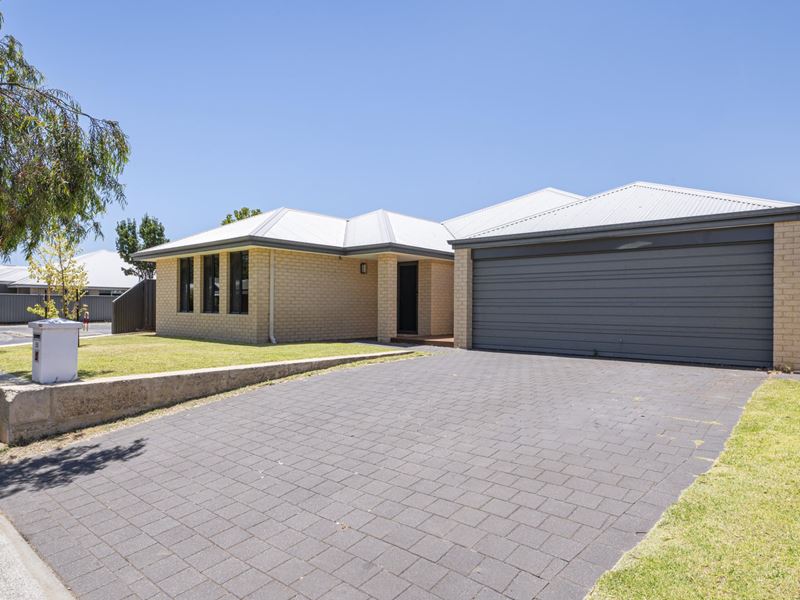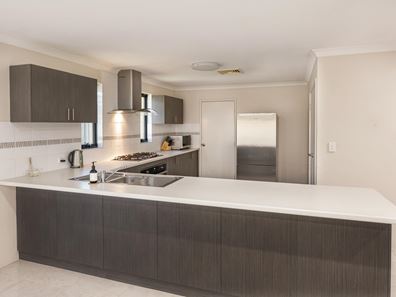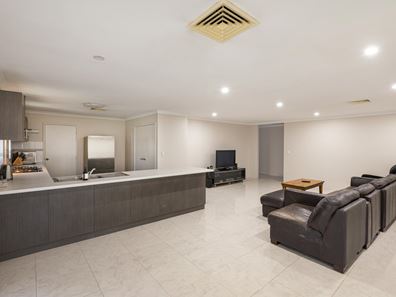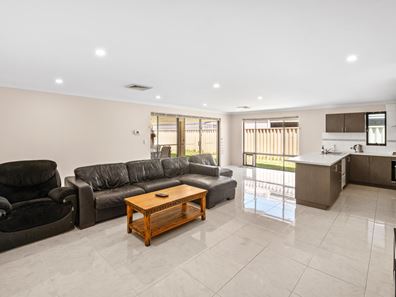Don't Blink or You'll Miss It
Introducing the epitome of suburban bliss in the highly sought-after Provence estate - a charming family home that redefines the art of easy living. A rare dual access home nestled on an elevated corner block of 640m2.
Step inside and experience the seamless flow of the open floor plan, a hallmark of modern living. The interiors are designed to be both inviting and practical, with each space complementing the other. The open plan design ensures a sense of togetherness, whether you're preparing a meal in the chef-inspired kitchen or enjoying a cozy evening around the TV.
A large family home, it's fitted with ducted air-conditioning, ensuring a comfortable climate throughout the home, regardless of the season. The 450mm easy-care floor tiles underfoot, provide not only a touch of sophistication, but also effortless maintenance, making daily life a breeze.
The heart of the home is its expansive kitchen, a culinary haven that goes beyond the ordinary. Equipped with 900mm appliances where an abundance of bench space and storage options is not just a feature, it's a commitment to practicality, ensuring that your kitchen is not just beautiful but also highly functional. The open plan design allows seamless interaction with the living spaces.
All bedrooms are above average size and are all fitted out with shelving to the built in robes and the master suite boasts an impressive 'supa-sized' galley walk in robe.
Embrace the future with this home's commitment to sustainability. Bid farewell to exorbitant power bills, as 22 solar panels and a 5kW inverter harness the power of the sun to make your home energy efficient. It's a forward-thinking approach that not only benefits the environment, but also puts you in control of your energy consumption.
Outside, you will enjoy a comfortable 7m x 5m alfresco under the main roof, with a NE facing aspect to enhance your year-round living enjoyment. Enjoy the morning and winter sun with the added protection from the winter elements.
The jewel in the crown is the dual-access block layout, providing extra parking or storage for the van or boat, with easy access to the 6m x 6m powered shed with 2 roller doors.
• 4 bed, 2 Bath home of 292 sqm
• Elevated corner block on 640 sqm
• 6m x 5m powered shed with access from secondary street
• 2 separate living areas
• Expansive kitchen with 900mm appliances,
• Convenient Shoppers entry
• Separate Office and activity space
• Ducted RC/AC
• Large Alfresco
• 22 Solar panel and 5kW inverter
• Tinted front windows
• Easy-care yards
• Gas HWS
Property features
-
Garages 2
-
Toilets 2
-
Floor area 292m2
Property snapshot by reiwa.com
This property at 55 Hawker Approach, Yalyalup is a four bedroom, two bathroom house sold by Alistair Guthridge and Mark Mitchell at Ray White Stocker Preston on 25 Jan 2024.
Looking to buy a similar property in the area? View other four bedroom properties for sale in Yalyalup or see other recently sold properties in Yalyalup.
Cost breakdown
-
Water rates: $1,245 / year
Nearby schools
Yalyalup overview
Are you interested in buying, renting or investing in Yalyalup? Here at REIWA, we recognise that choosing the right suburb is not an easy choice.
To provide an understanding of the kind of lifestyle Yalyalup offers, we've collated all the relevant market information, key facts, demographics and statistics to help you make a confident and informed decision.
Our interactive map allows you to delve deeper into this suburb and locate points of interest like transport, schools and amenities.






