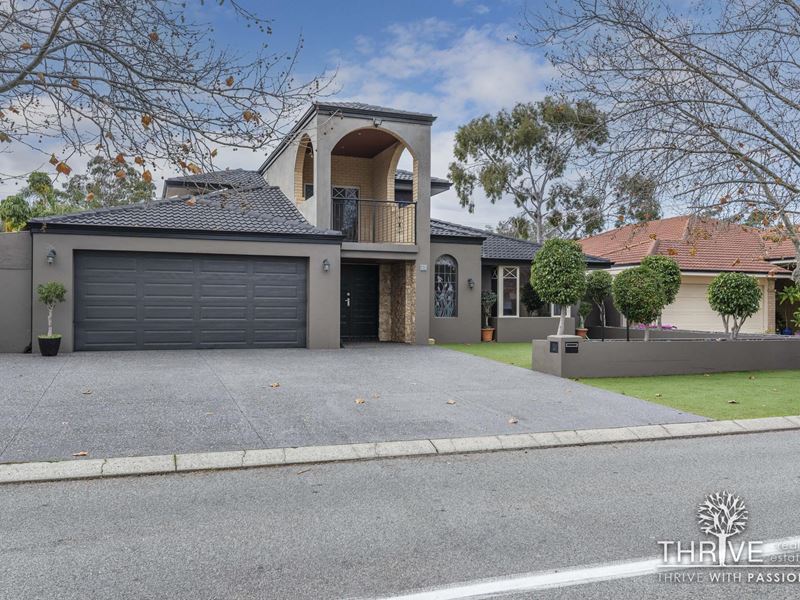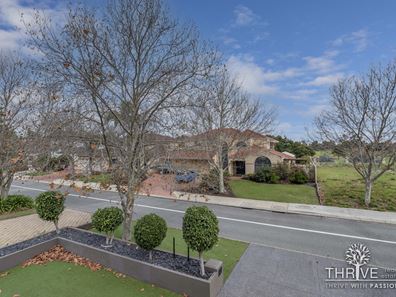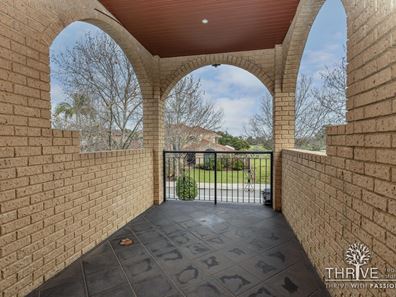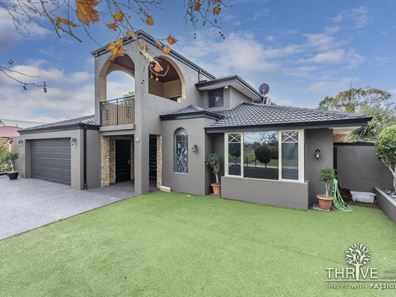ANOTHER SOLD BY DERICK AT THRIVE!
Welcome to 55 Glen Iris Drive situated in a fantastic enclave of Glen Iris Estate! Feel cocooned and rested inside this four bedroom, two bathroom family home with earthy tones, stone-clad accents and block out blinds throughout. Easy-care landscaping on this 608sqm property makes outdoor maintenance a breeze! A massive wrap-around patio area is a highlight and perfect for year-round entertaining - complete with outdoor, wet kitchenette and spa. If you're energy conscious, you'll love the efficiency and substantial savings that can be made harnessing the power of 32 solar energy panels.
Entering the property, topiary trees align the boundary wall to greet you. An extra wide, aggregate driveway leads into the double lock up garage and thereafter, walk in through a double walnut door porch entry. To your right, the Master bedroom with bay window is privately positioned and features split system air-conditioning. Looking left, an open spaced study. Also front-of-home, the study has sufficient privacy as well as access to a private powder room.
The meals, large family room and kitchen feature centrally downstairs. Gas heating point and split system air-conditioning in the family room provides all over comfort centrally.The kitchen is complete with pantry, enormous space for a fridge and freezer and Westinghouse 5 burner gas cooker and electric oven.
The back wing of the home houses an activity room, the ideal space for kids to relax or do their homework, three minor bedrooms, family sized bathroom, a separate WC and a laundry with ample storage.
A formidable space awaits upstairs! A lounge and den exclusively dominate the area between lovely east and west facing balconies. Be inspired and tap into your passions to transform the room to suit your needs; whether it's an activity zone for gaming, craft centre, music jamming room, artist's lair or movie buff's theatre space…here lies an exceptional opportunity for creatives.
Forget the mower! It's easy care all the way in the substantial back yard. A quality gabled patio wraps around the home and features an amazing outdoor wet kitchen. Self-contained it comes complete with sink, storage, cooktop and continuous gas feed - the perfect set up for barbecues, roasts and entertaining!
In a picture-perfect location, enjoy the proximity to the Kwinana Freeway and Roe Highway, with Cockburn Station Park and Ride Station minutes away. The Gateways Shopping Centre is within easy reach, and the shops at Farrington Road Leeming offer a variety of local shopping and dining options.
Features include but are not limited to:
• Four bedrooms; Master in front wing, minor bedrooms in the back wing
• Master bedroom complete with ensuite with bath, separate powder room access, split system airconditioning and walk in robe with arched stained glass window
• Minor bedrooms all with double built in robes; bedroom 3 features split system air conditioning
• Two fully equipped bathrooms in terracotta tones - with vanity, heat lamps, modern fittings, bath, shower.
• Meals
• Family room
• Study
• Upstairs lounge/den with two balconies – west and east
• Kitchen complete with pantry, microwave recess, dishwasher, 5 burner gas top, electric oven, large bench space, overhead and underneath cabinets
• Laundry with basin and sink cabinet
• Double linen pantry
• Understairs storage
• Split system airconditioning – family area; master bedroom, third bedroom
• Gas storage hot water system
• 32 solar energy panels
• External kitchen; self contained with sink, large oven and hot plates, storage and continuous gas supply
• Outdoor cubby
• Large gabled wrap-around patio
• Double lockup garage with extra storage space
• Artificial lawns for little maintenance
Location:
• 800m to Berrigan Family Medical Centre
• 550m to Yarra Vista Dog Park
• 800m to Kwinana Freeway entries
• 2km to Karel Ave & Roe Highway entries
• 3.2km to Leeming Senior Highschool
• 1km to Lakeland Senior Highschool
• 2.7km to Jandakot Airport
• 4.3km to Murdoch University
• 2.5km to Cockburn Station
• 2.5km to Cockburn Arc Recreation Centre
• 3.8km to Kennedy Baptist College
• 2.8km to Bibra Lake and Reserve
DISCLAIMER: This document has been prepared for advertising and marketing purposes only. Whilst every care has been taken with the preparation of the particulars contained in the information supplied, believed to be correct, neither the Agent nor the client nor servants of both, guarantee their accuracy and accept no responsibility for the results of any actions taken, or reliance placed upon this document and interested persons are advised to make their own enquiries & satisfy themselves in all respects. The particulars contained are not intended to form part of any contract.
Property features
-
Air conditioned
-
Garages 2
-
Floor area 233m2
Property snapshot by reiwa.com
This property at 55 Glen Iris Drive, Jandakot is a four bedroom, two bathroom house sold by Derick Pitt at Thrive Real Estate on 19 Jul 2021.
Looking to buy a similar property in the area? View other four bedroom properties for sale in Jandakot or see other recently sold properties in Jandakot.
Cost breakdown
-
Council rates: $2,120 / year
-
Water rates: $1,323 / year
Nearby schools
Jandakot overview
Are you interested in buying, renting or investing in Jandakot? Here at REIWA, we recognise that choosing the right suburb is not an easy choice.
To provide an understanding of the kind of lifestyle Jandakot offers, we've collated all the relevant market information, key facts, demographics and statistics to help you make a confident and informed decision.
Our interactive map allows you to delve deeper into this suburb and locate points of interest like transport, schools and amenities. You can also see median and current sales prices for houses and units, as well as sales activity and growth rates.





