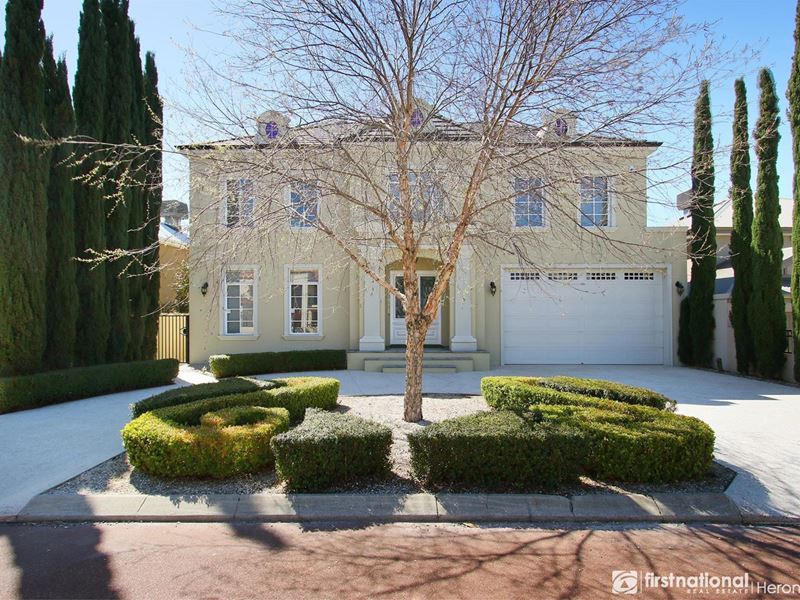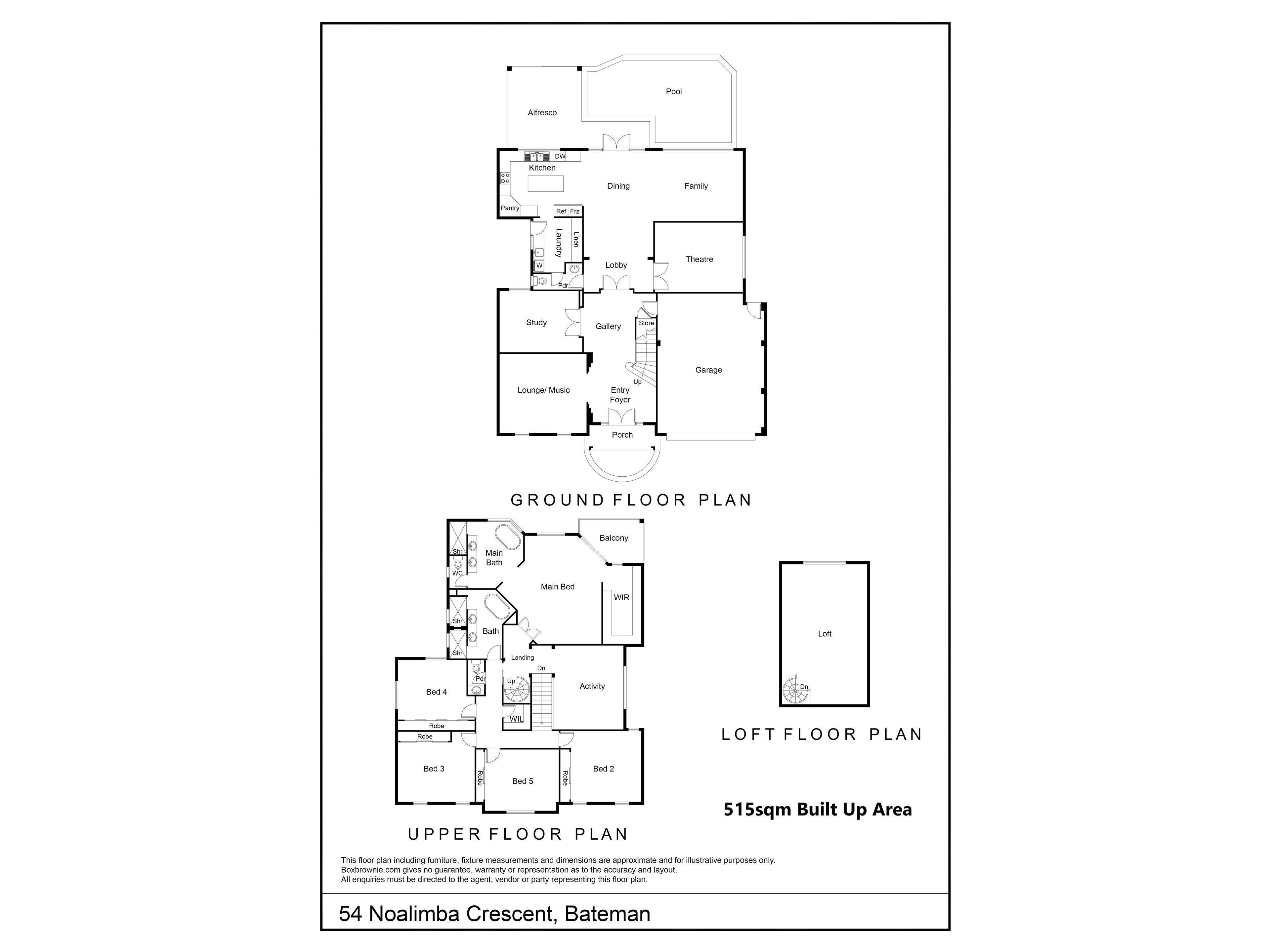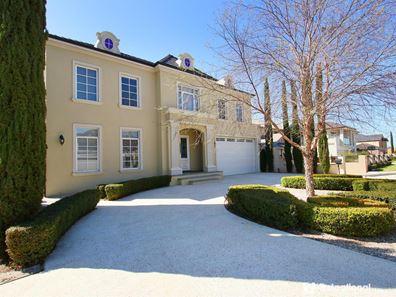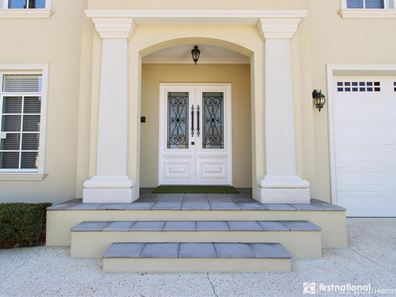ARCHITECTURAL MASTERPIECE
This individually designed bespoke French-Provincial inspired 5 bedroom, 2 bathroom home will impress with its palatial proportions and effortless flow.
Throughout the home there is a theme of generous volumes of space offering 5 separate living zones.
Entering the home with Ironbark and wrought iron stair case does not disappoint. Immediately taking in the foyer and adjoining gallery with high ceilings and striking chandelier.
To the left there is a relaxing lounge / piano room, leading to the spacious study complete with jarrah custom and leather built inlaid desk and wall unit.
The theatre room has integrated wiring, a remote projector screen, floor to ceiling cinema curtains with a dark ambience ready for a movie night.
You will love the white French-Provincial kitchen which is anchored by the double oven and induction cook top, integrated dishwasher, large walk in pantry, double fridge recess all centred around the island bench. Quality stone bench tops and a jumbo sized double sink which over looks the alfresco entertaining and pool area.
The massive open plan family and dining room easily accommodates a 12 seater table. A stunning outlook through an abundance of glazing and French doors lead out to a frame less glass fenced pool.
The generously proportioned master suite occupies the entire north side of the upper level with a private balcony and walk in robe with breathtaking city views. The ensuite has a double vanity keeping with the French-Provincial theme with a unique moulded pedestal spa bath and separate shower.
The four bedrooms are all double sized and have large built in mirrored robes.
The L shaped staircase leads up to a spacious loft with an impressive large arched window on the north wall with views for miles and the city in the distance.
A truly impressive home with 515 sqm of built up area sitting on a low maintenance 500 sqm block.
Situated in the prestigious Noalimba Estate only minutes’ walk to Bull Creek Train Station and in the Rossmoyne High School Zone.
A home of this calibre rarely comes to the market and will be a dream to own.
BE THE FIRST TO BE INFORMED OF UPCOMING LISTINGS – EMAIL [email protected].
Interested in updated sales information on your suburb performance or what your property may be worth? Call Jenny for a no obligation free appraisal.
DISCLAIMER: Whilst every care has been taken with the preparation of the particulars contained in the information supplied, believed to be correct, neither the Agent nor the client nor servants of both, guarantee their accuracy. Interested persons are advised to make their own enquiries and satisfy themselves in all respects. The particulars contained are not intended to form part of any contract.
Property features
-
Garages 2
Property snapshot by reiwa.com
This property at 54 Noalimba Crescent, Bateman is a five bedroom, two bathroom house sold by Jenny Gauci at First National Heron Johns on 30 Sep 2020.
Looking to buy a similar property in the area? View other five bedroom properties for sale in Bateman or see other recently sold properties in Bateman.
Nearby schools
Bateman overview
Two square kilometres in size, Bateman is a southern-suburb of Perth bound by Leach Highway to the north, Kwinana Freeway to the east and South Street to the south. The most significant development period in its history occurred in the early 1960s through to the 1970s with slight growth increases and decreases experienced intermittently since then.
Life in Bateman
Bateman offers a family-friendly lifestyle. There are two local primary schools and a private secondary high school in Bateman, as well as a small commercial centre that services the area's immediate shopping needs and also has medical and chiropractic facilities. Bateman is home to a number of reserves and parks and is situated nearby the Bull Creek Railway Station, which provides convenient access into Perth.





