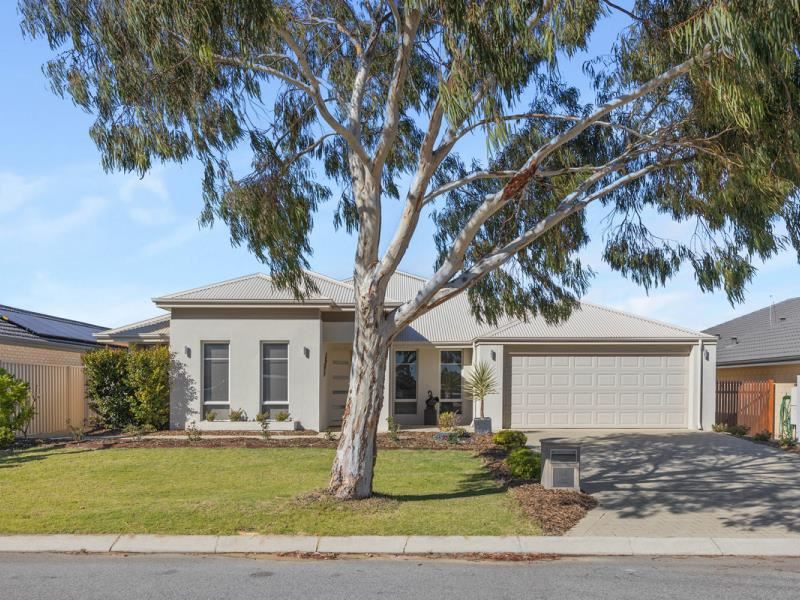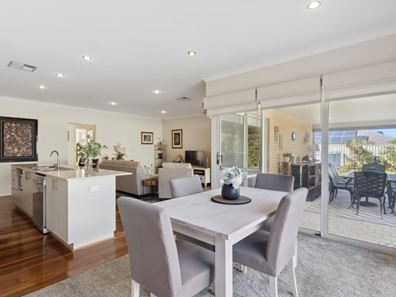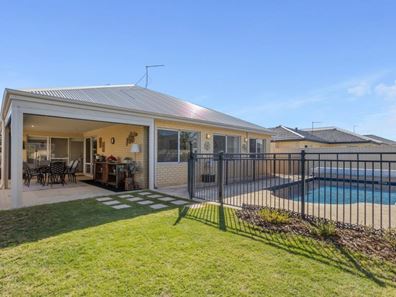Under Contract
Having built the home themselves and cherished its many wonderful features for the last decade, the original owners of this sublime 4 bedroom 2 bathroom family haven are finally ready to move on to their next chapter, paving the way for you and your loved ones to settle in and take full advantage of a functional, free-flowing floor plan.
A huge front master-bedroom retreat/suite has plenty of space for a nursery – or study – within its walls, alongside a ceiling fan, separate “his and hers” walk-in wardrobes and a private ensuite bathroom that comprises of a large shower, a vanity, under-bench storage and a separate toilet. Double doors reveal a separate theatre room across the foyer, brilliant in its seclusion and ideal for a quiet reading of a book or watching of a television.
With its soaring 31-course-high ceilings, the spacious open-plan family, dining and kitchen area is the perfect central hub of the house, boasting sparkling stone bench tops, an extended island breakfast bar, a storage pantry, double sinks, a microwave nook, a stainless-steel Bosch dishwasher and quality 900mm-wide stainless-steel range-hood, five-burner gas-cooktop and oven appliances.
Full-height mirrored built-in robes grace all three spare bedrooms, with the fourth bedroom also playing host to a ceiling fan, for good measure. Like the third and fourth bedrooms, a versatile activity room overlooks the shimmering below-ground swimming pool at the rear, neighboured by lovely backyard lawns and courtyard space to relax and unwind beside it – under the sun.
Staying outdoors – and accessible from the family room – is a large covered alfresco-entertaining area with generous 28-course high ceilings of its own, complemented by a series of roller blinds for full enclosure and protection from the elements, all year round. There is also roller-door drive-through access to the side of the property for a small third car – or trailer – to park in total security.
Invest your future in an outstanding “Garden Park Heights” location here, with a new primary school planned to be built in Sinagra soon – and the residence already close to a host of shopping centres, other exceptional schools and educational facilities, the sprawling San Teodoro Park around the corner, The Ashby Bar & Bistro, public transport, picturesque Lake Joondalup and so much more. Comfort and convenience have never been more impressive than this!
Other features include, but are not limited to;
• High ceilings
• Easy-care Spotted Gum flooring
• Carpeted bedrooms, theatre room and activity room
• Contemporary main family bathroom with a shower, separate bathtub, vanity, under-bench storage and a separate toilet
• Separate laundry with a linen press and external/side access for drying
• 3kW solar energy system (with 12 rooftop panels)
• Ducted and zoned reverse-cycle air-conditioning
• Security-alarm system
• Down lights
• Feature skirting boards
• Insulation batts
• Termimesh installed – annual inspections carried out
• Three (3) soak wells on the property
• Gas hot-water system
• Provisions for future pool heating already in place
• Established low-maintenance gardens
• Automatic reticulation
• Remote-controlled double lock-up garage with internal shopper’s entry, rear access
• Side access
• 573sqm (approx.) block
• Built in 2013 (approx.)
Contact Dee and Xavier to discuss your interest
[email protected]
Disclaimer:This information is provided for general information purposes only and is based on information provided by the Seller and may be subject to change. No warranty or representation is made as to its accuracy and interested parties should place no reliance on it and should make their own independent enquiries.
Property features
-
Below ground pool
-
Air conditioned
-
Garages 2
-
Gas HWS
Property snapshot by reiwa.com
This property at 54 Liriope Parkway, Sinagra is a four bedroom, two bathroom house sold by Dee and Xavier Peacock at Platinum Realty Group on 18 Apr 2024.
Looking to buy a similar property in the area? View other four bedroom properties for sale in Sinagra or see other recently sold properties in Sinagra.
Nearby schools
Sinagra overview
Are you interested in buying, renting or investing in Sinagra? Here at REIWA, we recognise that choosing the right suburb is not an easy choice.
To provide an understanding of the kind of lifestyle Sinagra offers, we've collated all the relevant market information, key facts, demographics and statistics to help you make a confident and informed decision.
Our interactive map allows you to delve deeper into this suburb and locate points of interest like transport, schools and amenities. You can also see median and current sales prices for houses and units, as well as sales activity and growth rates.





