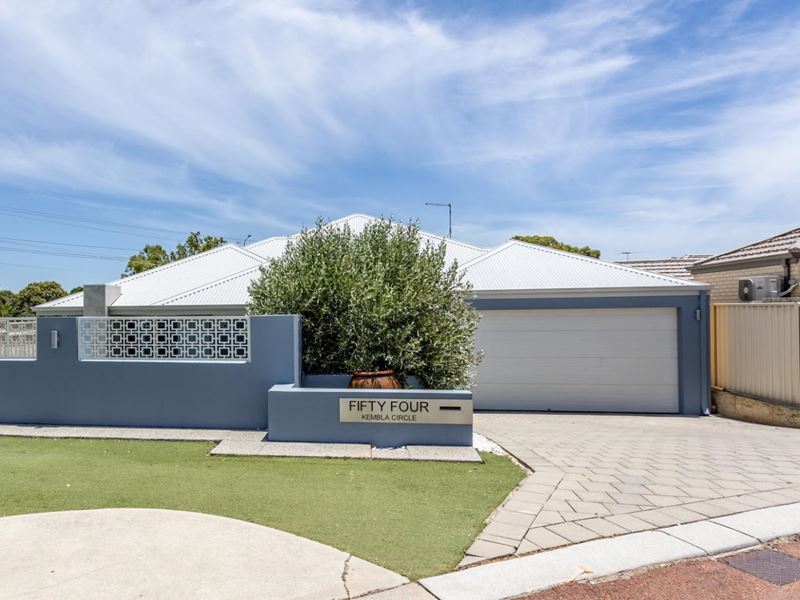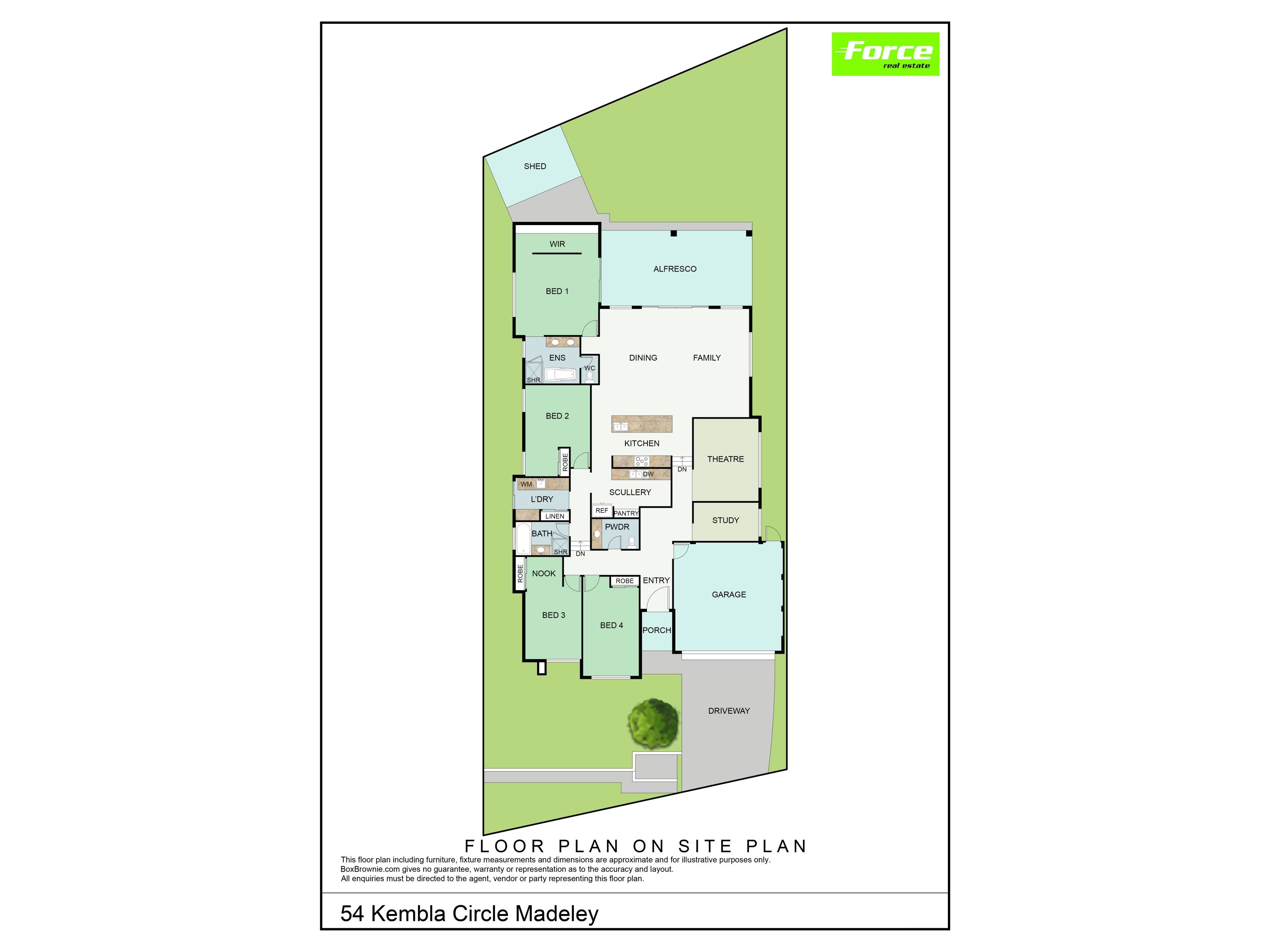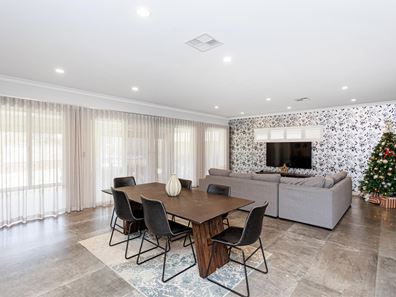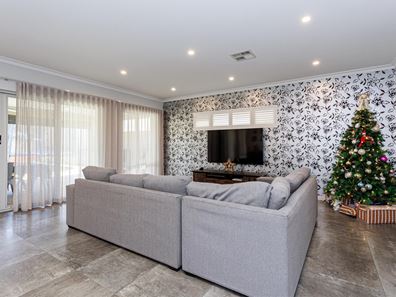The Perfect Combination
Quality fixtures and fittings combine with a functional floor plan to create the perfect family abode. Endless features compliment the 4 extra large bedrooms, kitchen & scullery and huge causal living. The outdoors are also a treat with private yard spaces at the front and rear, just the right amount of lawn and a superb alfresco. You will need to be quick!
• 4 oversized bedrooms & 2 bathrooms
• Large master suite boasts a ceiling fan and a large full sized walk-in robe
• Ensuite boasts floor to ceiling feature tiling, shower with pivot screen door, bath, dual vanities and a separate wc
• 3 oversized minor bedrooms each with built in robes - plenty of room to grow
• Main bathroom with floor to ceiling tiling offers both a bath and shower
• Good sized study off the entry
• Huge open plan living area with feature high ceilings, plantation shutters / sheer curtains and direct access to outdoor entertaining area
• Well-appointed kitchen with stone bench tops, plenty of drawers & cabinetry, 900mm free standing gas stove and range hood
• Central scullery - perfectly complements the kitchen with loads of storage, double sink, dishwasher, fridge recess & skylight
• Separate theatre room with near new carpets
• Well appointed laundry with a large benchtop and plenty of storage
• Separate powder room
• Ducted, reverse cycle Panasonic inverter air-conditioner - with multiple zones
• Loads of extras throughout including split levels, quality blinds, curtains and plantation shutters, skirting boards, LED lighting and ceiling fans
• Family sized outdoor alfresco area with electric zip track roller blinds, large ceiling fan
• Great front and rear, reticulated lawned areas - perfect for the kids to run & play
• Double remote garage with shoppers entrance and attic storage
• 6 kw solar panel system - installed October 2022
• Extensive exposed aggregate concrete
• Good sized garden shed
• Gas storage hot water system
• NBN connected - Fibre to the Node
• Built by HomeGroup WA in 2015/2016
• 241sqm of living / 332sqm under roof
• 622sqm block
• Shire rates: $2,513.86
• Water rates: $1,376.80
Property features
-
Garages 2
-
Floor area 241m2
Property snapshot by reiwa.com
This property at 54 Kembla Circle, Madeley is a four bedroom, two bathroom house sold by David Brewer and Tim Tolley at Force Real Estate on 17 Jan 2024.
Looking to buy a similar property in the area? View other four bedroom properties for sale in Madeley or see other recently sold properties in Madeley.
Cost breakdown
-
Council rates: $2,513 / year
-
Water rates: $1,376 / year
Nearby schools
Madeley overview
Are you interested in buying, renting or investing in Madeley? Here at REIWA, we recognise that choosing the right suburb is not an easy choice.
To provide an understanding of the kind of lifestyle Madeley offers, we've collated all the relevant market information, key facts, demographics and statistics to help you make a confident and informed decision.
Our interactive map allows you to delve deeper into this suburb and locate points of interest like transport, schools and amenities. You can also see median and current sales prices for houses and units, as well as sales activity and growth rates.






