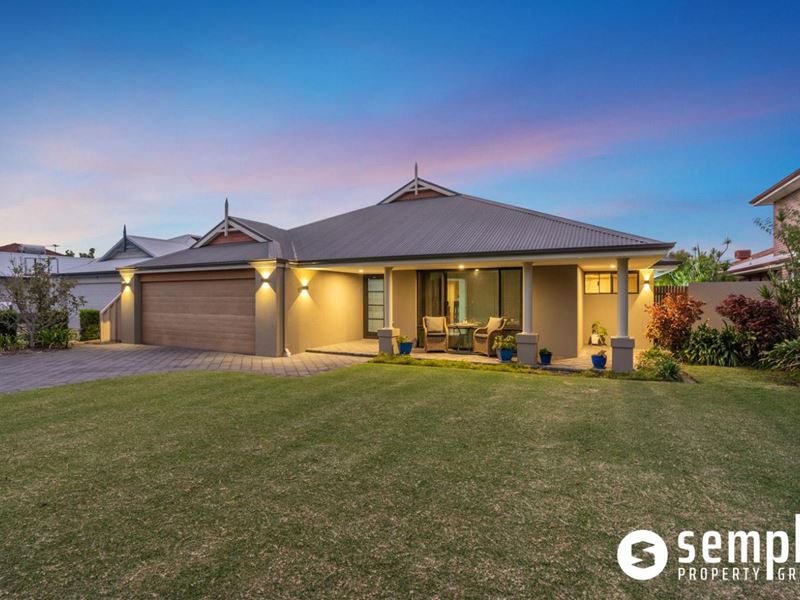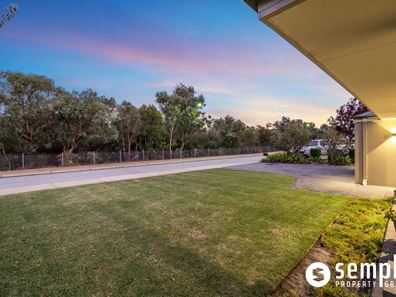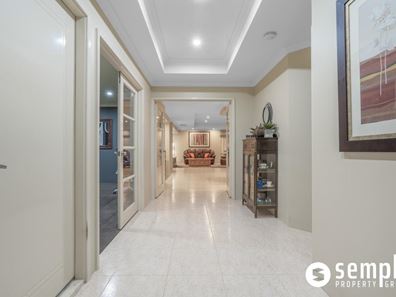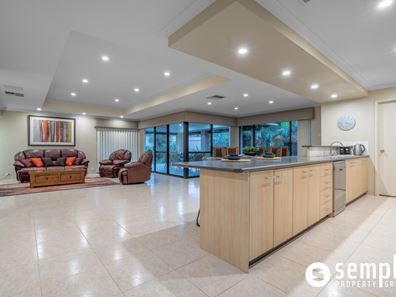DROP DEAD GORGEOUS!
Jason Hodgson is delighted to present to the market this immaculately presented and large family home with absolute park frontage. Enjoy a sunset drink on the front veranda overlooking the stunning parkland vistas.
Perched on a 608sqm block this "Summit Homes" built residence has a whopping 244sqm of ultimate living area (370sqm of total built up area) , with generous sized bedrooms, open plan living, feature recessed ceilings with drop down bulkheads, games room, and private and secluded backyard to name a few.
The master suite is located at the front of the home and is king in size with a large walk-in robe and deluxe ensuite with double sink vanity, shower recess and separate WC. The minor bedrooms are all located in a separate wing of the home, are queen in size with walk in robes, quality floor coverings and window treatments. Bedroom 2 has semi ensuite access to bathroom 3/powder room. The main bathroom has a shower recess, vanity, and deep soaking bath.
The expansive kitchen overlooks the open plan family room and meals area. With floor to ceiling windows and 34c feature recessed ceilings, this living area has clean lines and is flooded with natural light. The kitchen itself has ample bench space, heaps of storage options, a huge pantry and modern appliances. With a breakfast bar that seats 4 comfortably, this really is the heart of the home.
Other property features include:
• Ducted air conditioning throughout
• Separate home theatre/games room
• Under cover alfresco entertaining with all-weather blinds
• Beautiful, lush gardens with automatic reticulation
• Double lock up garage with shoppers entry and rear roller door access
• Large walk-in linen storage
• Gas storage hot water system
• Plus heaps of other features, viewing is essential
The location of the home is one of the best! Walking distance to both Atwell College and Harmony Primary School, you are also on the doorstep to acres of lovely landscape parklands, including Harmony Park and "Eco Park" is your view from home every day. Atwell is also well known for the local Harvest Lakes Village shopping Centre, public transport links including Aubin Grove Train Station
For more information of this property or to book your private inspection please contact Jason Hodgson 0400 963 740.
DISCLAIMER: Whilst every care has been taken with the preparation of the particulars contained in the information supplied, believed to be correct, neither the Agent nor the client nor servants of both, guarantee their accuracy. Interested persons are advised to make their own enquiries and satisfy themselves in all respects. The particulars contained are not intended to form part of any contract.
Property features
-
Garages 2
-
Floor area 244m2
Property snapshot by reiwa.com
This property at 53 Unity Way, Atwell is a four bedroom, three bathroom house sold by Jason Hodgson at Semple Property Group on 06 Jun 2022.
Looking to buy a similar property in the area? View other four bedroom properties for sale in Atwell or see other recently sold properties in Atwell.
Nearby schools
Atwell overview
Are you interested in buying, renting or investing in Atwell? Here at REIWA, we recognise that choosing the right suburb is not an easy choice.
To provide an understanding of the kind of lifestyle Atwell offers, we've collated all the relevant market information, key facts, demographics and statistics to help you make a confident and informed decision.
Our interactive map allows you to delve deeper into this suburb and locate points of interest like transport, schools and amenities. You can also see median and current sales prices for houses and units, as well as sales activity and growth rates.





