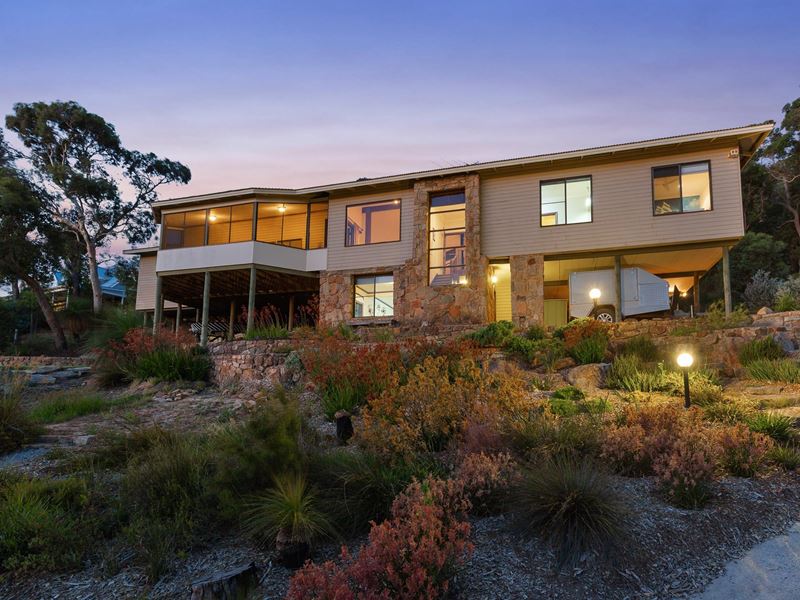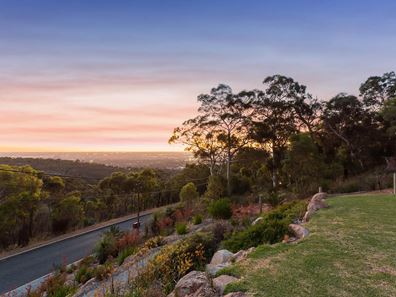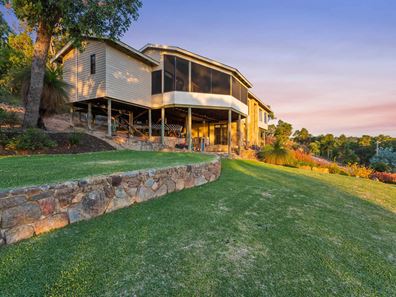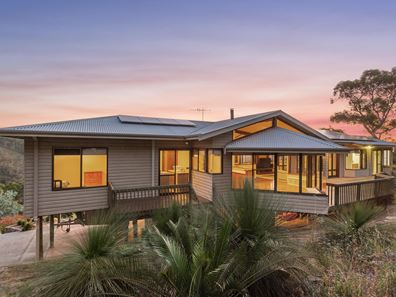UNDER OFFER
Architectural Angles and Bright Horizons
Standing proudly in one of Kalamunda's most sought after escarpment dress circle locations 'Ozone Terrace' awaits a custom designed Architectural Haven. Striking in its architectural street side presence and framed by professionally landscaped native gardens sets the scene for lovers of hills homes with a difference and a full appreciation of sprawling views.
It's a home where two worlds collide the angles of artistic architecture and the organic nature of this indigenous land highlighted by robust rock feature walls and lashings of timber throughout. The intriguing and versatile floor plan has made the most of the stunning vistas incorporating them into nearly every room whilst an airy and spacious central living hub seamlessly integrates the outside and the inside living areas too perfection making entertaining flow with ease and excitement. Although technically it's a three bedroom two bathroom home it offers options of a 4th bedroom downstairs currently used as a children's activity room or ideal as home office too.
Whether you're an empty nester entertainer or family who wants the WOW factor without the WOW factor price-tag then you can't surpass this amazing opportunity.
Book your appointment with Ben Ciocca and David Farrant to inspect 53 Ozone Tce, Kalamunda.
Property Features:
Stunning 180 degree views of the coast and hillsides
Dress circle escarpment location on 2190m2
Custom built Architectural Art-piece built in 1994 by Award Winning Architect Allan Davies
Soaring ceilings, raw feature beams, Jarrah floors, and large feature picture windows
3 bedrooms all double size and built-in robes
Large 4th bedroom downstairs or home office / children's activity room
Two bathrooms (including en-suite)
Free flowing main living area (kitchen / family / lounge and large dining)
Amazing front entertaining deck under roof that dovetails seamlessly with the main living hub and takes advantage of the expansive views
Rear entertaining deck that also flows with the main living hub
Ducted reverse cycle air-conditioning plus split system air-conditioner
5 kw inverter with 24 solar panels
Double carport plus guest parking
Huge custom made recess at the front of the property ideal for Caravans, boats or extra guest parking
Tiered lawn areas plus children's sandpit area
Aerobic Treatment sewerage system
Easy access to walking trails and Whistlepipe Gully
Professionally landscaped native gardens with auto reticulation system
Property features
-
Carports 2
-
Toilets 2
Property snapshot by reiwa.com
This property at 53 Ozone Terrace, Kalamunda is a three bedroom, two bathroom house sold by Ben Ciocca and David Farrant at Provincial Real Estate on 09 Jan 2020.
Looking to buy a similar property in the area? View other three bedroom properties for sale in Kalamunda or see other recently sold properties in Kalamunda.
Nearby schools
Kalamunda overview
Named from an Aboriginal word meaning 'home in the forest', Kalamunda is a residential and parkland suburb with minor commercial sectors. Significant development of Kalamunda did not begin until the post-war years, with accelerated growth experienced through to the 1970s. The population has remained relatively stable since the mid 1990s.
Life in Kalamunda
Kalamunda provides residents with a lifestyle removed from over urbanisation with an array of parks and reserves dominating the suburb. A highlight is the Kalamunda Water Park, which is an enjoyable tourist attraction of the area. Kalamunda's town centre features a number of shopping centres as well as medical facilities like the Kalamunda Hospital Campus. The local schools in the suburb are Kalamunda Primary School, Kalamunda Senior High School and Kalamunda Christian School.






