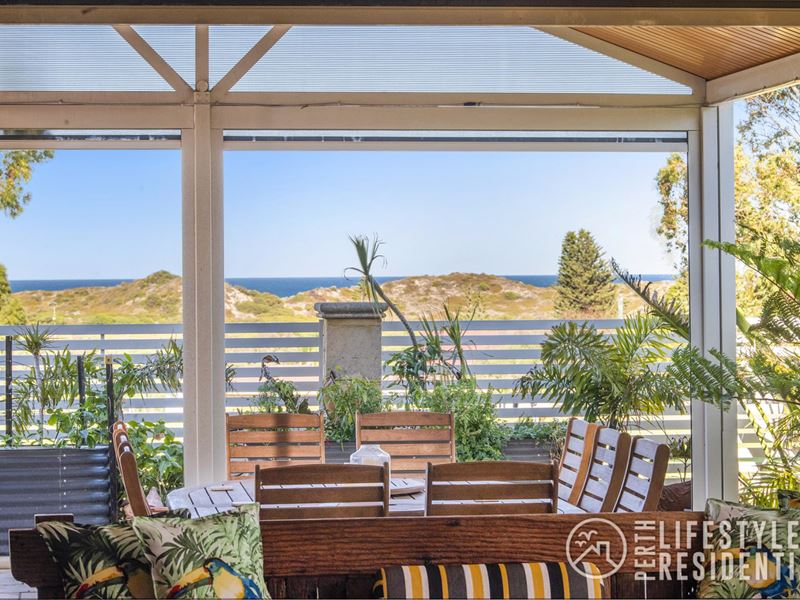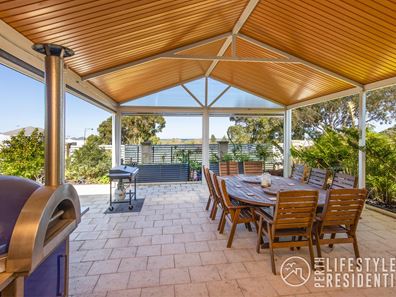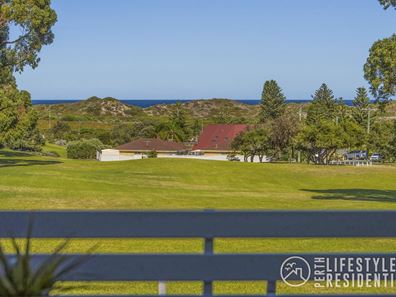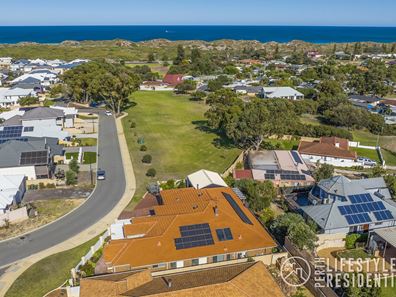PICTURE PERFECT - OCEAN VIEWS FOREVER - PARK THE BOAT/CARAVAN
Big... Bold... & Beautiful... This desirable Dale Alcock home is located on a big 654m corner block in the sought after 'Reef Development in a quiet cul-de-sac . This big family home has over 246m of living space and is well presented inside and out. A great floor-plan offers 4 bedrooms, separate study/bed 5, enclosed theatre/media room and a big games room with built-in bar with by-fold doors opening on to the fantastic entertaining alfresco area with cedar lining and new composite decking. The vaulted patio has made to measure motorised café blinds, a wood burner and permanent sweeping ocean views!
No expense has been spared and so much on offer, extra deep 200mm slab so you can go up a storey or add a balcony. Lot's of added luxury extra's, such as solar panels to the grid, alarm system, 31 course high ceilings, feature bulk-heads, ceiling fans, R/C zoned air conditioning/heating, wood burner, stone bench-tops through-out, together with fully tiled wet rooms, & master en-suite with double shower and vanities.
The chef of the house will be delighted with this designer kitchen, lot's of cupboards with high gloss finish and concealed roller shutter cupboards, free standing 'Blanco' Range Oven, huge stone top breakfast bar, corner window with ocean views.
The double garage has added height, great for the 4 x 4 and to the side of the home is purpose built off road parking for the boat or caravan. Nothing to do, all the hard work has been done, sit back, relax and enjoy!!
PROPERTY FEATURES:-
• 5KW Invertor (German-Fronius Symo) - with 22 Mono Crystalline Solar Panels
• Mitsubishi Zoned & Ducted Reverse Cycle Air-Conditioning & Heating
• Security Alarm System
• Water Softener
• 31 Course Ceilings
• Double Garage with 31 Course Ceilings, off road Parking for Boat/Caravan
• Skylights
• 200mm Slab - Ready to add a Second Storey or Balcony
• Kardean flooring
• Newly Installed Vaulted Patio with Motorised Café Blinds
• Outdoor Wood-Burner
• Newly Installed Composite Decking
• Fish Filleting Station with Hot & Cold Plumbing
• Reticulation to Gardens
• Feature Ornate Arbor & enclosed gardens with limestone brick work & aluminum fencing
LOCATION:-
The location is excellent with just a stroll to the lovely parks, play area, beach's and Marina... together with Tavern, Restaurants, Cafe's, Library and Recreation Centre, Doctors, Pharmacy, IGA, Shops, Schools and Day-care facilities. Yanchep Rail Extension and Freeway link coming soon. All this on your doorstep and more!
Call 0414 220 301 - Claire Morrell to book your viewing
Property features
-
Air conditioned
-
Garages 2
-
Toilets 2
-
Floor area 246m2
-
Patio
Property snapshot by reiwa.com
This property at 53 Ashmore Avenue, Two Rocks is a four bedroom, two bathroom house sold by Claire Morrell at Perth Lifestyle Residential on 15 May 2022.
Looking to buy a similar property in the area? View other four bedroom properties for sale in Two Rocks or see other recently sold properties in Two Rocks.
Cost breakdown
-
Council rates: $1,921 / year
-
Water rates: $1,121 / year
Nearby schools
Two Rocks overview
Are you interested in buying, renting or investing in Two Rocks? Here at REIWA, we recognise that choosing the right suburb is not an easy choice.
To provide an understanding of the kind of lifestyle Two Rocks offers, we've collated all the relevant market information, key facts, demographics and statistics to help you make a confident and informed decision.
Our interactive map allows you to delve deeper into this suburb and locate points of interest like transport, schools and amenities. You can also see median and current sales prices for houses and units, as well as sales activity and growth rates.





