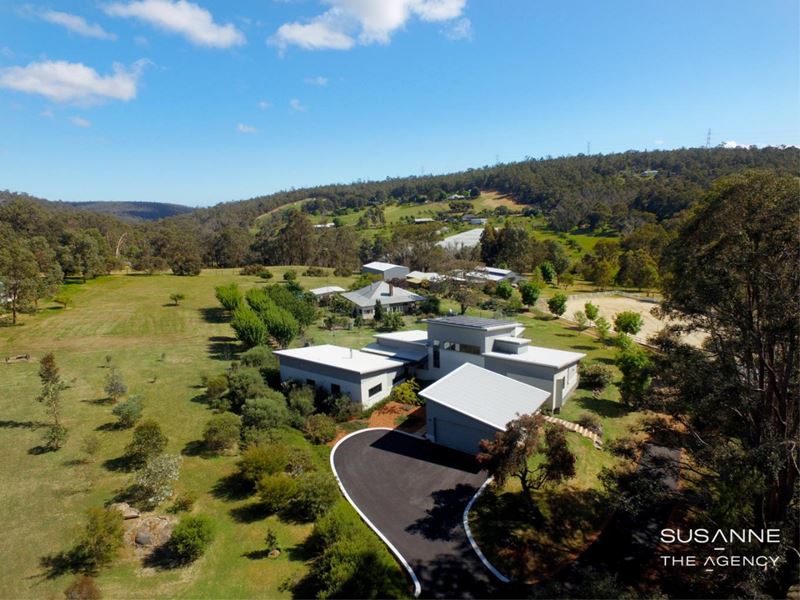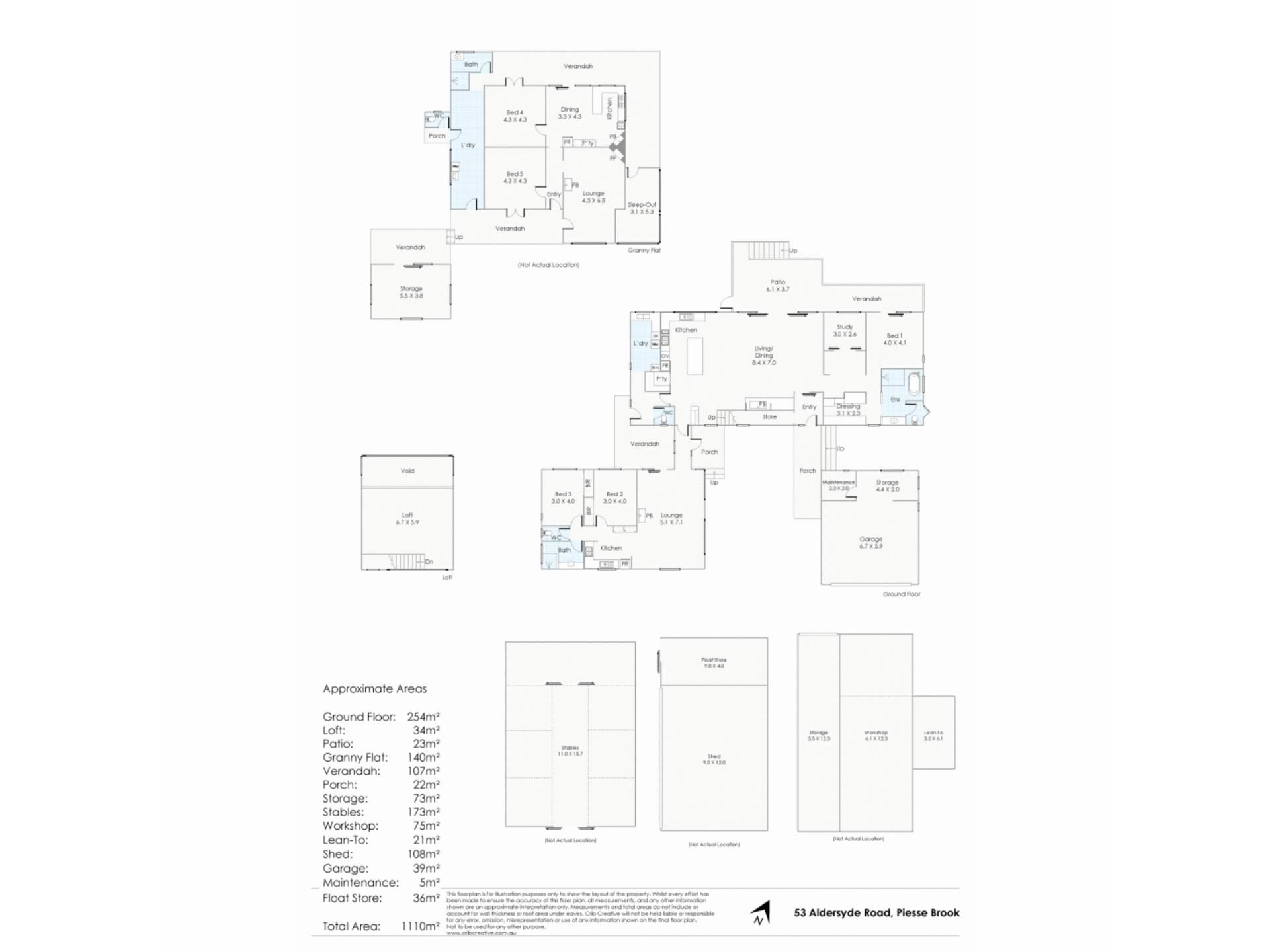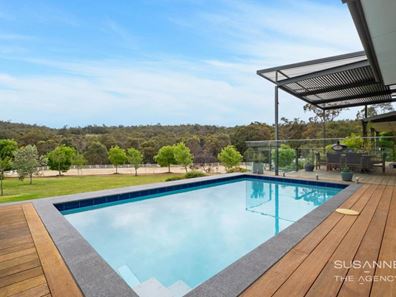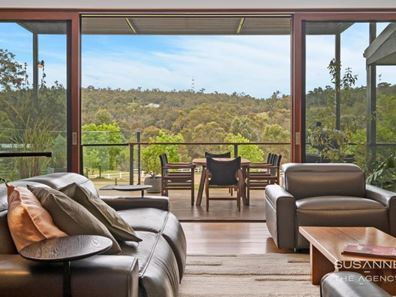In A Class Of Its Own
Located on a lush and gently sloping 6.98 hectares, only a few minutes from Kalamunda township and within 35 minutes from Perth CDB, this property is heaven for horse lovers and offers an exceptional lifestyle opportunity to the most discerning buyer. It combines all the peace and serenity of semi-rural living without compromising on style and supreme comfort.
Boasting a gorgeous architecturally designed residence with dual living, a pool, a charming cottage/granny flat, 2 sheds, stables, an fenced (70 x 30 m) arena, 8 paddocks, 4 water tanks and an ephemeral creek, with water jump for your horse!
Perfect for multi-generational living or ideal for those seeking to generate a rental or Air BnB income (subject to council approval), this property has so many options.
Main Residence:
3 bedroom 2 bathroom residence
North facing, passive solar, Architect design with Hebel walls and floors
Main bedroom with walk-in robe and ensuite
Home Office
Open plan family living and dining with slow combustion wood fire
Gourmet kitchen with Caesarstone bench tops and V-Zug appliances.
Mezzanine activity area/studio
Solid Eastern Blackbutt floorboards and quality carpets to the bedrooms and mezzanine
Underfloor heating and heated towel rails in both bathrooms
Self contained, with a separate entrance, 2nd/3rd bedrooms with built-in robes and a shared bathroom, kitchenette and living area with a slow combustion wood fire
Spacious laundry and “mudroom” with separate powder room
Soaring high ceilings and large picture double-glazed windows
Modern stained glass panels in studio upstairs and second living area
Split System reverse cycle air conditioning and 6 ceiling fans
Solar PV panels (42) and heat pump hot water system
Strong insect screen doors to the deck
Stunning alfresco entertainment area with Gabled patio decks
Heated pool (separate heat pump) with 6 x 3.5 m fitted pool cover
Double garage with craft and “energy" rooms at rear.
Built in 2017.
Cottage (sold as is)
2 bedroom 1 bathroom residence
Country kitchen with breakfast bar
Gas cooktop, electric oven and a Metters stove.
Open plan kitchen and dining with access to the patio
Separate lounge room
Outside bathroom and laundry
Separate storage room / Home Office
Solar Hot water system
Sleep out room
Jarrah floors
Fire place and a slow combustion wood fire.
Outside:
Stables with 4 stalls and yards, a tack room, a feed room and a wash bay
8 lush paddocks with tree shade
1 fenced arena – 70 x 30 m (prepared for lights)
1 large powered float shed
1 large powered open shed
4 water tanks (the largest 274k litres)
Gorgeous creek
Established lawns and gardens and mature trees
Fruit trees including avocado, nectarine, apricot, plum, apple, pomegranate, citrus and more
Electric fence system
Peaceful, private and simply exquisite, this rare offering has everything you could wish for to fulfil your dream rural / equine lifestyle. The perfect package can be complete with a Kubota tractor, slasher and other landcare attachments and an arena rake!
For more information and to arrange a viewing, please contact Susanne Broido on 0499 770 237
Disclaimer:
This information is provided for general information purposes only and is based on information provided by the Seller and may be subject to change. No warranty or representation is made as to its accuracy and interested parties should place no reliance on it and should make their own independent enquiries.
Property features
-
Garages 2
-
Floor area 1,110m2
Property snapshot by reiwa.com
This property at 53 Aldersyde Road, Piesse Brook is a five bedroom, three bathroom house sold by Susanne Broido at The Agency on 13 Dec 2022.
Looking to buy a similar property in the area? View other five bedroom properties for sale in Piesse Brook or see other recently sold properties in Piesse Brook.





