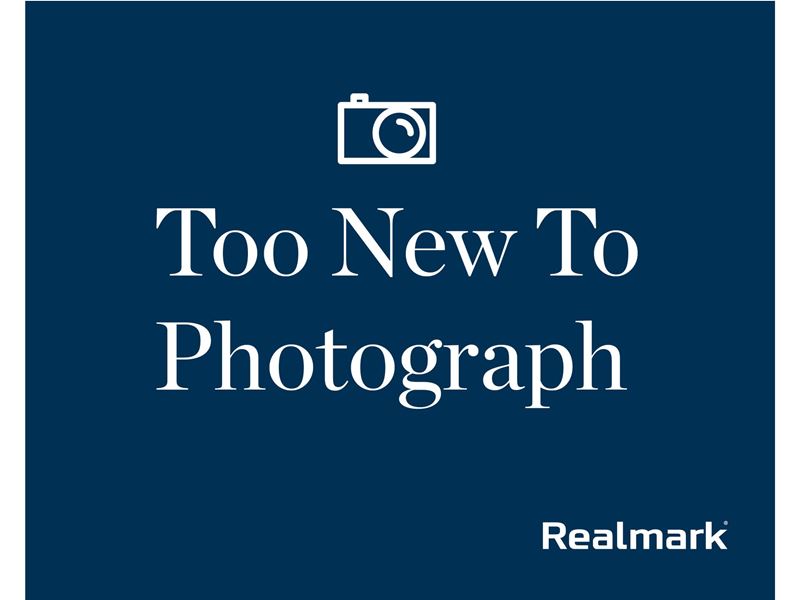Hamptons Country Style – It’s an Absolute Beauty!
Every day feels like a holiday in this coastal abode! Where ocean-inspired hues mix with white-washed interiors and warming
hints of timber for a relaxed seaside feel.
This light-filled home embraces seamless indoor-outdoor living with an inviting al fresco entertaining area, surrounded with
lush greenery, overlooking a sparkling swimming pool, plus an enchanted garden area, with an adorable gazebo and extra
seating.
Rustic timber and pops of pastel are not uncommon in this inspiring country style beach house, just oozing with style and
sophistication, designed with an unwavering attention to detail.
This gorgeous, home sweet home has a wonderful and amazing feel about it.
Beautiful white wood picket fence, bougainvillea’s draping from the veranda, it really is a delight to sit out on hot summers
night and have a glass of wine or two.
Located in the wonderful affluential tree lined suburb of Connolly, such a beautiful area to live in, sitting on 719m2 of land,
this property is just waiting for that lucky person, to come along, live the dream and call this home!
Extra features include, a Hamptons inspired staircase, with crisp white painted balusters, antique jarrah flooring and an
abundance of great living spaces.
The upper level consists of 2 gorgeous king-sized bedrooms, including the master suite, with high ceilings and expansive
windows, enabling the ocean breeze to flow through and thus creating a beautiful light, bright and airy feel.
Downstairs conveniently situated in the centre hub of the home, is the enormous family room. This is big enough for the
largest of families, friends or relatives with a lounge area, dining area plus a huge country style kitchen. Also, downstairs, to
compliment this impressive residence further, you will find a large formal lounge/games room with gorgeous wood burner,
plus two queen-sized bedrooms, with a family bathroom and study area.
Wait and there is more…..
Dazzling, below ground sparkling azure blue swimming pool, covered al fresco entertaining area, plus a separate enchanted
garden, taking you through to an additional seating area with gazebo.
Opportunities like this really don't come along often.
***Features***
*Downstairs*
*Open Plan Family Lounge and Dining area with access through the patio doors to the al fresco and swimming pool.
*Jumbo sized Hamptons Country style Kitchen, with quality stone bench tops, breakfast bar, double fridge recess, huge
pantry, Fisher & Paykel dishwasher, double porcelain Bellfast sink, NEW 4 burner Smeg gas top, NEW Asko exhaust fan,
Westinghouse integrated oven, plus an abundance of soft closing drawers and cupboards.
*Extra Lounge/Games room, with jarrah flooring and cozy wood-burning fireplace; just perfect for winter gatherings
*Study area/reading nook to views to the rear gardens
*3rd and 4th Queen sized bedrooms; elegantly styled, with built in robes
*Family bathroom, fitted with solid brass taps, consisting of a bath, shower, vanity and separate WC
*Laundry, with linen cupboard, large sink, an abundance of cupboard space and access to the drying area
*Upstairs*
*Master bedroom; king sized with walk in robe, plus semi en suite bathroom, consisting of large shower, vanity and WC
*2nd Master bedroom; king sized with walk in robe, office area and views to the treetops.
*Extras*
*Swimming pool
*Outdoor covered patio entertainment area
*Extra garden with seating area and gazebo
*Double garage with separate storeroom/workshop
*Plenty of extra parking at the side, for extra cars/boat/caravan/trailer
*Reticulation
*Split system air conditioning units x 2
*Jarrah flooring
Land size – 719m2
Built in 1987
Kitchen renovations - 2018
PLEASE NOTE:
** Every precaution has been taken to establish the accuracy of the above information but does not constitute any representation by the vendor or agent. Interested parties are encouraged to carry out their own due diligence in respect of this property prior to putting in an offer.
Property features
-
Garages 2
Property snapshot by reiwa.com
This property at 52 Royal Melbourne Avenue, Connolly is a four bedroom, two bathroom house sold by Julie Cross at Realmark Coastal on 07 Nov 2021.
Looking to buy a similar property in the area? View other four bedroom properties for sale in Connolly or see other recently sold properties in Connolly.
Nearby schools
Connolly overview
Are you interested in buying, renting or investing in Connolly? Here at REIWA, we recognise that choosing the right suburb is not an easy choice.
To provide an understanding of the kind of lifestyle Connolly offers, we've collated all the relevant market information, key facts, demographics and statistics to help you make a confident and informed decision.
Our interactive map allows you to delve deeper into this suburb and locate points of interest like transport, schools and amenities. You can also see median and current sales prices for houses and units, as well as sales activity and growth rates.


