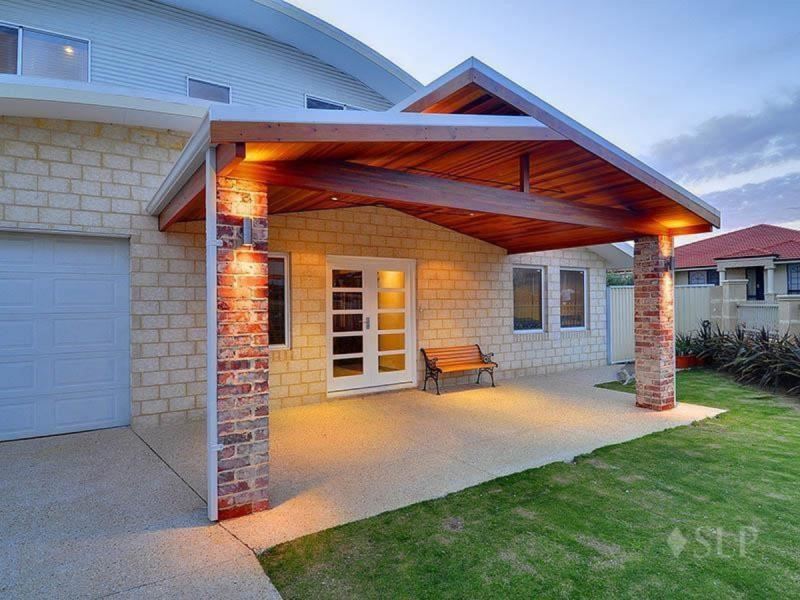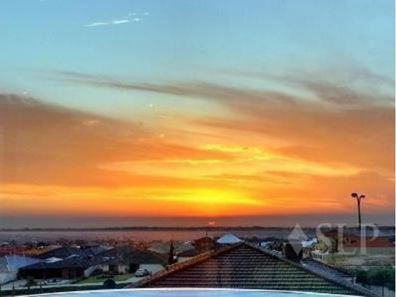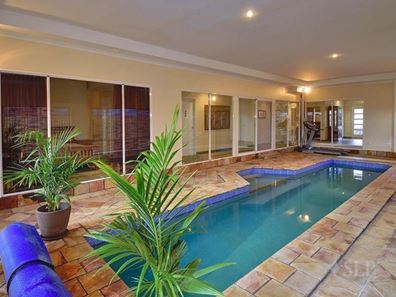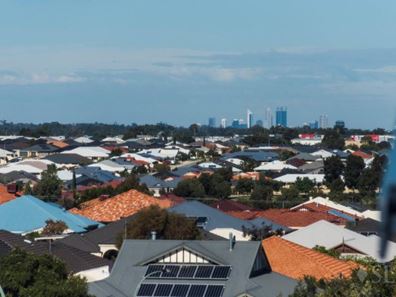UNDER $500k...?? This is mental...!!
YALLINGUP COMES TO HOCKING!!
Fancy buying a double-storey home with an indoor heated pool and views to the ocean for less than the price of a standard single story in the area??
Thought you might!!
Come on up the hill and view this latest Hocking offering for yourself:
IMPRESSIVE DOUBLE STORY 4 X 2 WITH INCREDIBLE VIEWS AS WELL AS AN INDOOR HEATED POOL. SPACIOUS OPEN PLAN UPSTAIRS LIVING AREA, ATTRACTIVE MODERN KITCHEN, MASSIVE BATHROOM WITH DOUBLE SHOWER, FULLY ENCLOSED BALCONY, DOWNSTAIRS PATIO WITH LOW MAINTENANCE GARDENS, AWESOME LAUNDRY , FOXTEL AND REVERSE CYCLE AIR CON THROUGHOUT.
This unique residence possesses a stunning 180-degree inland and ocean panorama that is virtually unrivalled in Hocking, even boasting views to the hills and of the city from a delightful upper-level master suite.
The sparkling indoor lap pool is electrically heated and includes an adjacent hot-and-cold-water shower, making it ideal for all purposes and occasions.
The minor sleeping quarters on the ground floor are headlined by a fourth or "guest" bedroom with a recessed ceiling, its own powder room, a walk-through wardrobe with "his and hers" entries and a splendid outlook towards the pool.
Solid timber floorboards warm the massive upstairs open-plan family and dining area, where high curved ceilings only enhance the breathtaking vista on offer and a tiled sunroom or enclosed balcony allows you to enjoy it all from an alternative angle. A spacious kitchen with ample bench space is separated from the living space by gorgeous double French doors and comes well-equipped with tiled splashbacks and bench tops, a floating island to congregate around, stylish light fittings, a double sink, a La Germania five-burner gas cook top/oven, an SLM range hood and a Bosch dishwasher.
Extra features:
- Open plan living with R/C split-system aircon / gas bayonet / ornate fireplace / powder room (upstairs)
- Carpeted upper-level master suite with built-in robes, split-system air-conditioning, a combination of city, hill, inland and ocean views and a private ensuite bathroom comprising of high angled ceilings, a shower and sea and valley views of its own
- Tiled 2nd bedroom downstairs, featuring a WIR, split-system air-conditioning and a recessed ceiling
- 3rd bedroom on the lower level is also tiled and has a BIR
- Main downstairs bathroom with an open double shower, a separate bathtub and twin vanities
- Separate powder room on ground floor - three in total
- Functional laundry with a double trough, ample storage options and outdoor access
- Wide tiled entry foyer with built-in storage (double front doors)
- Pitched and lined entry portico with feature down lighting, overlooking the front aggregate driveway
- Extra-large remote-controlled double garage with internal shopper's entry, a storeroom and outdoor access to the patio entertaining area
- Quality blind fittings throughout
- Security alarm system
- Gas hot water system
- Reticulation
- Outdoor power points
- Foxtel connectivity
- 519sqm (approx.) block size
Conveniently close to a plethora of local parklands, this iconic home is also within a stone's throw of Wyatt Grove Shopping Centre, Hocking Primary School, St Elizabeth Catholic Primary School, public transport and the freeway. It really is one of a kind and is Priced TO SELL!
DISCLAIMER:
The information provided is deemed to be correct but cannot be guaranteed. Prospective purchasers should make their own enquiries to satisfy themselves on all pertinent matters. Details herein do not constitute any representation by seller or agent & are expressly excluded from any contract.
Disclaimer:
This information is provided for general information purposes only and is based on information provided by the Seller and may be subject to change. No warranty or representation is made as to its accuracy and interested parties should place no reliance on it and should make their own independent enquiries.
Property features
-
Below ground pool
-
Garages 2
Property snapshot by reiwa.com
This property at 52 Narrien Loop, Hocking is a four bedroom, two bathroom house sold by Denis Sauzier at Sell Lease Property on 22 Jan 2020.
Looking to buy a similar property in the area? View other four bedroom properties for sale in Hocking or see other recently sold properties in Hocking.
Nearby schools
Hocking overview
Are you interested in buying, renting or investing in Hocking? Here at REIWA, we recognise that choosing the right suburb is not an easy choice.
To provide an understanding of the kind of lifestyle Hocking offers, we've collated all the relevant market information, key facts, demographics and statistics to help you make a confident and informed decision.
Our interactive map allows you to delve deeper into this suburb and locate points of interest like transport, schools and amenities. You can also see median and current sales prices for houses and units, as well as sales activity and growth rates.





