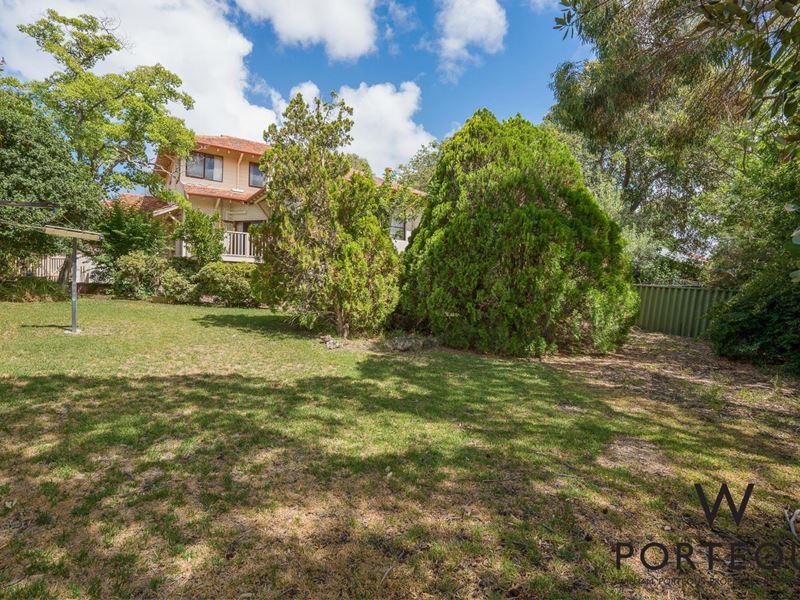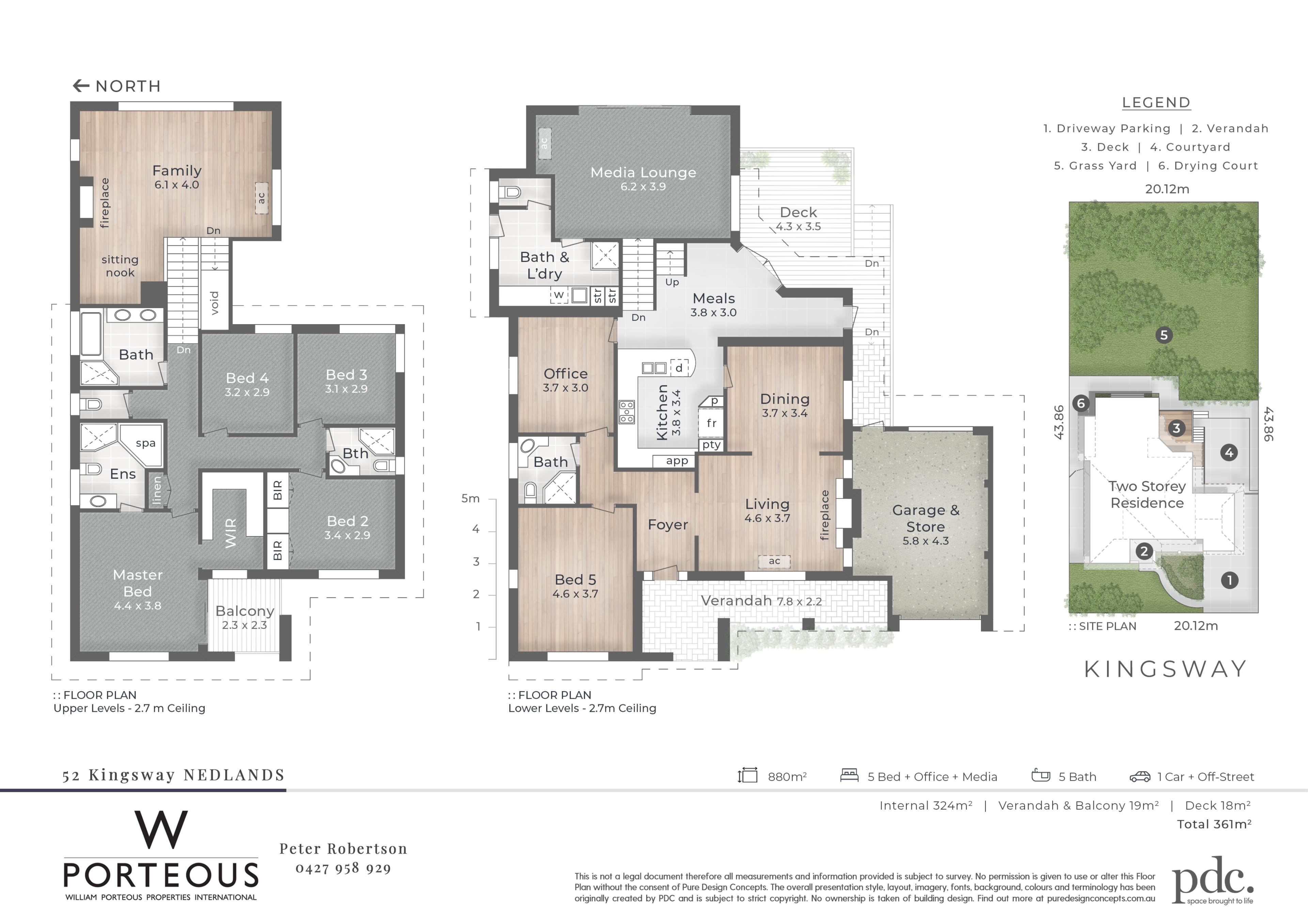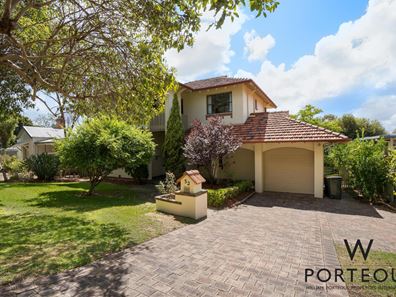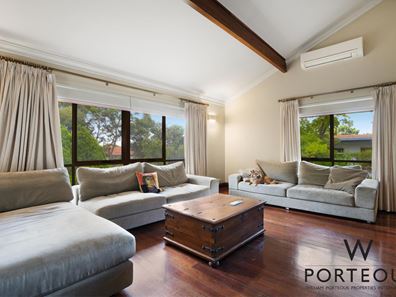CHARACTER FAMILY HOME - R60 ZONING
An outstanding opportunity is available to secure this gorgeous 5 bedroom, 5 bathroom two storey character residence, set on a spacious 880sqm, R60 zone block, in the heart of Nedlands. This is ideal for a family looking for a home to live in now, that also has abundant redevelopment potential in the future. 52 Kingsway gives you exactly that. It is the best of both worlds.
The location is incredibly convenient - You have one of the most sought after primary schools in Nedlands Primary, just across the street. The University of Western Australia is just around the corner. The Broadway Fair shopping centre is just on the other side of the block, and you are only 800m from spectacular Matilda Bay foreshore. Older kids don't have far to travel to Shenton College, Christ Church Grammar. Professionals working in the Nedlands hospital precinct will appreciate the ultra-brief commute, while CBD-based buyers can enjoy the 5km scenic route into the office along Mounts Bay Road.
This multi-level character home has undergone significant extensions over the years, with original 1950s features including soaring 2.7-metre ceilings with exposed beams, jarrah floorboards, timber door and window frames and fireplaces.
Over time the extension has created multiple internal living areas, providing endless uses for a growing or multi-generational families, with scope to tweak the existing floor plan to suit your own needs. At street level, the original dwelling includes a front lounge room with a decorative brick fireplace and exposed jarrah beams, which adjoins a spacious dining room that is ideal for casual or formal occasions. That, in turn, connects through to the central family kitchen, which opens onto a casual meals area, outdoor decking and backyard.
A large guest bedroom suite at the front of the house, with lovely leadlight windows, is perfect for when visitors come to stay and would easily convert to the main suite for those who prefer separation from the upstairs minor bedrooms. The study will serve multiple purposes and has entrances from the hallway and the kitchen.
Light and bright, the kitchen features slate flooring, heaps of ivory cabinetry, a double sink, microwave recess and stainless steel appliances, including a new 900mm gas cooktop, an electric oven and a new dishwasher. The casual meals area opens out to a fantastic timber entertaining deck, where you'll enjoy the delightful morning sunshine and shady afternoons watching the kids play in the vast backyard.
Step down to the generous living/activity room, a lovely play area with direct access to the sprawling rear gardens. Adjacent, the well-equipped laundry also includes a shower and separate WC, and a laundry chute from the upper level.
Upstairs, the impressive family room boasts a soaring raked ceiling with timber beams, jarrah floors, a fireplace (currently decommissioned) and a nook for a reading area or a small library. An expansive window invites an abundance of natural light into this east-facing room and provides a leafy aspect over the rear yard and gardens.
Ascend to the upper level, where you will find the bedroom wing. Bedrooms two and three share a bathroom on the home's southern side, with the larger family bathroom conveniently adjacent to bedroom four. The laundry chute is cleverly concealed behind the mirrored cabinet above the vanity.
The main bedroom benefits from the warm afternoon sun and includes a private balcony overlooking the green streetscape below. There's also a walk-in robe that includes a large chest of drawers and plenty of hanging space, and a generous ensuite with a relaxing corner spa bath, heated towel rail, a heat lamp, shower and WC.
Outdoors there is endless scope to create the backyard of your dream - add a pool, cabana and landscaping, and there will still be plenty of room for kids and pets to play. There's a large storage area beneath the house, perfect for bike storage and more.
A generous secure garage adjoins the house with room for a large car plus a workshop. There is an additional hardstand is next to the garage for any additional vehicles and also abundant and easy street parking.
This home offers a family so much, and the zoning ensures its ability to be redeveloped in the fullness of time. A great combination for the discerning family or investor.
Features:
• 5bedrooms, 5 bathrooms (one is combined with the laundry) plus office
• Period features include jarrah and slate flooring, 2.7-metre ceilings, two fireplaces, timber door and window frames, exposed beams
• Leadlight entry door and front windows
• Multiple internal living areas with a flexible floorplan
• Modernised, well-appointed kitchen with stainless steel appliances and plenty of storage
• Split system reverse-cycle air conditioning
• Timber entertaining deck
• Street-facing balcony to the main bedroom suite
• Ducted vacuuming system
• Laundry chute
• Extra-large single garage with roller door and additional storage space, and further storage beneath the house
• Fully reticulated gardens (from own bore)
• Rheem 130L gas hot water system (12 months old)
• Huge 880sqm block (Zoned R60) with potential for development
Location:
• Opposite Nedlands Primary School
• 925m to Loreto Nedlands Primary School
• 440m to Nedlands Medical Centre
• 220m to Broadway, for shopping, cafes and restaurants
• 570m to JH Abrahams Reserve
• 800m to Matilda Bay Reserve
• 1km to University of WA (student central)
• 3.1km to Shenton College
• 2km to Perth Children's Hospital
• 2.2km to Sir Charles Gairdner Hospital
COUNCIL RATES: $3,898.83 PA
WATER RATES: $2121.90 PA
Property features
-
Garages 1
-
Floor area 361m2
Property snapshot by reiwa.com
This property at 52 Kingsway, Nedlands is a five bedroom, five bathroom house sold by Peter Robertson at William Porteous Properties International on 14 Mar 2022.
Looking to buy a similar property in the area? View other five bedroom properties for sale in Nedlands or see other recently sold properties in Nedlands.
Cost breakdown
-
Council rates: $3,898 / year
-
Water rates: $2,121 / year
Nearby schools
Nedlands overview
Nedlands is an inner-western suburb of Perth. It has a diverse mixture of housing with low-cost dwellings provided for students of the neighbouring University of Western Australia and wealthy homes in the southern sector of the suburb. There is also a significant commercial sector along both sides of Stirling Highway.
Life in Nedlands
Home to some of the finest medical facilities in the state, such as one of Perth's major public hospitals Sir Charles Gairdner Hospital, Nedlands has plenty to offer its residents. Recreation facilities are in abundance with tennis courts, sports clubs, parks, ovals, a yacht club and a golf club all available. Other major features of the suburb include the Lions Eye Institute and Hollywood Private Hospital.





