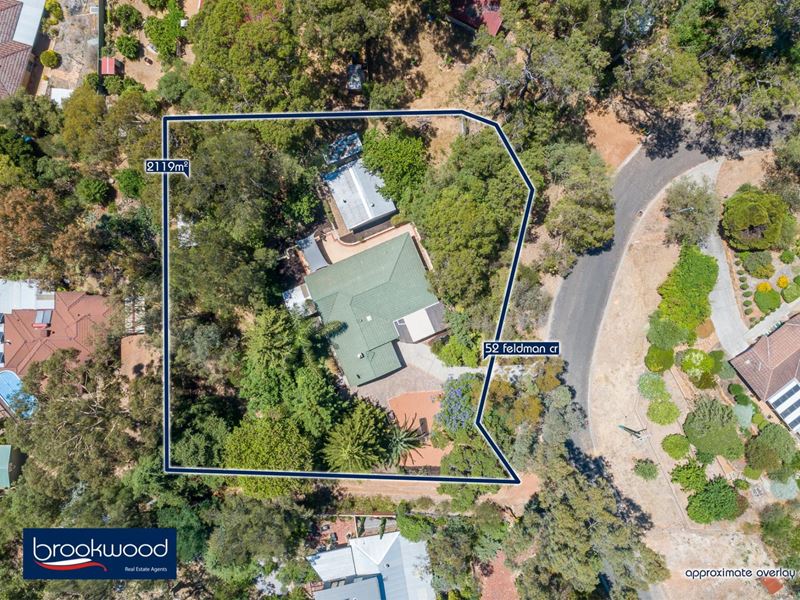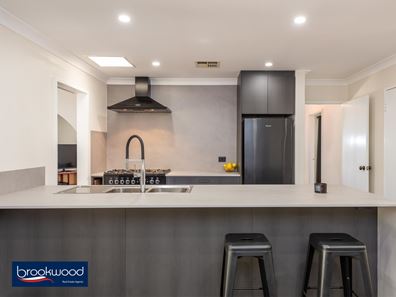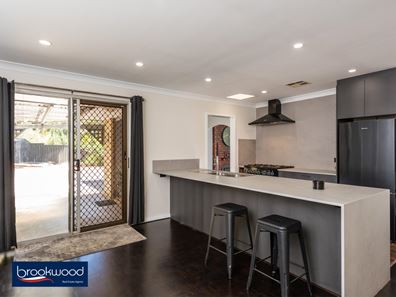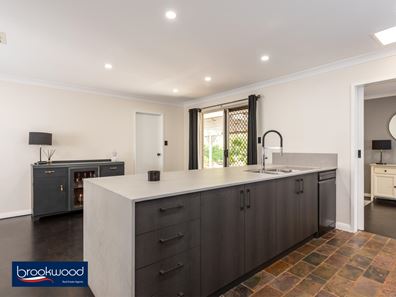OASIS
A keen eye, a sense of style, and a restrained palette of colours have brought a relaxed, modern vibe to this 4-bedroom, 2-bathroom Parkerville home. Attention to detail and quality fixtures and finishes deliver timeless interiors, while the fully fenced 2119 sqm block is a sea of green with tall trees and lush gardens screening the property from the road and framing sunset views from a decked entertaining area.
4 bedrooms 2 bathroom
Renovated brick and tile
Stylish modern kitchen
Sunken lounge w SC fire
Fab fully tiled bathrooms
Multi outdoor living zones
Man Cave w SC fire & bar
5 m x 4 m Colorbond shed
Private 2119 sqm block
Schools, shops, sport, trail
Leave the hustle and bustle at the gate as you come home to this carefully renovated home on a private Parkerville lot. Parquet floors, tinted with Japan black and soft grey walls with crisp white trim, create a stunning first impression. This sense of cohesion and unfussy style continues throughout the property.
A sunken lounge with wide arched entries, freshly painted walls and windows looking onto the surrounding sea of green offers a calming oasis of calm and easy access to one of three outdoor entertaining zones.
The hi-spec kitchen will woo those who love to entertain with porcelain benchtops and splashback, a long island bench with a waterfall end and integrated breakfast bar, and a gorgeous dual control Falcon oven. No grout lines on the splashback or benchtops, soft grey surfaces, black appliances, and Japan black floors give this space a modern edge. Soft close cabinets, pull-out mixer taps, a walk-in pantry and appliance store, and a spacious adjoining meals area deliver contemporary practicality.
A beautifully finished walk-through laundry with ample bench space and double, full-height storage adjoins the kitchen – further proof of the care taken to fashion a ‘life ready’ modern home.
Three junior bedrooms with soft grey walls and crisp white trim share the renovated family bathroom. A soaking tub with pedestal tapware, a walk-in shower, vanity, and WC lift this fully tiled space to resort standards.
The main bedroom features a custom-fitted wardrobe, a fully tiled ensuite with shower, vanity and WC, and a large window offering views of the surrounding landscape and a nightly light show as the sun sets.
Multiple outdoor living zones are arranged across the property – giving you the perfect spot, no matter the time of day or the season. A large “man cave’/activity room expands the home’s functional living space; this plumbed and powered living area features a marble-topped bar, slow combustion fire and split air-conditioning. Ideal for entertaining, as a teens’ retreat, or a comfortable guest room, an elevated position and glazing along one wall ensues this large, multi-purpose space is awash with light filtered by the green of the surrounding landscape.
Don’t miss the opportunity to live in a private paradise, within easy reach of schools, Mundaring Village and road links to Midland and beyond. Kilometres of walking and riding along the Heritage Trail are only minutes away, and the beauty of the Perth Hills is all around.
To arrange an inspection of this property, call Ken Wiggins on 0403 012 950
Property features
-
Garages 1
Property snapshot by reiwa.com
This property at 52 Feldman Crescent, Parkerville is a four bedroom, two bathroom house sold by Ken Wiggins at Brookwood Realty on 05 Jan 2022.
Looking to buy a similar property in the area? View other four bedroom properties for sale in Parkerville or see other recently sold properties in Parkerville.
Nearby schools
Parkerville overview
Are you interested in buying, renting or investing in Parkerville? Here at REIWA, we recognise that choosing the right suburb is not an easy choice.
To provide an understanding of the kind of lifestyle Parkerville offers, we've collated all the relevant market information, key facts, demographics and statistics to help you make a confident and informed decision.
Our interactive map allows you to delve deeper into this suburb and locate points of interest like transport, schools and amenities. You can also see median and current sales prices for houses and units, as well as sales activity and growth rates.





