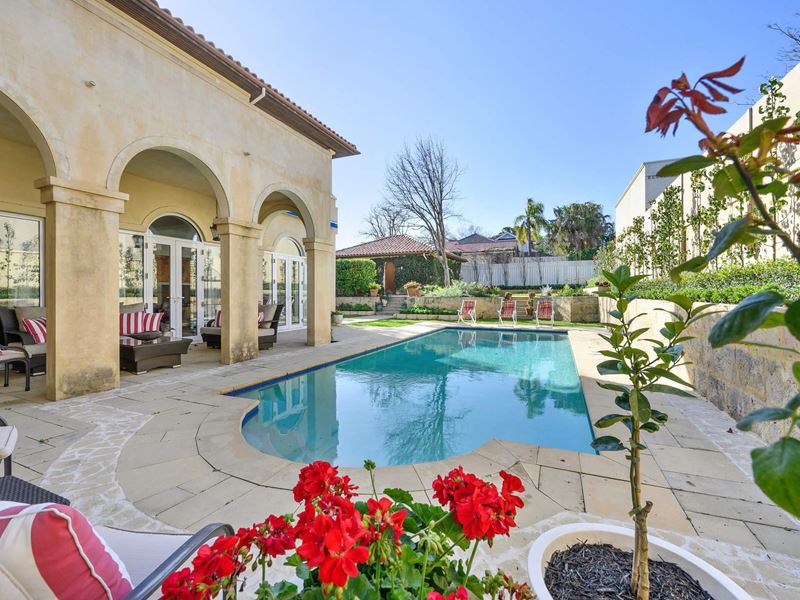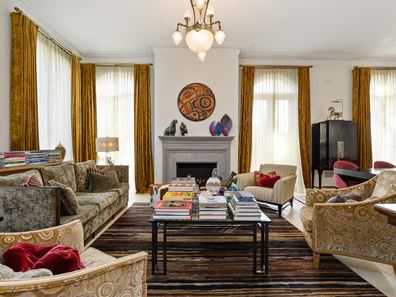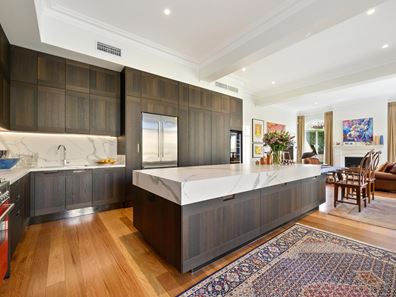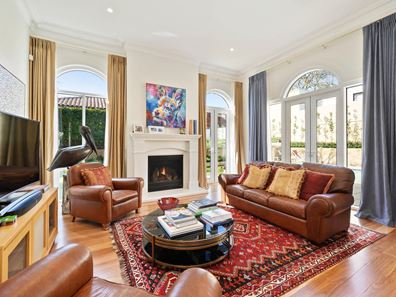OPEN FOR INSPECTION THIS SATURDAY 24th OCT - Call me for the time
SOPHISTICATED LIVING AT ITS BEST!
Exuding character, comfort and family functionality, this grand 5 bedroom 3 bathroom two-storey home of epic proportions occupies a commanding corner position in one of Dalkeith's finest neighbourhood settings, just footsteps from Swan River's edge.
Architecturally-designed and expertly-crafted in every sense of the term, this graceful residence will capture your imagination from the moment you step foot inside. Beyond the front porch lies an expansive ground-level floor plan, boasting a large home office, the fifth/guest bedroom and a grandiose formal lounge and dining room.
A few steps further, the spacious open-plan kitchen, meals and family area - warmed by its own fireplace - enjoys a seamless indoor-outdoor integration from many different angles and is highlighted by sleek stone bench tops and splashbacks, modern stainless-steel cooking appliances and a walk-in butler's pantry-come-laundry for good measure.
The upper-level plays host to three more bedrooms with built-in wardrobes (two of them sharing a lovely balcony with one another), a main family bathroom with a separate bathtub, shower and twin vanities, a separate toilet and another living area for both relaxing and quiet contemplation.
A sublime master suite has its own intimate double-door balcony, along with an enormous walk-in robe and an exemplary fully-tiled ensuite bathroom - comprising of a shower, bathtub, separate toilet and twin "his and hers" vanities.
Externally, a series of gorgeous double doors extend out to two separate alfresco-entertaining spaces that splendidly overlook lush green lawns, as well as a sparkling-blue below-ground swimming pool. Back upstairs, a covered balcony adds another option with its seating area, burning fireplace, stainless-steel barbecue and surrounding granite bench tops and splashbacks.
Nestled only walking distance away from the picturesque Mason Gardens parklands and bus stops whilst indulging in a very close proximity to the likes of Dalkeith Primary School, the local shopping village, the vibrant Claremont Quarter and Dalkeith shopping precincts, Christ Church Grammar School, Scotch College and Methodist Ladies' College, medical facilities, the University of Western Australia, Fremantle and the Perth CBD, this prestigious property has "riverside living convenience" written all over it. Something special well and truly awaits you here!
KEY FEATURES:
• Massive 1,012sqm (approx.) corner block - 525sqm of approximate total living area, including balconies, alfresco areas, the porch and garage/store
• Double lock-up garage/storeroom - accessible via Loton Road for less "street traffic"
• Rustic entry foyer with gorgeous double wooden doors
• Soaring 13-foot-high ceilings that help add an overwhelming sense of comfort throughout
• Multiple living zones that are sure to keep everyone happy
• Huge formal lounge/dining room with a fireplace and double-door garden access, reserved for those special occasions
• Walk-in butler's pantry/laundry off the renovated kitchen with stone bench tops and feature subway-tile splashbacks - keeping storage and washing out of sight
• A breakfast nook, two fridge recesses and a built-in pantry help complete a stunning list of kitchen features
• Open-plan family and meals area downstairs, along with the 5th/guest bedroom and adjacent spare bathroom for a fantastic separation in living zones
• Main upper-level sleeping quarters with its own living room and several balconies
• Spare "third" downstairs bathroom with a shower and toilet, servicing the 5th/guest bedroom next to it (complete with BIR's and access to one of the poolside alfresco areas)
• Private alfresco entertaining for all seasons and occasions, centred around a shimmering backyard swimming pool and north-facing rear garden
OTHER FEATURES INCLUDE:
• Split-system and ducted air-conditioning for all-seasons' comfort
• High storage capacity throughout, including an under-stair storage area and a downstairs linen press
• Outdoor storeroom, just in case some extra storage is required
• Feature ceiling cornices and skirting boards, adding character to a gorgeous interior
• Lovingly-maintained lawns and gardens for both street and yard appeal
• Built in 1996 (approx.)
LOCATION FEATURES (all distance are approximate):
• 500m walk to John Leckie Pavilion (College Park)
• 950m walk to Dalkeith Medical Centre
• 1.0km walk to Mason Gardens
• 1.3km to Dalkeith Primary School
• 1.7km to Nedlands Golf Club
• 1.8km to Claremont Quarter
• 2.2km to Methodist Ladies' College
• 3.4km to The University of Western Australia
• 9.6km to Perth CBD
* Floor plan available on request
* Chattels depicted or described are not included in the sale unless specified in the Offer and Acceptance.
Property features
-
Below ground pool
-
Air conditioned
-
Garages 2
-
Toilets 3
-
Lounge
-
Dining
Property snapshot by reiwa.com
This property at 51 Watkins Road, Dalkeith is a five bedroom, three bathroom house sold by Jody Fewster at Ray White Cottesloe | Mosman Park on 26 Oct 2020.
Looking to buy a similar property in the area? View other five bedroom properties for sale in Dalkeith or see other recently sold properties in Dalkeith.
Nearby schools
Dalkeith overview
Home to some of Perth's finest mansions, Dalkeith is an affluent western-suburb of Perth that basks in breathtaking views of the Swan River. Just six kilometres from Perth City, the beautiful leafy suburb is part of the City of Nedland's municipality. Characterised by impressive residential architecture, Dalkeith residents enjoy the very best of suburban living in close proximity to urban developments.
Life in Dalkeith
Visually breathtaking, Dalkeith is a stunning suburb with a truly enviable lifestyle. Primarily a residential area, there are beautiful parks and reserves to explore such as College Park and David Cruikshank Reserve, as well as local recreational facilities, like the Dalkeith Nedlands Junior Football Club, Dalkeith Tennis Club and the Dalkeith Nedlands Bowling Club. Dalkeith Primary School is the local school.





