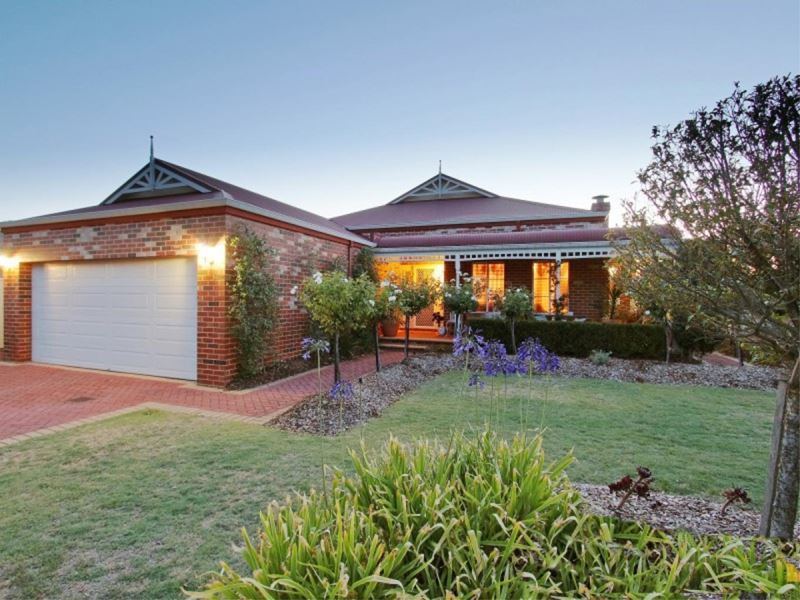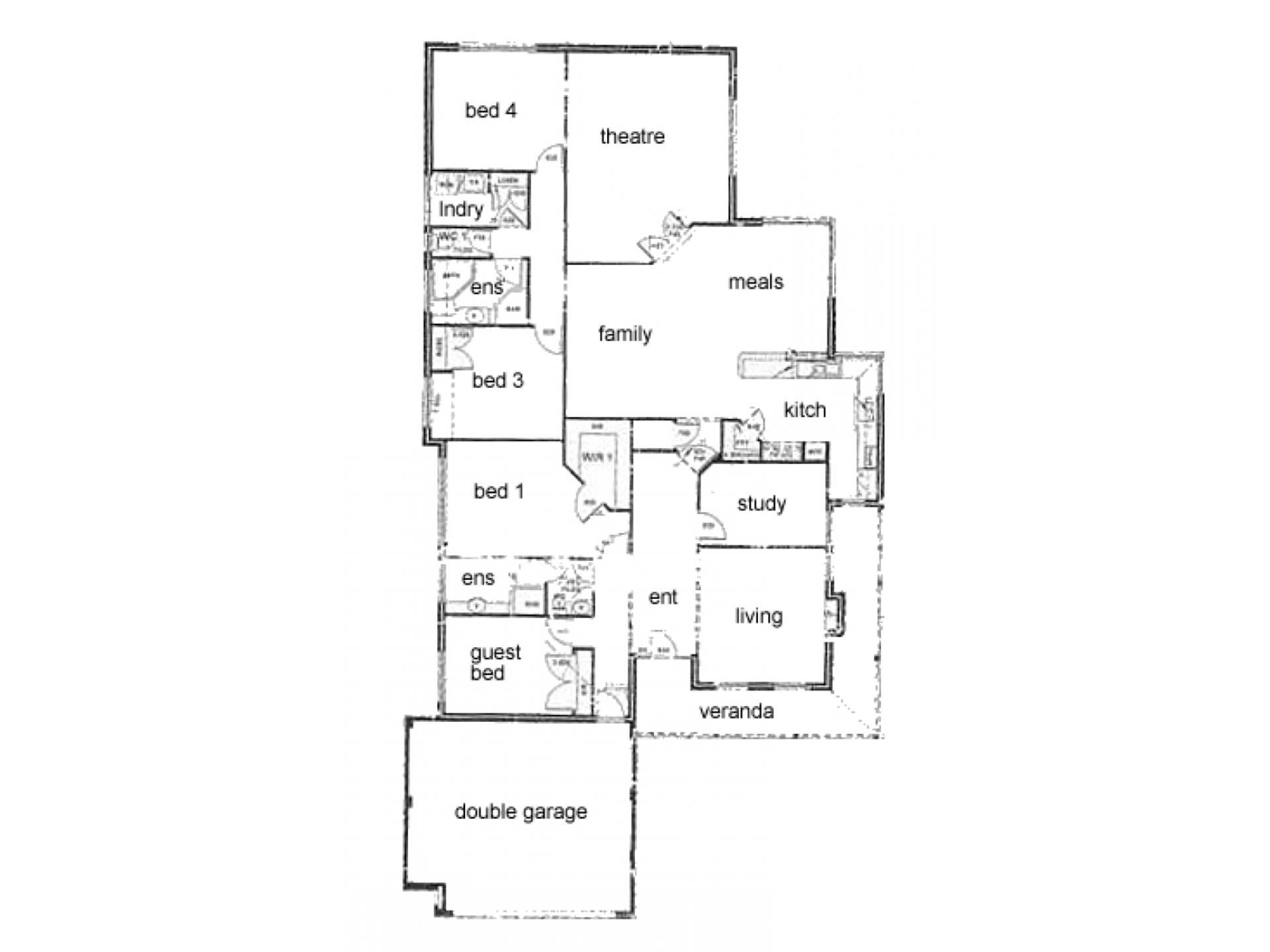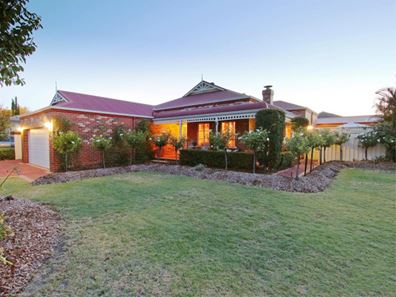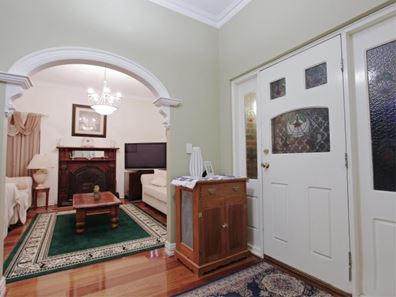Looking for offers above $615,000
Unmistakably one of the best locations in Canning Vale, this stunning Don Russell Parkside property oozes class and style and is surrounded by equally impressive homes, Boasting 4 bedrooms 2 bathrooms PLUS study this family home has been loved by its current owners and is now looking for a new family to call her home.
From her stunning timber floors and soaring ceilings to the private rear garden complete with sparkling swimming pool and patio for all your summer entertaining this massive home will tick all your boxes.
As you move through the home you will be impressed with the ornate arches, a well-appointed Chef’s kitchen with granite bench tops and 3 massive living spaces to accommodate every member of the family.
Call for an appointment today as this will not last! Make this one first on your list!
Outstanding features include:
• Stunning Federation façade with formal easy-care gardens.
• Bullnose verandah, solid wood front door with feature glass and sidelight panels
• 254m2 internal living area plus Alfresco
• Generous 670 sqm block size situated a hop skip and a jump to Excelsior Primary School
• 2003 built and architecturally designed by Don Russell
• Automatically reticulated lush green formal gardens.
• Ducted air conditioning. (5 Years old)
• Skirting boards throughout.
• Double width entrance with warm timber flooring, detailed ceiling rose and feature arches.
• Formal front lounge with timber floors, stunning restored fireplace, feature ceiling rose and quality window dressings
• Master suite with timber floors, spacious walk in robe and quality window dressings.
• Ensuite glass shower space, double porcelin basins, separate toilet/powder room for guests.
• Separate study/5th bedroom
• Master Chef’s kitchen space is well appointed with stainless steel appliances, dishwasher, double sinks and stunning granite benches and splash back.
• Massive open plan Family Kitchen Dining space with beautiful timber floors continuing soaring ceilings, downlights and abundant natural light.
• Spacious rear Games room though French doors has easy care tiled flooring and gorgeous curtains and pelmets.
• Double linen and broom cupboard in laundry and double door linen in passage.
• Bedrooms 2 and 3 have built in robes with plush carpets and finished in neutral tones.
• Bedroom 4 is spacious with timber floors and roller blind.
• Main bathroom is bright and finished in blue and crisp white and boasts quality fittings, porcelin basin and glass shower.
• Double garage with automatic sectional door.
• Alfresco dining is a paved gable patio area which looks over lush gardens and built in barbecue seated area.
• Modern pool area with shade sale and paved surrounds.
• Close to all amenities including The Vale Shopping complex, Dome Coffee, Gyms and public transport.
For sale by Openn Negotiation (flexible conditions online auction). The Openn Negotiation is under way and the property can sell at any time. Contact the sales agent immediately to become qualified and avoid disappointment. Open to all buyers, including finance, subject to seller approval.
Be quick to book your private viewing today. Janey Pagels 0408901858
Disclaimer:
This information is provided for general information purposes only and is based on information provided by the Seller and may be subject to change. No warranty or representation is made as to its accuracy and interested parties should place no reliance on it and should make their own independent enquiries.
Property features
-
Garages 2
-
Floor area 254m2
Property snapshot by reiwa.com
This property at 51 Waterperry Drive, Canning Vale is a four bedroom, two bathroom house sold by Janey Pagels at The Agency on 29 Jun 2020.
Looking to buy a similar property in the area? View other four bedroom properties for sale in Canning Vale or see other recently sold properties in Canning Vale.
Nearby schools
Canning Vale overview
Are you interested in buying, renting or investing in Canning Vale? Here at REIWA, we recognise that choosing the right suburb is not an easy choice.
To provide an understanding of the kind of lifestyle Canning Vale offers, we've collated all the relevant market information, key facts, demographics and statistics to help you make a confident and informed decision.
Our interactive map allows you to delve deeper into this suburb and locate points of interest like transport, schools and amenities. You can also see median and current sales prices for houses and units, as well as sales activity and growth rates.





