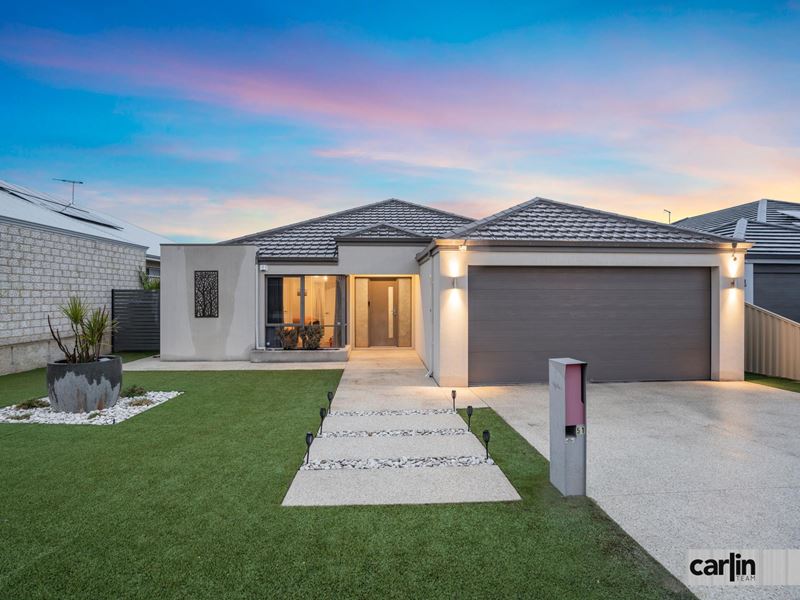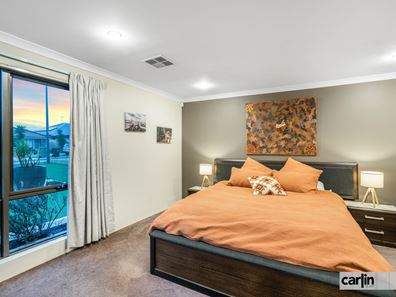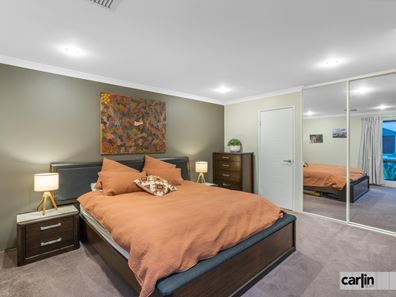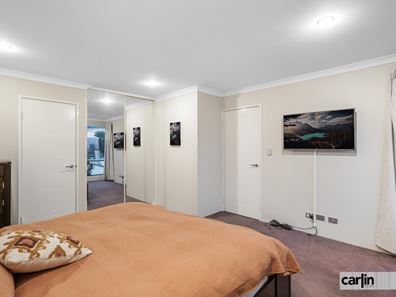SOLD BY CARLIN TEAM
From front to back, this beautifully spacious home has been finished with a roomy floor plan and the most elegant of fashionable finishes, creating the perfect setting for a growing family. This 4-bedroom, 2-bathroom plus a theatre room set on a 494sqm block makes a wonderful first impression, with a neat and crisp facade, ceiling speakers to the theatre, dining area and patio and meticulously landscaped gardens, setting the standard for the treasure that awaits in the interior.
This home is superbly presented and enjoys a cozy open plan living and dining area with a sunken lounge which offers the perfect setting to relax with family and friends. The smartly styled interiors are applauded by quality flooring, and range of down lights and feature pendants, plus reverse cycle air-conditioning.
The outstanding open plan kitchen is centrally located with easy service of the dining area. This area is ideal for informal and formal dinner parties or a laid-back family celebration, complete with ample bench space that also offers a large breakfast bar, tons of storage, a built-in double door pantry, and a range of stainless appliances.
The sleeping accommodation offers a massive master suite with sophisticated features, plush carpet, quality window treatments, sparkling lights, a plus a built-in wardrobe, and a perfect sized en-suite featuring a large vanity with ample storage, a shower, and a toilet.
The remaining family bedrooms are effortlessly finished with plenty of storage space including built-in robes, plush carpet, tons of natural lighting and air-conditioning. These rooms are serviced by the second bathroom which includes a bath, shower, and vanity.
Walk on outside to the stunning decked entertaining area, including a raised decked ceiling, sparkling down lights and café blinds. Entertain family and friends in this gorgeous area, while the kiddies and fur babies run amok. The rear garden offers enough room for the family to play and entertain, with easy to maintain artificial lawn, minimal garden beds, plus side gated access.
If location is paramount this property is sure to amaze, set a short drive from Hammond Park Catholic Primary School & Secondary College, Threepence Café Bakery, local shops, and the Kwinana Freeway, what more could you want?
Contact Carlin Team today for more information or to arrange a viewing.
DISCLAIMER: This advertisement has been written to the best of our ability based upon the seller's information provided to us. Whilst we use our best endeavours to ensure all information is correct, buyers should make their own enquiries and investigations to determine all aspects are true and correct.
Property features
-
Garages 2
Property snapshot by reiwa.com
This property at 51 Cousins Street, Hammond Park is a four bedroom, two bathroom house sold by Tom Carlin Team at Carlin Team on 31 May 2022.
Looking to buy a similar property in the area? View other four bedroom properties for sale in Hammond Park or see other recently sold properties in Hammond Park.
Nearby schools
Hammond Park overview
Are you interested in buying, renting or investing in Hammond Park? Here at REIWA, we recognise that choosing the right suburb is not an easy choice.
To provide an understanding of the kind of lifestyle Hammond Park offers, we've collated all the relevant market information, key facts, demographics and statistics to help you make a confident and informed decision.
Our interactive map allows you to delve deeper into this suburb and locate points of interest like transport, schools and amenities. You can also see median and current sales prices for houses and units, as well as sales activity and growth rates.





