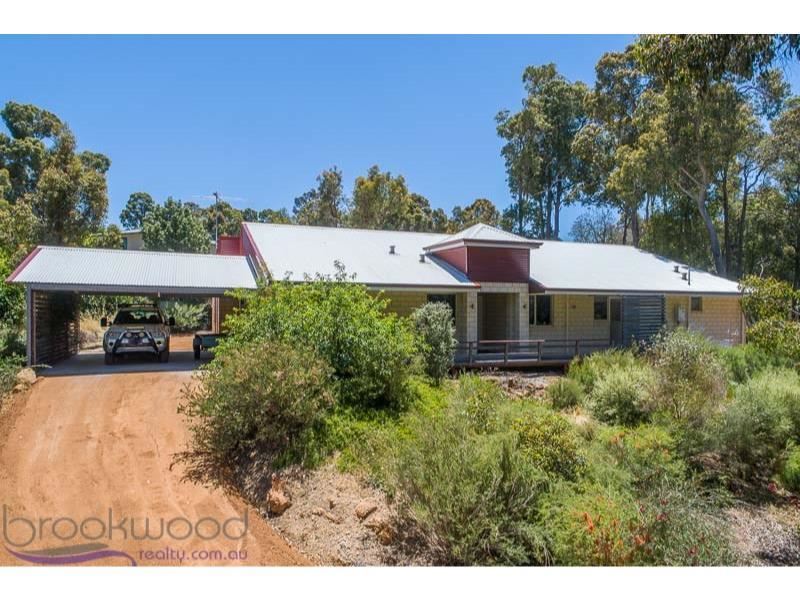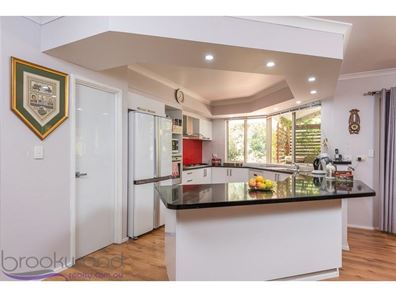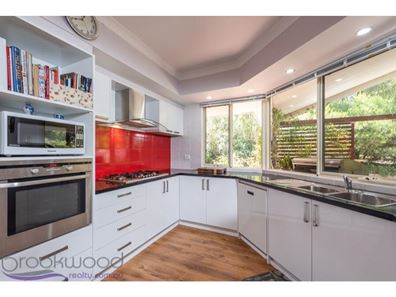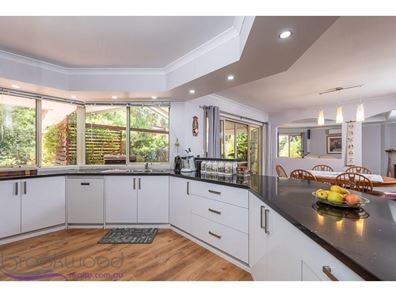IN A NEW LIGHT
An iconic Stoneville landscape and a characteristic Stoneville approach to design brand this 4 bedroom, 2 bathroom brick and iron home with credentials that deliver a laidback Hills’ lifestyle surrounded by nature, with elevated views across the valley and room for a growing family.
4 bedrooms 2 bathrooms
2011-built brick and iron
Site-specific design home
Passive-solar orientation
Open-plan kitchen dining
4th bed with sep entrance
5.5kw solar w/ 22 panels
100 sqm 3-phase workshop
Veggie gardens & orchard
Elevated 2002 sqm site
Gorgeous Stoneville views
There is a particular way of doing things in the Hills, a preference for following the road less travelled and stay true to oneself. Rarely is that path so successfully demonstrated as in this modern, family-focussed, 4 bedroom, 2 bathroom home. The design turns convention on its head by following passive-solar principles and the topography of the site to craft a home that focusses activity and living areas toward the sheltered north and turns private rooms to the gorgeous views south, along the front of the home.
A formal entry leads past the private bedroom wing and into an open kitchen / dining room. The sleek, modern kitchen features a coffered ceiling, mica-flecked granite benchtops and bright, white cabinetry. The wrap-around bench incorporates a breakfast bar which along with the corner pantry, 5-burner gas hob and wall oven fashion a practical, easy-to-work-in space. The modern black and white colour-scheme is interrupted by the pop of a bright red splashback.
Sliding doors open from the spacious dining area to an alfresco entertaining area. A semi-formal lounge is partially screened from the kitchen / dining area and with plush carpets and windows bringing in the green serenity of the garden, the mood is one of relaxed comfort. A northerly aspect makes for a wonderful place in which to enjoy the winter sun.
Across one end of the home, an enormous main bedroom suite – bigger than some inner-city apartments – provides a luxury parents’ retreat. The bedroom has ample room for a king-size bed and sofa, a walk-in wardrobe large enough for a family’s-worth of storage and a large, fully-tiled ensuite with double vanity, twin shower and W.C.
Two large junior bedrooms are arranged along the front of the home along with the family bathroom. The main guestroom which is semi ensuite can be utilised for other activities other than sleeping by the clever inclusion of a concealed Murphy Bed. The bathroom – entered via a separate powder room with vanity and W.C. –features a stone-top vanity and big corner shower, but the real focus here is a modern, free-standing bathtub. Crisp white walls and marble-look tiles are interrupted by tree-top views in this bright oasis.
A fourth bedroom sits at the western face of the home, directly accessible from the 2-car
carport, this space is currently utilised as a spacious home office with a dedicated entry creating much-sought separation between work and home. With a door through to the home’s central living area and room enough for a bed and sitting or study area, it would be possible to create here the feeling of a semi-private apartment for an adult or teen.
A high, gabled roof and series of horizontal-slat screens give the alfresco entertaining area just the right amount of shelter while allowing for cross ventilation and dappled sunshine. With ample room for outdoor barbecuing and dining, paving and raised garden beds complete this must-have outdoor living room.
The circular driveway passes through the carport to wrap around the back of the home and up to a 100 sqm workshop with a concrete pad and 3-phase power. The workshop is screened from the home by a small orchard and a series of raised vegetable beds.
Seize the opportunity to strike out on a path of your own making in this big, beautiful home, designed with love and discernment. A wonderful Hills address puts you at the heart of this very special part of the world. Valley views, a native landscape and the convenience of the bustling Mundaring Village provide all you need to determine the direction of that path and the pace at which you travel.
To arrange an inspection of this property call Jo Sheil – 0422 491 016 or Bobby Sheil – 0448 884 252 - When you buy and sell with Jo, you’ll get the biggest smile in Real Estate and you’ll not only receive friendly service, you’ll also discover the “luck o’ the Irish” with Bobby!
BE SEEN - BE SOLD - BE HAPPY
Do you want your property sold? For professional photography, local knowledge, approachable staff, a proven sales history and quality service at no extra cost call the Brookwood Team.
Property features
Property snapshot by reiwa.com
This property at 5045 Richardson Road, Stoneville is a four bedroom, two bathroom house sold by Jo Sheil and Robert Sheil at Brookwood Realty on 19 Aug 2019.
Looking to buy a similar property in the area? View other four bedroom properties for sale in Stoneville or see other recently sold properties in Stoneville.
Cost breakdown
-
Council rates: $2,580 / year
Nearby schools
Stoneville overview
Are you interested in buying, renting or investing in Stoneville? Here at REIWA, we recognise that choosing the right suburb is not an easy choice.
To provide an understanding of the kind of lifestyle Stoneville offers, we've collated all the relevant market information, key facts, demographics and statistics to help you make a confident and informed decision.
Our interactive map allows you to delve deeper into this suburb and locate points of interest like transport, schools and amenities. You can also see median and current sales prices for houses and units, as well as sales activity and growth rates.





