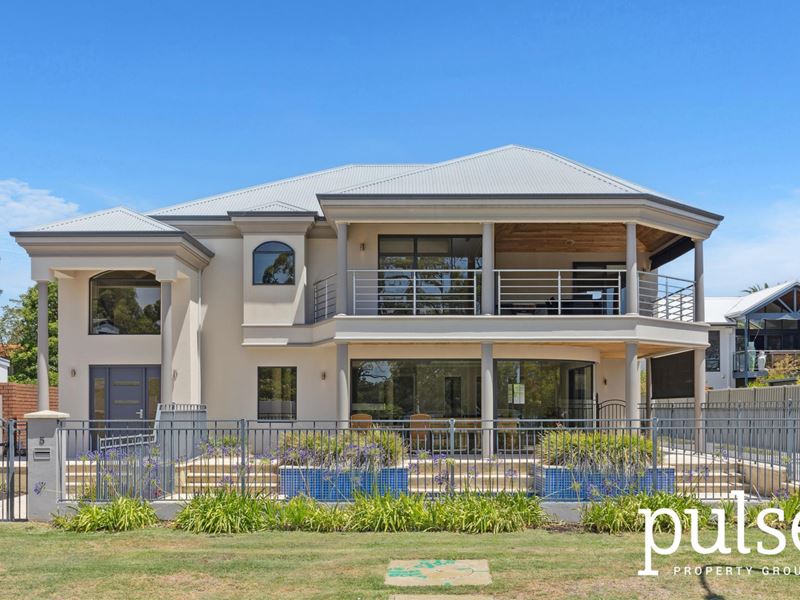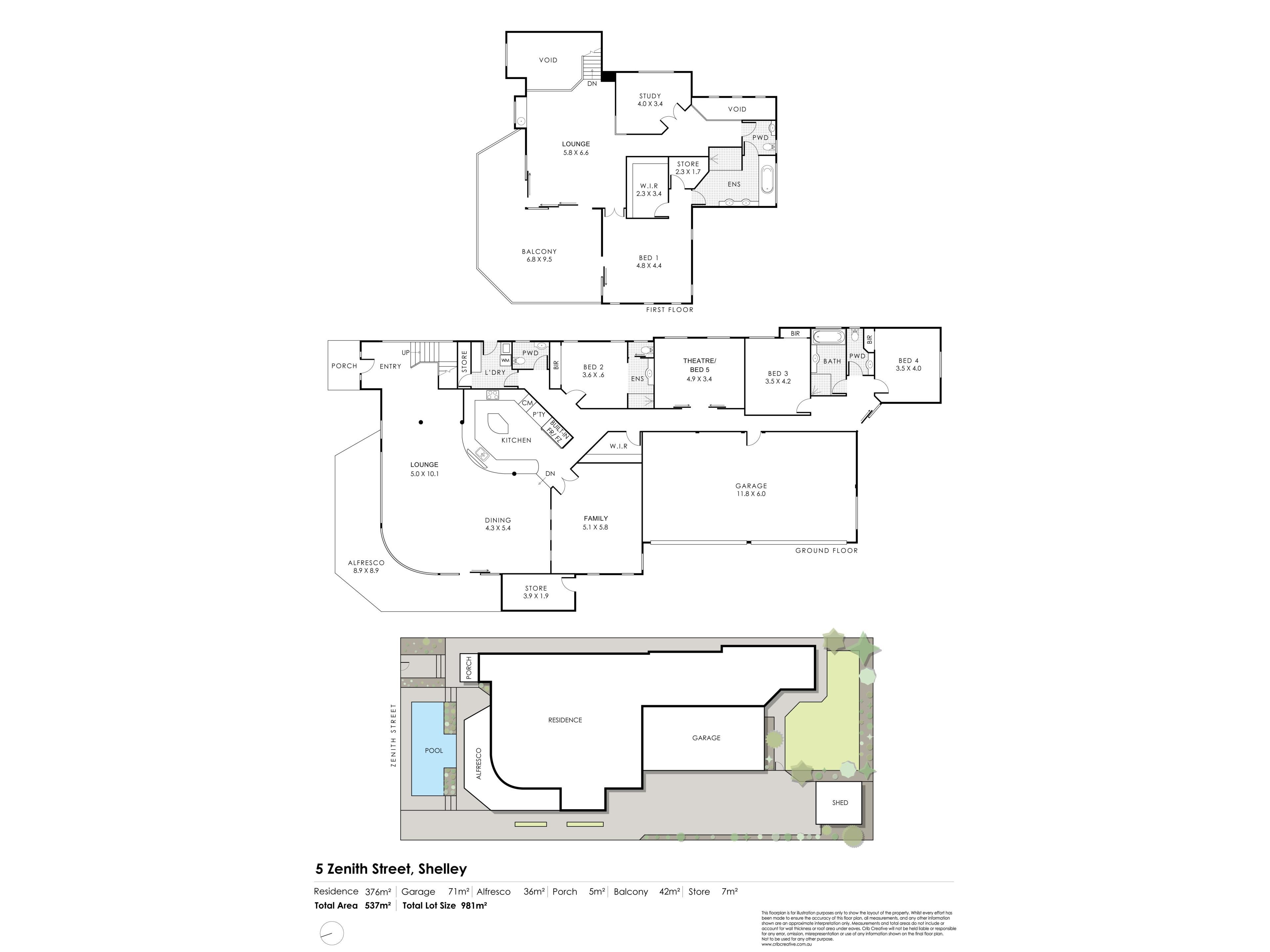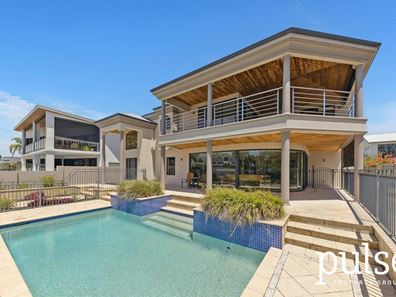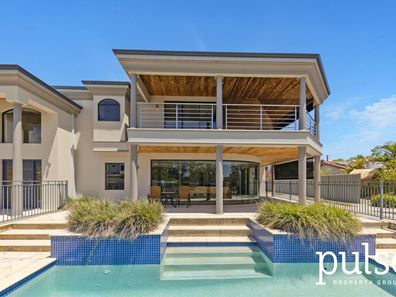WELCOME HOME
ACCOMMODATION
If you're looking for a stunning family entertainer, all finished off with those extra special touches, step into the modern elegance that is 5 Zenith Street.
This grand riverside retreat is ideally nestled just back from the gorgeous Shelley foreshore, and has been lovingly designed to capture the sweeping scenic views, including the Canning River, and glimpses of Perth City. The floorplan was deliberately arranged with the (enormous) garage, and a powered shed at the rear, so that the sparkling pool could be front and centre, and provide the best backdrop for the internal open-plan lounge and dining area. When you step inside, you will understand why.
As you walk through the impressive entrance your eye is immediately drawn to the large feature window that spans the northwest side of the home; accented by the tiled flooring and circular ceiling tray, you can enjoy light and bright living with a view. Adjacent to the open-plan lounge and dining you will find the kitchen; sure to delight the chef of the home, it features granite benchtops and high-quality appliances, including an induction cooktop, built-in coffee maker, steam oven, and built-in refrigerator. And to finish off the downstairs hub, you also have a great separate family room.
Moving towards the rear of the home, the downstairs level features three great-sized bedrooms, all with built-in robes and ducted air conditioning, including a fantastic ensuite to the 2nd bedroom, and a main bathroom, plus, nestled in amongst bedrooms 2 and 3 is your choice of a theatre room or a comfortable 5th bedroom.
The upstairs lounge and master are truly spectacular, similarly designed so the view can take centre stage, it is the perfect retreat for Mum and Dad to work, relax, or entertain, boasting a huge secondary lounge area and kitchenette, separate study/office, and amazing main bedroom suite, which includes a huge walk-in robe, a beautiful ensuite with a spa bath, and a spacious balcony that overlooks the river and parklands.
All finished off with reverse cycle ducted zoned air conditioning, new carpets throughout, an enormous garage with room to park 4 cars, a powered shed, and reticulated gardens, this home truly ticks all the boxes. Your new riverside lifestyle is waiting for you.
FEATURES & BENEFITS
• Stunning riverside location
• Lovingly designed to capture the scenic views
• Huge optional 5th bedroom or theatre room
• High-end finishes and new carpets throughout
• Beautiful open-plan kitchen, lounge and dining area overlooking the pool and riverside views
• The kitchen is a chef's delight; featuring glossy granite benchtops, a built-in coffee machine, a steam oven, and a built-in refrigerator
• Separate family room
• Magnificent upstairs main bedroom with generous walk-in robe, ensuite with floor-to-ceiling tiles and luxurious spa bath
• Three minor bedrooms, all great sized with built-in robes, and an ensuite to the 2nd bedroom
• Spacious secondary lounge area upstairs, featuring a kitchenette and access to the balcony, offering panoramic views of the river and glimpses of Perth City
• Upstairs study/office
• Beautiful balcony area, perfect for Mum and Dad to retreat to, or for entertaining
• Upstairs and downstairs powder rooms
• Outdoor pool and alfresco area
• Grassed backyard with citrus trees, perfect for the kids and pets to play
• Huge garage with room to park 4 cars
• Powered shed (plus cold water access)
• Reticulated gardens
• Ducted reverse cycle, zoned air conditioning
• Security alarm
LOCATION
Take full advantage of the prime riverside location. Sitting just a short distance from the river, where you can enjoy morning walks and parklands, and in proximity to Shelley Primary School, Shops, Cafes, restaurants, Curtin University, and public transport links, all within the Rossmoyne High School Zone. Enjoy all the benefits this riverside suburb offers and be quick to secure your future.
CONTACT
Represented by Team Addenbrooke: For more information about this home, text '5 Zenith' to 0437 414 178 for your free digital brochure.
Viewings are by appointment only.
Property features
-
Garages 4
Property snapshot by reiwa.com
This property at 5 Zenith Street, Shelley is a four bedroom, three bathroom house sold by Zac Addenbrooke at Pulse Property Group on 18 Mar 2024.
Looking to buy a similar property in the area? View other four bedroom properties for sale in Shelley or see other recently sold properties in Shelley.
Cost breakdown
-
Council rates: $4,324 / year
-
Water rates: $2,066 / year
Nearby schools
Shelley overview
Shelley is a small suburb within the City of Canning with a total land area of two square kilometres. It experienced rapid growth during the 1960s and 1970s followed by gradual increases from the mid 1990s. Just 10 kilometres from Perth, Shelley is bound by the Canning River in the north and east and Leach Highway in the south.
Life in Shelley
Residents of Shelley are predominantly serviced by amenities from commercial establishments in surrounding neighbourhoods. Within Shelley's boundaries are a beach and a number of parks, as well as the Shelley Hub Shopping Centre, which takes care of the immediate shopping requirements of residents in the area. There are two local primary schools in Shelley.





