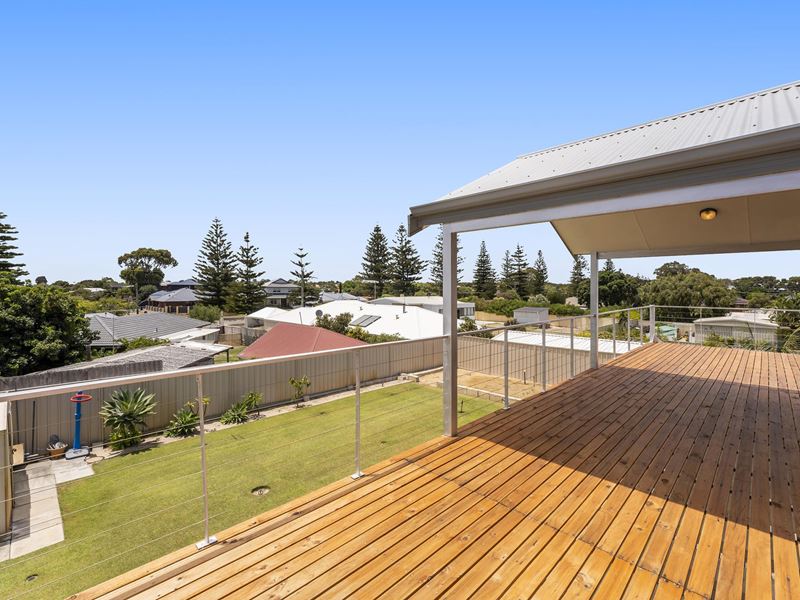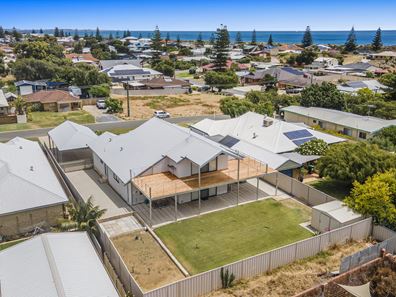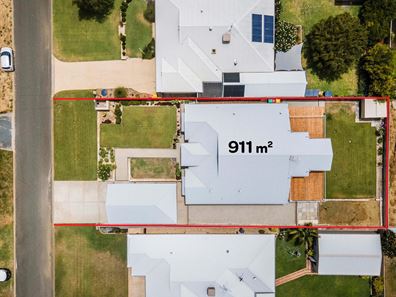Ultimate family entertainer
Opal Realty welcomes you to the ultimate family entertainer designed with a spacious 280 sqm floor plan and occupying a generous 911sqm block with drive through side access. This coastal property creates the perfect setting for family gatherings and offers an amazing combination of indoor and outdoor living including a huge upstairs loft with balcony access, four bedrooms, two bathrooms, study or fifth bedroom and spacious patio.
The kitchen is perfectly positioned to overlook the living space where family and friends can gather seamlessly and is complete with an abundance of bench and cupboard space, built-in pantry, 4 gas burner cooktop, electric oven, rangehood, fridge recess and dishwasher recess.
Ascend up the jarrah wood stairs and into the sizeable loft space with access to the balcony, extending your living space to the outdoors where you can experience ocean glimpses and sunset spectacles.
The master bedroom is positioned to the front of the home and offers a roomy walk-in robe and a generously sized ensuite featuring double vanity with sufficient storage, shower and toilet.
The family bedrooms are complete with built in wardrobes and are serviced by the well-appointed second bathroom. The study, located to the rear of the home, is spacious in size and could easily transform to a fifth bedroom catering to your evolving needs.
Property features include:
- Long carport with drive through access and room to store a boat, caravan or trailer
- Steel frame construction
- Double door entry
- Study or 5th bedroom
- Split system air conditioning in the living space
- Gas bayonet in the living, balcony and backyard entertaining area
- Plenty of linen storage
- Tiled floors
- Captivating street appeal
- Bore reticulated lawns and gardens
- Outdoor shower
- Outdoor sink on the balcony
- Garden Shed
- Block: 911 sqm
- Living: 280 sqm
- Build: 2002
Step outside into the expansive back yard, which includes a perfectly sized entertaining area and large grassed area for the kids and pets to run amok with room for a workshop shed or even a pool. There is enough room for the whole family to sit back, relax and enjoy the warm summer nights.
Close to Singleton Beach Primary School, public transport, parklands, the stunning shores of Singleton beach and the Singleton beach shops.
To schedule a viewing please contact Natalie on 0421 932 574.
Disclaimer: This property description has been prepared for advertising and marketing purposes only. The information provided is believed to be reliable and accurate. Buyers are encouraged to make their own independent due diligence investigations / enquiries and rely on their own personal judgement regarding the information provided. Opal Realty provide this information without any express or implied warranty as to its accuracy or currency.
Property features
-
Garages 2
-
Floor area 280m2
Property snapshot by reiwa.com
This property at 5 Whitehead Street, Singleton is a five bedroom, two bathroom house sold by Natalie Williams at Opal Realty on 11 Feb 2024.
Looking to buy a similar property in the area? View other five bedroom properties for sale in Singleton or see other recently sold properties in Singleton.
Nearby schools
Singleton overview
Are you interested in buying, renting or investing in Singleton? Here at REIWA, we recognise that choosing the right suburb is not an easy choice.
To provide an understanding of the kind of lifestyle Singleton offers, we've collated all the relevant market information, key facts, demographics and statistics to help you make a confident and informed decision.
Our interactive map allows you to delve deeper into this suburb and locate points of interest like transport, schools and amenities. You can also see median and current sales prices for houses and units, as well as sales activity and growth rates.





