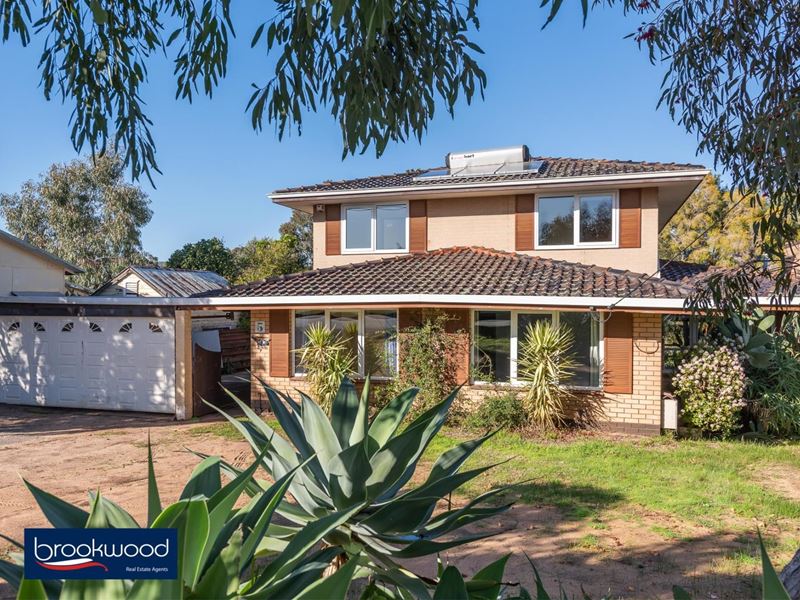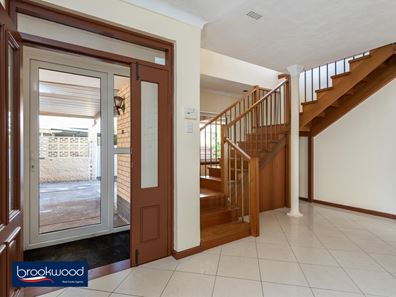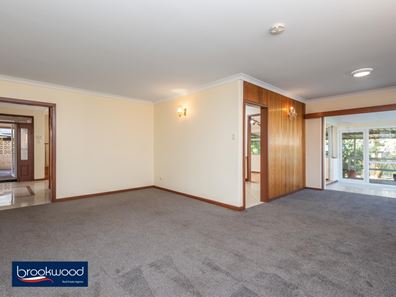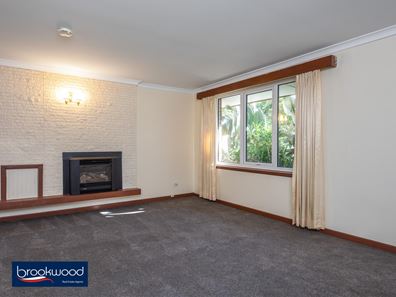PENDING
Set back from the street in a sought-after Swan View location, this 5-bedroom, 2-bathroom property gives families a practical floorplan, separate home office, below ground pool and powered workshop with drive-in access. Within easy reach of schools, shops and services, this well presented, two-storey home offers an enduring backdrop to family living.
5 bedrooms 2 bathrooms
1968-built brick and tile
Expansive family living
Dbl glazing throughout
Separate study/ 6th bed
Open plan family/meals
Drive-in powered w’shop
Below ground swim pool
1012 sqm Foothills locn
Schools, shops, amenities
A spacious tiled entry opens into the family room, where a mid-century style fireplace creates a natural focal point. A slow combustion fire, carpets, and north-facing double-glazed windows fashion a delightful central living space that flows seamlessly to the kitchen and sunroom with dual aspect glazing. Freshly painted throughout, the home boasts a neutral palette and family-friendly floorplan.
The good-sized kitchen is fitted with a 5-burner hob, an electric oven, and a dishwasher. A large opening to the meals area enhances the sense of space and natural light and ensures easy movement and conversation between the kitchen and dining table.
Arranged at the homes northern face are a good-sized bedroom and a study that could be utilized as a sixth bedroom. A family bathroom with shower, tub and vanity, a separate W.C. and large, walk-through laundry complete the ground floor layout.
Timber stairs lead up to the carpeted landing on the second storey bedroom wing. Large enough to be styled as a sitting or play area, this central area opens to four bedrooms, each with robes and a semi-ensuite style bathroom. Reverse cycle air-conditioning keeps the second story comfortable throughout the year.
A 2-car carport with tilt-door leads past a covered, below ground pool and to the rear of the property, where a powered workshop provides an ideal space for storage or working on projects.
With a wide front yard, large patio and private backyard, there is ample space for outdoor living. the 1012 sqm lot offers scope to create a fabulous garden and alfresco zone. Local secondary and primary schools are within easy reach of this Foothills location, as are Midland CBD, public transport links and the outdoor adventure of John Forrest National Park.
To arrange an inspection of this property, call Ken Wiggins on 0403 012 950
Property features
-
Below ground pool
-
Air conditioned
-
Dishwasher
-
Alfresco
-
Carports 3
-
Toilets 2
-
Laundry
-
Study
-
Dining
-
Kitchen
-
Lounge/dining
Property snapshot by reiwa.com
This property at 5 Weston Drive, Swan View is a five bedroom, two bathroom house sold by Ken Wiggins at Brookwood Realty on 28 Jul 2021.
Looking to buy a similar property in the area? View other five bedroom properties for sale in Swan View or see other recently sold properties in Swan View.
Cost breakdown
-
Council rates: $2,425 / year
Nearby schools
Swan View overview
Bound by the Railway Reserves Heritage Trail in the south and the railway line in the west, Swan View is an established suburb. Its land area spans six square kilometres and falls within the Shire of Mundaring and the City of Swan precincts. The suburbs most significant development occurred during the 1970s and 1980s, but has remained relatively stable since the early 1990s.
Life in Swan View
Parks are in abundance in Swan View, with plenty of open public space available for residents to explore and enjoy such as the John Forrest National Park and Brown Park. The Swan View Shopping Centre services the immediate grocery and amenities needs of locals, while the Brown Park Community Centre provides a recreational outlet. Swan View Primary School and Swan View High School are the local schools.





