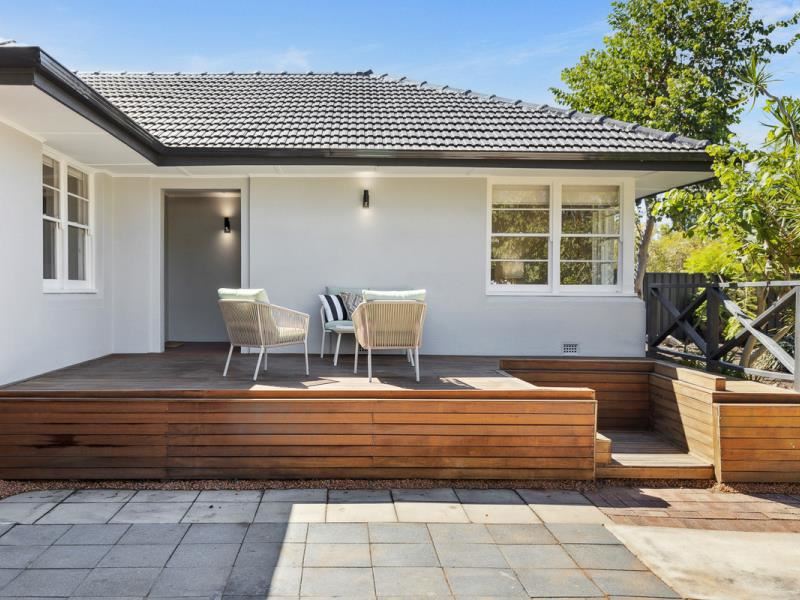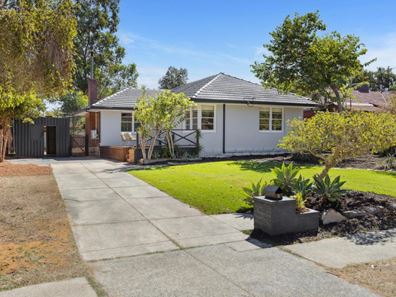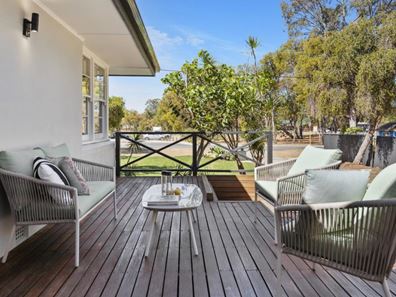Why: Because this sensational home offers upgraded living in a picturesque parkland setting
What: A newly renovated 4 bedroom, 2 bathroom home, with extensive gardens and a stunning elevated deck
When: Classic charm blends effortlessly to modern design
Where: Set opposite all the greenspace and parkland you could ever need, with shopping, schooling and transport links easily reached
This recently renovated 4 bedroom, 2 bathroom property sits on a 769sqm block in an enviable park facing position, with the Calista Oval directly opposite, plus the Kwinana Adventure Park and skate park all on your doorstep. The local primary school is only a few steps away, with the fully equipped Kwinana Marketplace a little further offering a range of retail and dining outlets and ensuring this position as the perfect base for the family or investor. The residence overflows with charm, with absolute care and attention throughout every detail to maintain the original character and beauty, while the newly updated fixtures and fittings add quality and a modern touch. The floorplan provides a cohesive flow, with natural light found in every room, and the flexibility in its layout allowing for the home to be utilised as best suits your individual needs.
The lush green lawn and careful landscaping makes for a sensational entry with its vast size setting the home back from the street for privacy, with the extensive driveway offering multiple parking options and the incredible elevated front deck providing a beautiful setting from which to enjoy your park surrounds. The freshly painted exterior offers a light and bright feel that flows throughout the entire property, and a sheltered tiled portico leads you through the front door where the charming hardwood flooring greets you, with a continuation of that crisp paintwork and a sense of quality within.
Following the hallway to the right, you pass a double linen closet before entering the first of the bedrooms, with a spacious design, high ceilings, a cooling ceiling fan, and views to the gardens. A further two bedrooms follow, both again well-spaced with effective ceiling fans, with a bathroom set between them, with a shower, vanity, and WC. Back across the entry foyer you have a formal living space that sits to the front of the residence, generously spaced with a feature fireplace, and plenty of natural light, with a reverse cycle air conditioning unit for added comfort.
The formal dining room follows next, with the high ceilings that benefit the entire house adding to the sense of space, with the kitchen nestled off the room for absolute convenience. Completely updated the kitchen offers modern appliances, upper and lower cabinetry, stone benchtops and a fridge and dishwasher recess, with contemporary black accessories enhancing the attention to detail that is found in every room.
Moving to the rear of the property, you find a study space, activity area or added retreat, with bedroom number 4 set peacefully beyond, both with tiled flooring and the soft natural light that sweeps through the residence. Another bathroom is also found in this section, making it a delightful master or guest wing, with a shower with glass screen, vanity, and separate WC.
The rear garden provides a covered patio from which to sit and enjoy your surrounds, with the large backyard fully fenced and open to opportunity, with shady trees and a sizeable shed for storage.
And the reason why this property is your perfect fit? Because the level of care and attention taken throughout provides a pristine and perfectly located property to call home.
Disclaimer:
This information is provided for general information purposes only and is based on information provided by the Seller and may be subject to change. No warranty or representation is made as to its accuracy and interested parties should place no reliance on it and should make their own independent enquiries.
Property features
Property snapshot by reiwa.com
This property at 5 Walgreen Crescent, Calista is a four bedroom, two bathroom house sold by Nikki de Rijcke and Denelle Bernhardt at JW Residential on 25 Mar 2024.
Looking to buy a similar property in the area? View other four bedroom properties for sale in Calista or see other recently sold properties in Calista.
Cost breakdown
-
Council rates: $23 / year
-
Water rates: $22 / year
Nearby schools
Calista overview
Are you interested in buying, renting or investing in Calista? Here at REIWA, we recognise that choosing the right suburb is not an easy choice.
To provide an understanding of the kind of lifestyle Calista offers, we've collated all the relevant market information, key facts, demographics and statistics to help you make a confident and informed decision.
Our interactive map allows you to delve deeper into this suburb and locate points of interest like transport, schools and amenities. You can also see median and current sales prices for houses and units, as well as sales activity and growth rates.






