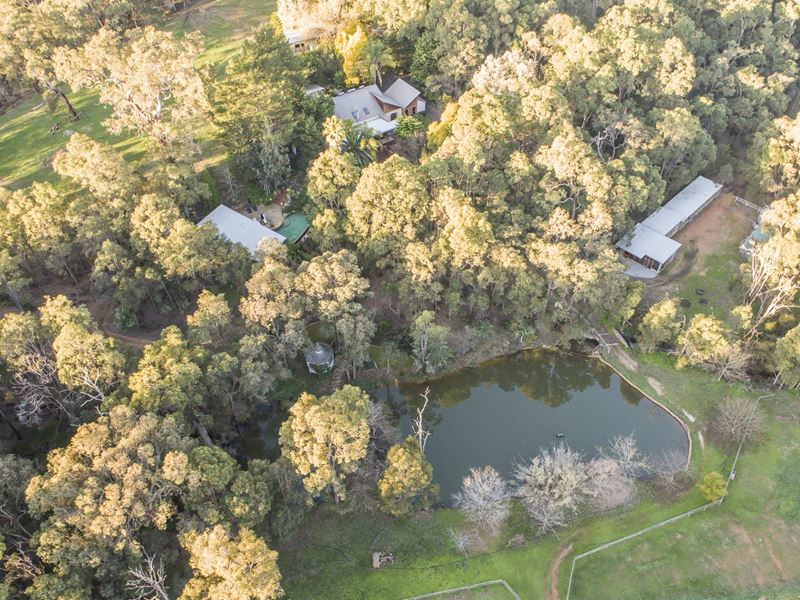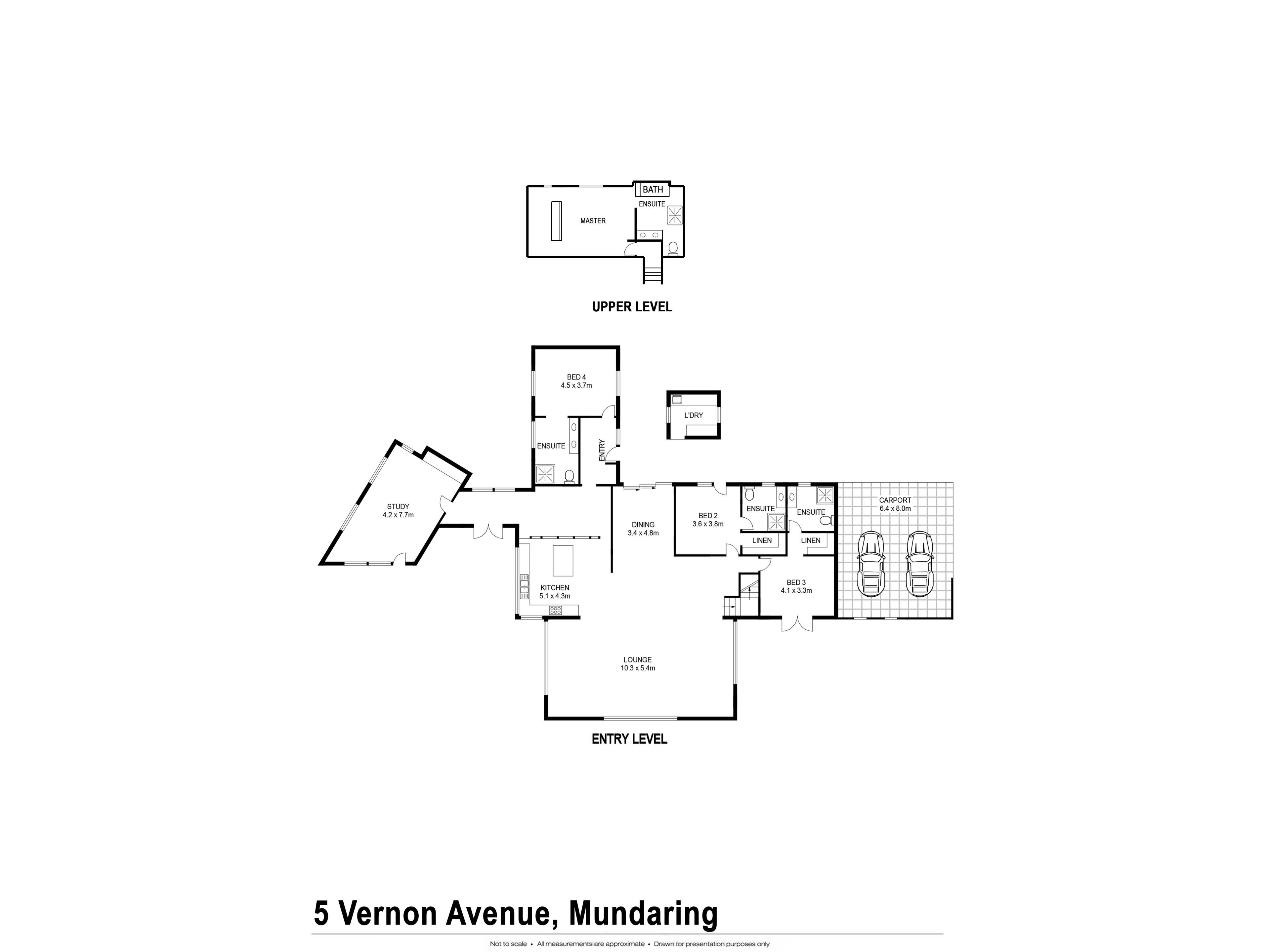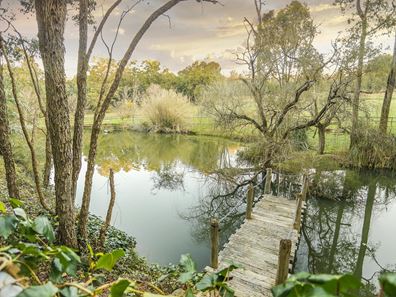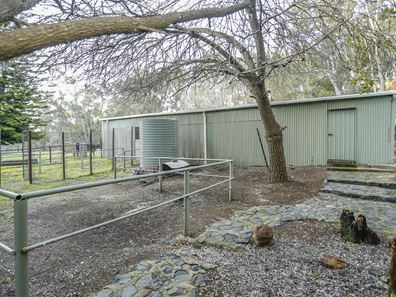AN EXCLUSIVE, EXECUTIVE ESTATE
PLEASE NOTE: The WA Government requires us to take name and contact details from every person over 16 years old who visits this property. We will take your details at the front door, but you're welcome to make the process faster by bringing a slip of paper with your info on it.
As the gate closes silently behind you, and you make your way up the drive through the natural bush that acts as a gentle buffer between this 17-acre property and the rest of humanity, you begin to realise you are entering a unique and peaceful world, unlike any you've experienced before.
This is Woodlands.
Here are the features at a glance, with more detail in the text below:
MAIN HOUSE
• King sized master suite, with luxury bathroom and spacious walk-in robe
• Three further queen-sized bedrooms all with built-in robes and ensuite bathrooms
• Stunning chef's kitchen with casual dining
• Magnificent living areas with floor to ceiling windows and stonework
• Rear and front deck entertainment areas
• Formal dining area
• Huge home office and library with reliable fast internet
• Reverse cycle ducted & zoned air conditioning
• Three further reverse cycle units
STONE COTTAGES
• Two luxury guest cottages, each with:
• Full bathroom with clawfoot bath/shower
• Reverse cycle air-conditioning unit
• Pot belly stove
• Stone firepit with seating
• (NB these two cottages can be made into one complete granny flat)
INFINITY POOL AND ENTERTAINING VILLA OR CONFERENCE SUITE
• Freeform pool with cascading waterfall and rock landscaping
• Cabana with kitchen facilities and full bathroom facilities
GYM
• Fully equipped
• Reverse cycle air-conditioning unit
HORSE FACILITIES
• Three stables and a separate tack room
• 20m x 40m flood lit dressage arena
GROUNDS
• Private: bounded on two sides by State Forest, and the other by Class A Reserve
• Electronic gated private drive
• 20m x 6m work shed with power, lighting and cement floor
• Six fenced paddocks, half electrified
• Rain water dam in top paddock
• Spring-fed lake and Victorian gazebo
• Extensive stone work throughout
• Stone fire pit and seating area
• Reticulated gardens
• Year-round bore
• Professional outdoor lighting of significant trees and buildings
• Rainwater tanks
From the gated entrance to Woodlands, the smooth drive takes you past the snug stone and timber guest cottages, perfect and immaculate, standing ready for grandma, your friends, or even paying guests should you choose to resurrect this property's lucrative bed and breakfast past. Look left, and through the trees you can glimpse the lake, where the natural spring burbles over its stone-lined bed, and native waterbirds poke placidly about in the shallows.
Finally, the sweep of driveway curves upwards and you see the executive residence for the first time. Stone steps take you to the deck, and the striking entrance to this unique, architect-designed home. As you step through the front door, you'll notice the entire front aspect of the home is full height glass, allowing a cascade of natural light to wash across the living spaces. As you explore the house, you'll find this idea - a home that embraces and reflects its surrounding environment - throughout each of the impeccable, elegant rooms.
You'll see earthy tones of stone, timber, terracotta and slate bringing a natural warmth to every room, and broad windows welcome in the peaceful hues of the earth, trees and sky.
The kitchen is the heart of any home, and this spacious specimen is truly a home cook's dream. The stainless-steel appliances are of the finest quality, including an Ilve stove, a Miele dishwasher and an in-counter Gaggenau food steamer, and the bench space is endless. A large double sink sits beneath two massive picture windows, giving you a fresh and peaceful view out over the trees and yard. You will love cooking in this beautiful space.
For the executive, this property provides the ability to focus in peace and privacy whilst still having easy access to the outside world, with the airport only 25 minutes and the city only 40 minutes away. The home office is a spacious and serene zone where two people can work in comfort, and should you choose to bring the team to you, the pool villa is the perfect conference space with sleek catering and bathroom facilities.
But if you'd prefer to keep the property as your safe sanctuary away from the world, this pool area will be your private spa retreat. You'll spend hours floating in the infinity pool, or resting in the shade and contemplating the treetop view and the distant lake. The villa's complete kitchen and bathroom facilities means entertaining family and friends becomes a true pleasure.
If your guests decide to stay, you have two snug cottages to accommodate them. Each of the two delightful stone chalets has a beautiful wood-panelled vaulted ceiling, separate sitting area, claw-foot bathtubs and cosy pot-bellied stoves. These guest cottages were once used as a boutique bed and breakfast business, turning over $100,000 in a year and requiring only a cleaner. Woodlands was also popular for corporate events and weddings, and there is significant potential to again run the property as a luxury hospitality operation.
Fenced paddocks, stables and a flood-lit dressage arena provide the horse enthusiast with everything they need for complete happiness.
For more information on 5 Vernon Avenue Mundaring, or for friendly advice on any of your real estate needs, please call Lindsay on 0405 146 251.
Property features
-
Below ground pool
-
Air conditioned
-
Garages 4
-
Carports 2
-
Toilets 7
Property snapshot by reiwa.com
This property at 5 Vernon Avenue, Mundaring is a six bedroom, seven bathroom house sold by Team Lindsay at Earnshaws Real Estate on 21 Dec 2020.
Looking to buy a similar property in the area? View other six bedroom properties for sale in Mundaring or see other recently sold properties in Mundaring.
Cost breakdown
-
Council rates: $3,180 / year
Nearby schools
Mundaring overview
Permanent settlement in Mundaring began in 1882-84 when Mr Peter Gugeri established a vineyard south of the Eastern Railway. The first railway siding at Mundaring was named after him and for some years the area was generally known as "Gugeris". A later settler, M H Jacoby, took over Gugeris' vineyards in 1893, and named the business the "Mundaring Vineyard Company". The name came from an Aboriginal camp situated nearby and the meaning given to Jacoby by the aborigines was "a high place on a high place". The correct pronunciation was "Mundahring" but common usage has gradually converted this to "Mundairing".
Life in Mundaring
Known as the heart of the Perth hills, Mundaring is located on the eastern edge of the Perth Hills. It offers stunning walking and cycling trails, spectacular state forest and national parks and home to the historic Mundaring Weir. Other facilities include two primary schools (Sacred Heart School and Mundaring Primary School) and one secondary school (Mundaring Christian College).





