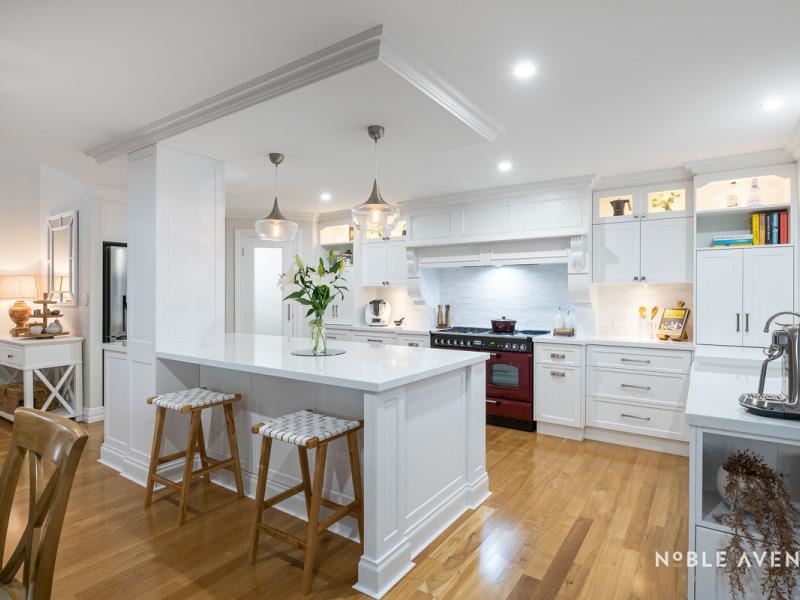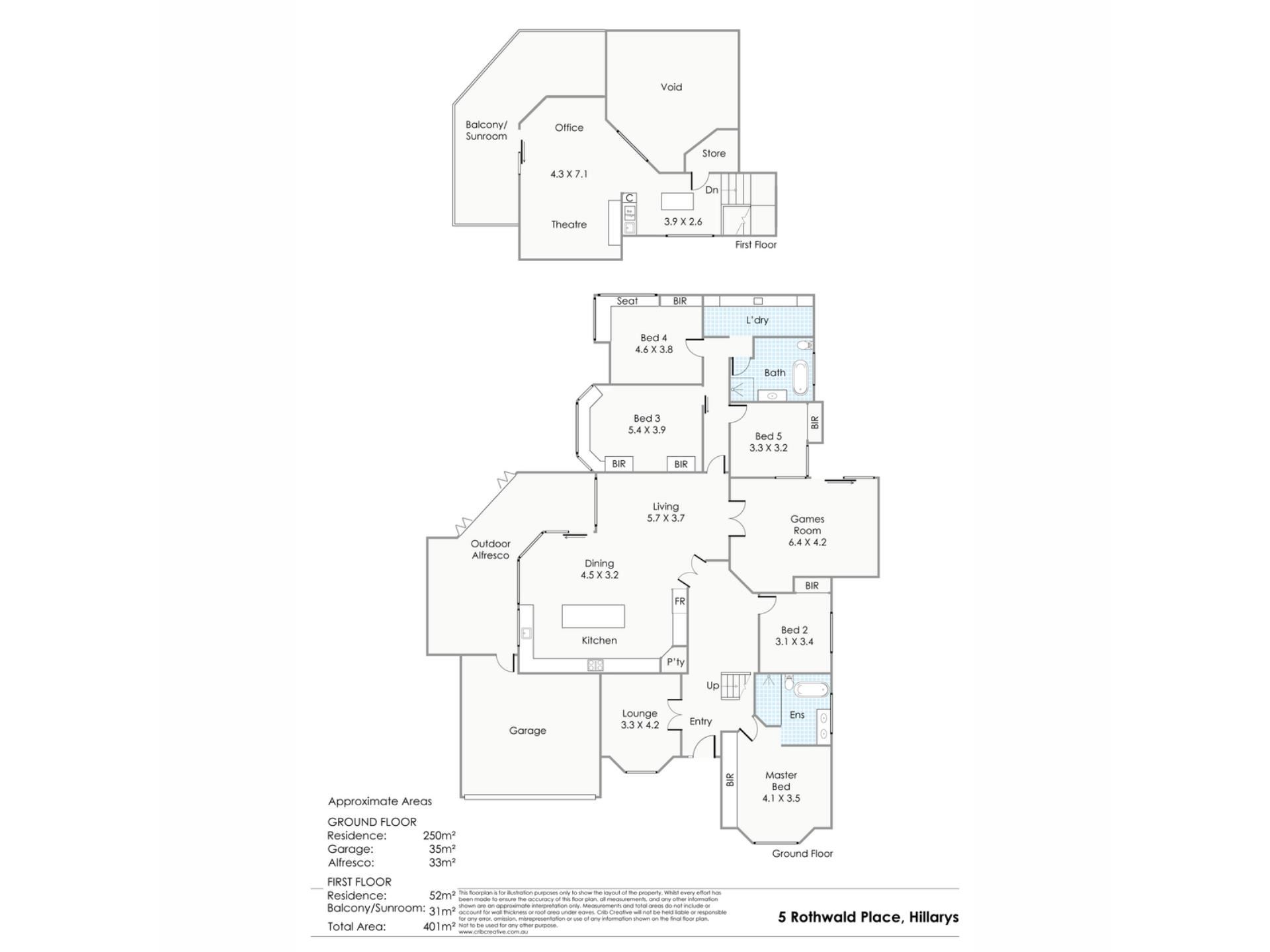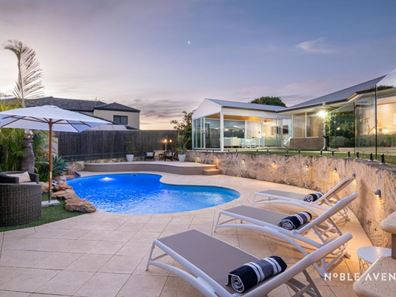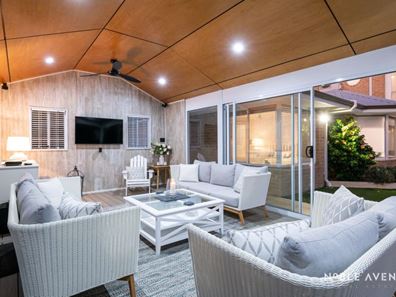Hampton Style Resort Living
Befitting of its tranquil cul-de-sac location on a massive land holding – and with the benefit of mesmerising ocean views of Fremantle, Scarborough, Rottnest Island and Mullaloo, this stunning 5 bedroom 2 bathroom two-storey residence has been totally transformed to suit the personal needs of a modern family, both inside and out.
Bamboo, Kakadu floorboards warm the upper level where a granite bar and kitchenette precedes a terrific theatre and office area with a huge connecting – and enclosed balcony/sunroom that allows you to absorb a superb inland vista and picture-postcard ocean panorama.
Downstairs, take your pick. Relax in the front lounge room, enjoy a game of pool in the separate games room or congregate with everybody else around the bespoke kitchen by “Town and Country”, forming part of the central open-plan family and dining area. Externally, a shimmering solar-heated below-ground swimming pool takes centre stage and is pleasantly overlooked by an indoor-outdoor alfresco, as well as a new separate entertaining room.
You and your loved ones will be left salivating at the prospect of a very close proximity to the magnificent Hillarys Boat Harbour, beautiful beaches and even fishing at Pinnaroo Point, with the picturesque Mawson Park also only walking distance away. Don’t forget about the likes of the Hillarys Primary and St Mark’s Anglican Community Schools, bus stops, medical facilities, restaurants and the excellent Westfield Whitford City Shopping Centre, around the corner. Words will simply not do this property justice!
More features:
• Massive 975sqm block
• Built in 1998
• 5 bedrooms, 2 bathrooms
• Fully-renovated throughout
• Solar-heated rear swimming pool
• Re-sanded Blackbutt wooden floorboards
• Huge carpeted downstairs master-bedroom suite/retreat with a ceiling rose, split-system air-conditioning, a lovely bay window with plantation shutters, ample built-in-wardobe space and plenty of natural light
• Quality master-ensuite bathroom with a large classic rain shower, chandelier, toilet and free-standing slipper bath.
• Quality Brodware ensuite tap fittings
• Villeroy & Boch porcelain twin basins in a stone vanity in the ensuite
• French double doors to the carpeted lower-level front lounge room with a ceiling rose, white plantation shutters and its own beautiful bay window
• Open-plan family, dining and kitchen area with soaring high void/ceilings, stylish light fittings, split-system air-conditioning, double doors for functionality and gas bayonet.
• Stunning and brand-new “Town and Country” bespoke kitchen with double Chambord sink, brodware brushed nickel level tap, stone bench tops, a huge walk-in pantry and a distinct Hamptons-style feel
• Five-burner 1100 Falcon gas cooktop/oven & built in extractor
• Stainless-steel Fisher and Paykel double-drawer dishwasher
• French double doors into a separate games room with travertine floors, high raked ceiling, stylish light fittings and access to rear garden.
• Separate minor sleeping quarters with a quality main family bathroom – rain shower, free-standing bathtub, make-up nook, stone vanity, toilet, stylish light fittings.
• All minor bedrooms and games room have ducted reverse cycle air conditioning.
• Carpeted 2nd downstairs bedroom with a fan and built-in robes
• Huge 3rd ground-floor bedroom with wooden flooring, a fan, recessed ceiling, built-in seating, ocean glimpses and pool views
• 4th lower-level bedroom with easy-care wood-look floors, sea glimpses, a fan, BIR’s and a window seat with storage.
• Light, bright and carpeted 5th bedroom – separate from the others downstairs, sunken and with BIR’s
• Renovated laundry behind folding doors, complete with a stone bench top, heaps of storage, internal hanging/drying space, stylish light fittings and more
• Private drying courtyard, off the laundry
• Enclosed indoor-outdoor alfresco-entertaining deck with sea breezes filtering through and bi-fold doors that extend living out into the garden and pool area.
• New separate entertaining room at the rear, featuring two ceiling fans maintenance free, decking and heaps of space to laze around
• Upstairs granite bar/kitchenette with an island, sink, storage and stylish light fittings
• Upstairs theatre and office area with projector, screen and integrated audio speakers for the ultimate cinema-style experience, ceiling fan and gas bayonet.
• Large enclosed balcony/sunroom upstairs, with breathtaking ocean views and sunsets
• Upper-level secure storeroom
• Remote-controlled double lock-up garage with high ceilings, a new sectional door and shopper’s entry
• Quality high-end tap fittings throughout
• Huge under-stair storeroom
• Two downstairs double-door cloak cupboards
• Security-alarm system
• Feature ceiling cornices, picture rails and skirting boards
• Gas hot-water system
• Side barbecue deck
• New windows
• Tropical poolside gardens & waterfall
• Poolside Fremantle Stone pavers
• Bull-nose front verandah and entry deck
• Front and rear reticulation
• Easy-care front and rear artificial turf
• Backyard lawns
• Garden shed
• Double side gates for secure boat, caravan or trailer parking
• Walk to the stunning local parklands in every direction
• Close to Hillarys Shopping Centre, as well as Westfield Whitford City
• Easy access to the beach, the marina and the freeway
• Top schools in abundance nearby, including Sacred Heart College
• Duncraig Senior High School catchment zone
• Minutes from the Whitfords and Greenwood Train Stations
Disclaimer:
Disclaimer:
This information is provided for general information and marketing purposes only and is based on information provided by the Seller and may be subject to change. No warranty or representation is made as to its accuracy and interested parties should place no reliance on it and should make their own independent enquiries.
Property features
-
Garages 2
Property snapshot by reiwa.com
This property at 5 Rothwald Place, Hillarys is a five bedroom, two bathroom house sold by Linda Noble and Brett Moore at Noble Avenue on 09 Jun 2022.
Looking to buy a similar property in the area? View other five bedroom properties for sale in Hillarys or see other recently sold properties in Hillarys.
Nearby schools
Hillarys overview
Hillarys is an outer-northern suburb of Perth bound by the Indian Ocean. The suburb is six square kilometres in size and is a residential area with commercial sectors in its northeast and significant parklands along the coast. Hillarys' growth was minimal until the 1970s and it wasn't until the 1980s through to the 1990s that rapid growth occurred.
Life in Hillarys
Arguably the most notable feature of Hillarys is its boat harbour. A crowd-pleaser for both locals and visitors alike, the large marina and tourist development is home to bars, nightclubs, restaurants, shopping facilities, accommodation, kid-friendly activities and plenty of attractions. Also in the suburb are several parks and walkways, Westfield Whitford City Shopping Centre, Hillarys Shopping Centre, a ferry terminal to Rottnest Island and a local primary and high school.






