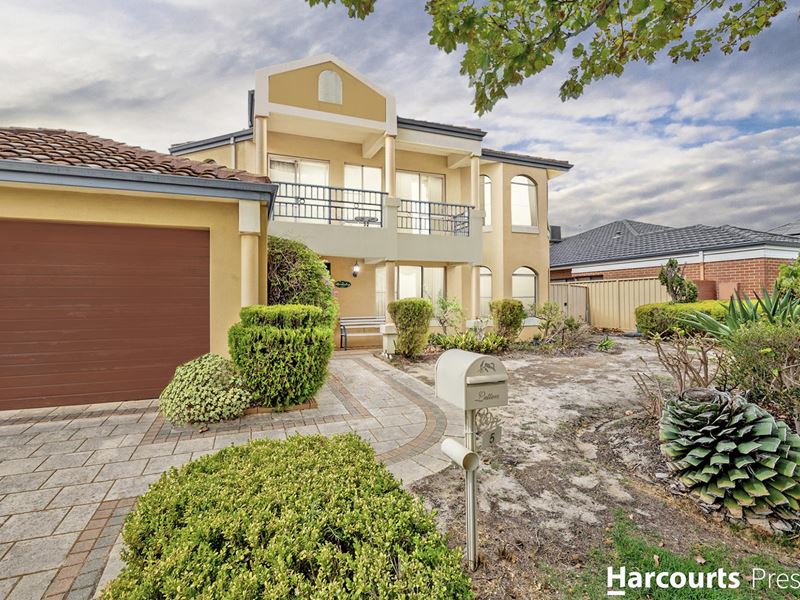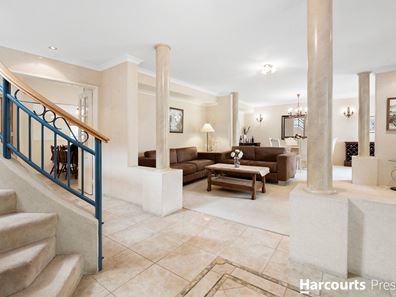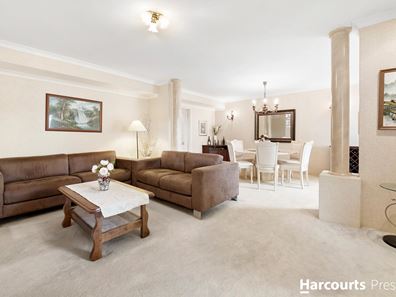Another One Under Offer By Anna-Marie Thornton!
Remarkable Roebuck Avenue 5x2x2+Pool Family Entertainer!
Welcome to 5 Roebuck Avenue, Canning Vale! This stunning, classic and character filled double storey home is situated in the sought after estate of Sanctuary Waters and needs to been seen to be believed! Beautifully presented, this large home sits on a generous 680m2 lot and is only a short stroll from shops and is close to public transport and schools.
This spacious and well-maintained family home offers plenty of room to grow with its 5 bedrooms, 2 bathrooms, and multiple living areas including a formal lounge and separate dining at the front of the home upon entrance and a well sized activity room adjacent to the rear exit for a perfect retreat feel. The four bedrooms downstairs are generously sized and perfect for children or guests while upstairs you will fall in love with the privacy of the secluded lounge space as you enter the master bedroom featuring an ensuite for added convenience. The open plan kitchen and dining area is perfect for entertaining, with plenty of natural light and modern appliances with an additional living space ideal for a multipurpose area.
Outside, the property boasts a large backyard with ample space for kids to play or for outdoor entertaining as well as a stunning below ground pool completed with a spacious patio area perfect for those special family and seasonal events. The double garage provides secure parking for two vehicles, with additional open parking spaces available for guests.
Property features include (but not limited to):
- Elevated position with tuscan themed facade and easy-care gardens
- Glass panelled double front door under portico entrance
- Stunning porcelain tiled entrance with inlaid tile feature
- Massive Formal lounge/dining with quality carpets, elevated ceilings gorgeous window dressings and French doors leading to kitchen
- Guest powder room
- Separate study/5th bedroom
- Open plan kitchen meals family space with porcelain tiled floors and high ceilings
- Neutral tonings used throughout property
- Large Bright kitchen with stainless steel appliances, double stainless sink walk in pantry appliance cupboard and wood Venetian blinds
- Huge sunken games room with beautiful wood flooring Venetian blinds gas fire place and skirting boards
- Large Family bathroom has full size bath, glass shower door and is finished in crisp blue and white
- Bedroom 2, 3 and 4 are queen sized featuring double built-in robes and quality carpets and window dressings
- Bedroom 4 has semi ensuite access to family bathroom
- Retreat space upstairs landing lounge area
- Upstairs master suite with walk in robe elevated ceilings balcony, pelmet, drapes and quality carpets
- Ensuite bathroom is stunning and boasts dual porcelain basins, elevated corner spa bath and porcelain tiled flooring
- Upstairs master retreat with separate balcony space and down lights
- Massive paved gabled patio for entertaining leads to paved pool area
- Patio area for lazing by the sparkling below ground pool
- Double car garage with automatic sectional door to backyard
- Beautiful parkland just a short stroll away
- Shops and public transport within walking distance
Build Year: 1999
Block size: 680m2
Living area: 294m2
Council: City of Gosnells
Vol/Fol: 2133/803
Lot 379 on Deposited Plan 022649
Located in a quiet and family-friendly neighbourhood, this is the perfect Canning Vale property! The price guide for this property is 'Presenting Offers'. Please contact Anna-Marie on 0437 416 487 or [email protected] for more information.
Disclaimer:
Although every effort has been taken to ensure the information provided for this property is deemed to be correct and accurate at the time of writing it cannot be guaranteed, reference to a school does not guarantee availability of that particular school, distances are estimated using Google maps. Buyers are advised to make their own enquiries as to the accuracy on this information.
Property features
-
Garages 2
-
Toilets 2
-
Floor area 294m2
Property snapshot by reiwa.com
This property at 5 Roebuck Avenue, Canning Vale is a five bedroom, two bathroom house sold by Anna-Marie Thornton at Harcourts Prestige Real Estate on 12 Mar 2024.
Looking to buy a similar property in the area? View other five bedroom properties for sale in Canning Vale or see other recently sold properties in Canning Vale.
Nearby schools
Canning Vale overview
Are you interested in buying, renting or investing in Canning Vale? Here at REIWA, we recognise that choosing the right suburb is not an easy choice.
To provide an understanding of the kind of lifestyle Canning Vale offers, we've collated all the relevant market information, key facts, demographics and statistics to help you make a confident and informed decision.
Our interactive map allows you to delve deeper into this suburb and locate points of interest like transport, schools and amenities. You can also see median and current sales prices for houses and units, as well as sales activity and growth rates.





