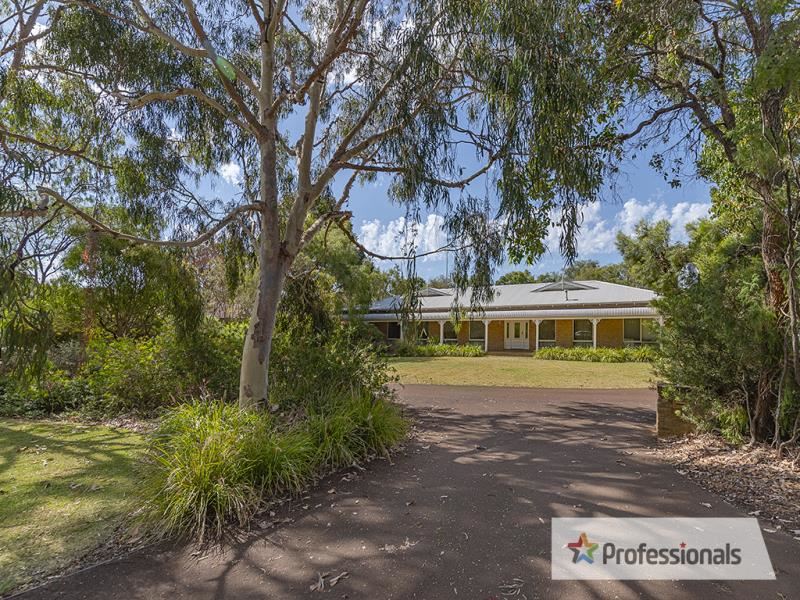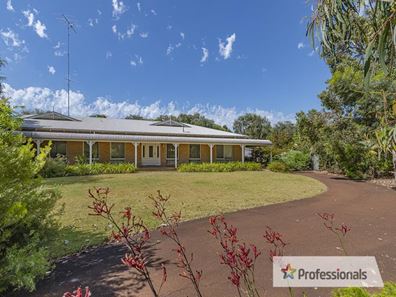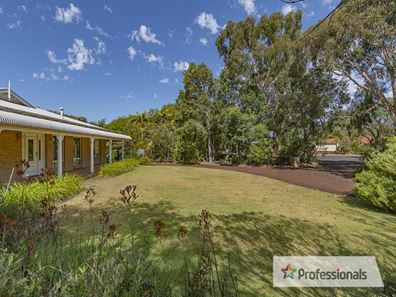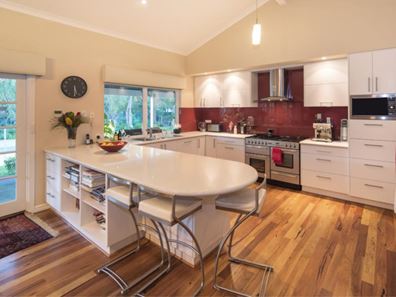Expansive
Located in a neighbourhood where neighbours are friendly and living is safe, this spacious 5 bedroom and 2 bathroom family home is positioned close to shops, schools, recreation centre and is a short drive/walk to Busselton's foreshore.
Featuring...
KITCHEN
- Open plan living and central dining with vaulted ceiling.
- Caesar stone benchtops with breakfast bar.
- Dual stainless steel sinks with drainage plates.
- Full height Hafele pantry units, retractable.
- Soft close doors, draws and overhead cupboards.
- 110cm Falcon free standing oven with gas cooktop.
- Integrated Bosch dishwasher.
- Stainless steel rangehood.
- Microwave recess and large recess for fridge.
LIVING AREAS
- Large central dining area.
- Media/theatre room with French doors.
- Office/study area.
- Family room with wood fire.
- Activity area amongst minor bedrooms, with skylight.
- Retreat or reading room leading out to alfresco area, with pool views.
MASTER BEDROOM
- Enormous stately master bedroom.
- High ceilings with ornate light fittings.
- Large walk-in robe.
- Resort style ensuite with under floor heating, spa bath, shower and separate toilet.
MINOR BEDROOMS and BATHROOM
- 4 minor bedrooms, generous in size with built-in robes.
- Family bathroom with feature tiles and separate walk-in shower.
EXTRAS
- Natural glowing Marri flooring throughout high traffic areas and carpets to bedrooms and other living areas.
- 2 fire places, 1 gas fire and 1 wood fire, to center family conversations.
- Ducted multi zoned air-conditioning with separate split system unit in central living area.
- High ceilings throughout the entire home and vaulted in central living.
- 264m2 of internal living and 441m2 total space under main roof.
- Foxtel cabling.
EXTERNAL FEATURES
- Heated below ground pool, fully automated, with glass fencing and aggregate to surrounds.
- Decked North facing alfresco approx. 50m2 with cafe blinds.
- Timber pool pump house incorporating roll away pool cover beneath custom built recliner.
- Approx. 10m x 6m powered workshop with remote control door entry, plus 30m2 under cover extension ideal for the boat/trailer.
- Sealed driveway.
- Reticulated easy care established lawns and gardens on a 2097m2 lot.
- Outdoor shower.
All this fabulous living positioned within Kalgaritch Estate, nearby to the bypass which will lead you to the gateway of the Margaret River Wine Region and Dunsborough. Central to all necessities.
For further details or to arrange a private inspection contact me today, your exclusive Sales Professional.
Property features
-
Below ground pool
-
Air conditioned
-
Garages 2
-
Toilets 2
-
Lounge
-
Dining
Property snapshot by reiwa.com
This property at 5 Redwood Close, West Busselton is a five bedroom, two bathroom house sold by Karen Kemp at Professionals South West on 17 Dec 2019.
Looking to buy a similar property in the area? View other five bedroom properties for sale in West Busselton or see other recently sold properties in West Busselton.
Nearby schools
West Busselton overview
Are you interested in buying, renting or investing in West Busselton? Here at REIWA, we recognise that choosing the right suburb is not an easy choice.
To provide an understanding of the kind of lifestyle West Busselton offers, we've collated all the relevant market information, key facts, demographics and statistics to help you make a confident and informed decision.
Our interactive map allows you to delve deeper into this suburb and locate points of interest like transport, schools and amenities.





