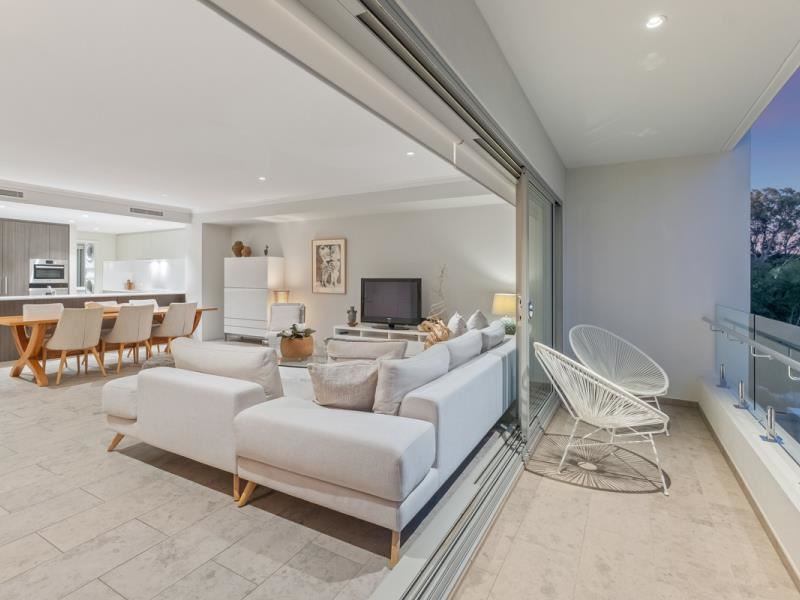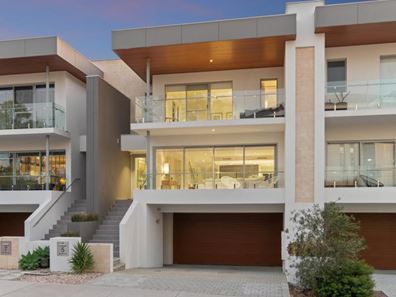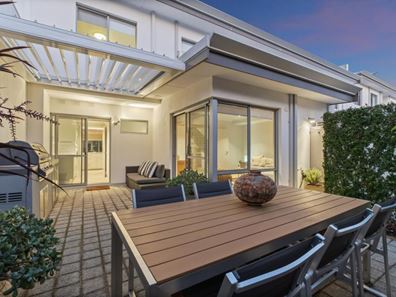OPULENT EASY CARE LIFESTYLE
THE FEATURES YOU WILL LOVE
Meticulously designed this lavish Riverstone built 3 - 4 bedroom home is beautifully perched on a low maintenance green title lot and is simply all class! The clever design includes 2 expansive balconies and takes full advantage of stunning scenic views, with large open plan living areas and higher than normal ceilings maximizing space and light and all bedrooms being substantial in size by modern standards. The second living area can also be utilised as a 4th bedroom if required. Features are endless and include reverse cycle air conditioning, high quality Stacker doors, security system, White Quartz stone benches to kitchen, bathrooms and en suite, a plush open kitchen with Bosch appliances, huge master bedroom with generous walk in robe, provision for a lift to all levels, private rear alfresco entertaining area with vergola and large undercroft area with separate storeroom/workshop and ample secure parking for two cars.
THE LIFESTYLE YOU WILL LIVE
Tucked away on a quiet cul de sac street in an enviable, elevated position this striking home boasts majestic scenic views and offers a wonderful low maintenance lifestyle. The surrounding nearby parkland is endless and includes stunning Lake Claremont Reserve and Cresswell Park with Cottesloe Golf Course also a short stroll away. Located within the Shenton College Catchment area, the private and public school options are endless and include Swanbourne Primary and Scotch College. Public transport is at your finger - tips, as is world class shopping at nearby Claremont Quarter, with pristine Swanbourne and Cottesloe beaches only a short drive away. This home represents the enviable low maintenance lifestyle you have always desired!
THE DETAILS YOU WILL NEED
Council Rates: $3452.00 per annum
Water Rates: $1598.47 per annum
Land Area: 200m2
Build Area: 369m2
Property features
-
Garages 2
-
Floor area 369m2
Property snapshot by reiwa.com
This property at 5 Milyarm Rise, Swanbourne is a four bedroom, three bathroom house sold by Cam McGregor at DUET Property Group on 23 Jun 2020.
Looking to buy a similar property in the area? View other four bedroom properties for sale in Swanbourne or see other recently sold properties in Swanbourne.
Cost breakdown
-
Council rates: $3,452 / year
-
Water rates: $1,598 / year
Nearby schools
Swanbourne overview
Swanbourne is an upper-middle class suburb characterised by renovated Federation-style homes. Bound by Stirling Road to the east, the Fremantle railway line to the south and the Indian Ocean to the west, it is 10 kilometres from Perth City and spans 3.6 square kilometres.
Life in Swanbourne
Residents of Swanbourne can enjoy all the attributes of city living while being removed from excessive urbanisation. Features unique to the suburb include Cottesloe Golf Course, Swanbourne Beach, which offers beautiful views to a number of homes in the area, and the Swanbourne Railway Station. Swanbourne Primary School, Swanbourne Senior High School and Scotch College are the local schools.





