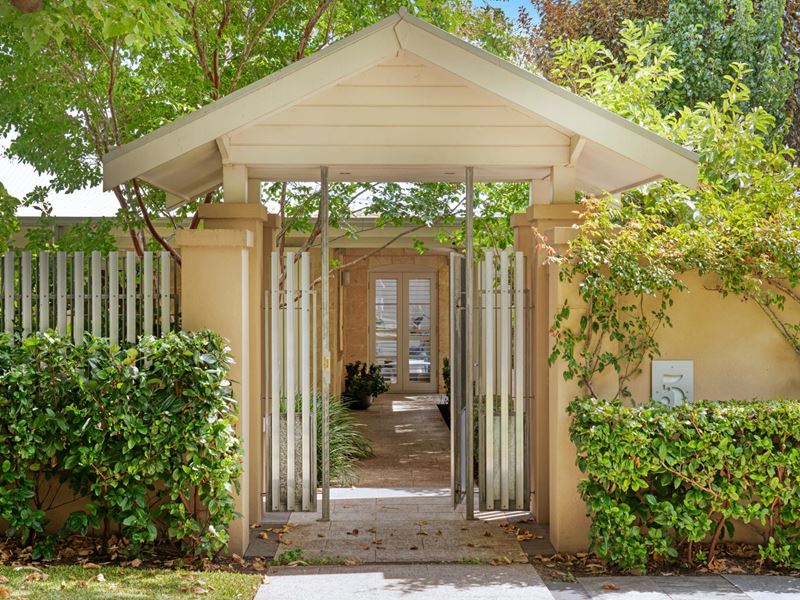UNDER OFFER
Nestled comfortably in Claremont's finest enclave, positioned perfectly between Riley and Goldsmith Roads, a moment's walk to the river, surrounded by the Western suburbs' favourite parklands, and short stroll to Dalkeith Village, this alluring offering will capture your heart.
Melding with the traditional, treelined streetscape, the enchanting limestone-character façade evokes a strong sense of anticipation.
With stylish restraint, it belies the sprawling, predominantly single-level accommodation within encompassing: 4 living areas, 4 bedrooms, study, 2.5 bathrooms and below-ground wine/storage room.
A recent renovation has seen a timeless re-fresh and neutral colour-palette to all spaces, with a floorplan that supports weekday activity while offering an easy-care haven during downtime.
Quality abounds within the all-Miele kitchen offering Caesarstone benchtops, island-bench seating, extensive cabinetry and walk-in pantry. Located within the enormous open-plan living and dining domain, northern light beams through banks of glass offering gorgeous views to the greenery beyond.
With seamless connectivity, the evocative, private outdoor spaces and courtyard are enhanced by granite pavers, deep verandas and motorised awnings. Be engulfed with an immediate sense of calm within these idyllic retreats, to entertain or play, alfresco-style.
Tree-canopy vistas via French doors define the gigantic Master suite. With space for seating and desk area, ceiling fan and stylish pendants, this bedroom will envelope you in serenity. The ensuite incorporates a marble-clad bath and benchtop, double shower, Italian mosaic feature tiles and stylish floating vanity. The dressing room offers infinite storage options with extensive joinery.
A separate study plus three secondary bedrooms, with customised wardrobes and one a walk-in, all with sliding doors and plantation shutters will take your brood from crayons to perfume. Offering separation whilst maintaining family-connectivity, with ample space for desks and devices, under your watchful supervision.
Nearby, a stunning family bathroom, plus additional power-room, cleverly deliver functionality for children and visitors alike.
An exquisite lounge room, warmed by a gas fire offers a place of solitude opening onto the front veranda and stretch of lawn, big enough to accommodate a future pool.
The theatre room is magnetic. A true 'chill-out' zone with frosted sound-proof slider, custom joinery and oodles of space for that giant quintessential modular sofa to put your feet up.
Exorbitantly expensive to re-create, enter the basement-level room via a discrete, polished-concrete staircase. Limestone walls and curved ceilings, with recently upgraded shelving, ideal for a gymnasium or rumpus room or the show-stopping, wine-tasting cellar the architect conjured.
Newly renovated, the double garage, with on-wall storage plus storeroom, is ready for your river-craft toys and sporting equipment. Offering direct entry, via a 'mud-room' landing, such a practical gift within this heritage precinct.
This authentic abode leaves an everlasting impression. The intelligent layout will suit those with a "get-busy-living" mindset. With an overwhelming sense of serenity, it will be the cornerstone to creating years of cherished memories, within Claremont's golden triangle.
Additional features:
• 736m2 land, within tightly held pocket, on Dalkeith boarder
• Sealed Laneway with paved cross-over
• Short walk, via laneway from garage, to Mrs Herbert's park/river's edge
• Solid brick or limestone boundary walls
• Architect-designed extension with commercial-grade doors and windows
• Miele steam oven, dishwasher, microwave and convection ovens (x2), 5-burner gas-hob, warming drawer and coffee machine and Qasair extractor
• Marble-clad vanities and bath, Villeroy & Boch basins, Hansa tapware, Hansgrohe showerheads, Kaldewei bathtub, rimless shower-screens, walk-in hobs, Italian tiling, polished plaster and mosaic accents
• Huge laundry with stone-topped benches, floor-to-ceiling cabinetry and hanging rail
• Storeroom in polished-concrete garage, high feature-lined ceiling, custom semi-transparent garage door, shopper-door entry and back garden access
• Plantation shutters and neutral roller-blinds
• Brushed-chrome downlighting with dimmers and feature pendants
• Motorised roller shutters to all minor bedrooms
• Somfy motorised vertical screen and awnings
• Daikin ducted full-zoned reverse-cycle air-conditioning with split-system for basement
• Italian commercial-grade tiling and quality, low-allergy carpets
• Custom-fitted walk-in-robe - floor-ceiling storage, mirrors and sensor lighting
• Bespoke iron fencing and gatehouse
• Airphone intercom with colour touchscreen monitors (x2)
• Ademco Security System, security-mesh screens and CCTV cameras
• Thick skirting, door architraves and feature or shadow-line cornicing with skylights
• Fully reticulated gardens
Water Rates: $2,093.11
Council Rates: $4271.60
Property features
-
Garages 2
Property snapshot by reiwa.com
This property at 5 Loton Road, Claremont is a four bedroom, two bathroom house sold by Vivien Yap and Patrick Leclezio at Ray White Dalkeith | Claremont on 01 May 2022.
Looking to buy a similar property in the area? View other four bedroom properties for sale in Claremont or see other recently sold properties in Claremont.
Cost breakdown
-
Council rates: $4,271 / year
-
Water rates: $2,093 / year
Nearby schools
Claremont overview
Views of the Swan River are a fixture of the beautiful, leafy suburb of Claremont. Part of Perth's exclusive 'Western Suburbs' area, Claremont is an affluent suburb with some well-placed parklands and commercial areas.
Life in Claremont
There is much to do in the self-sufficient suburb of Claremont. Home to some iconic fixtures of Perth, Claremont has long since established itself as a thriving urban destination with a leafy, relaxed backdrop. One of the most recognised features of the suburb is the Claremont Showgrounds, which hosts the much-loved Perth Royal Show every year, as well as a number of festivals. The Claremont Quarter Shopping Centre satisfies retail needs, while the suburbs nightlife is serviced by popular establishments like the Claremont Hotel, On the Terrace and Club Bay View. Other features include the Claremont Train Station and Claremont Oval, home to the Claremont Football Club.






