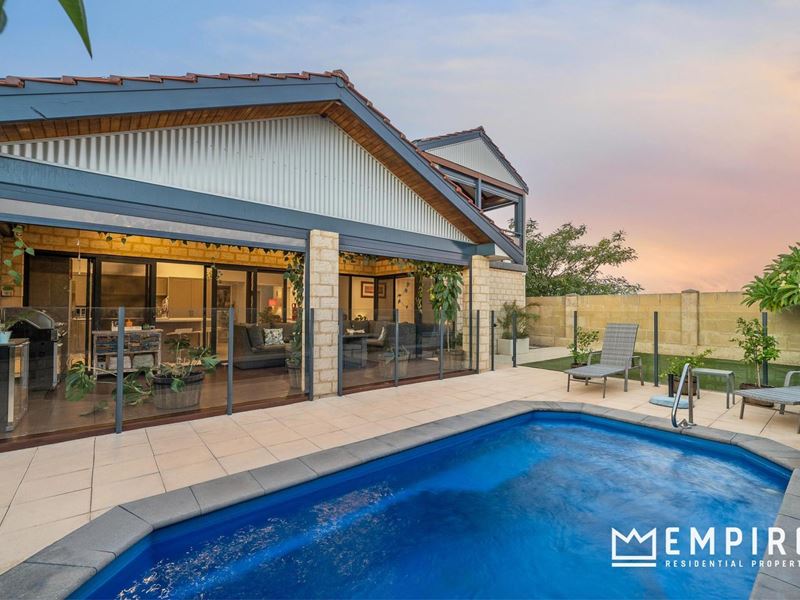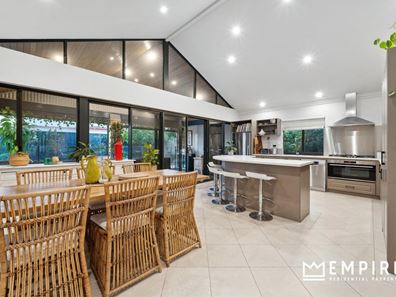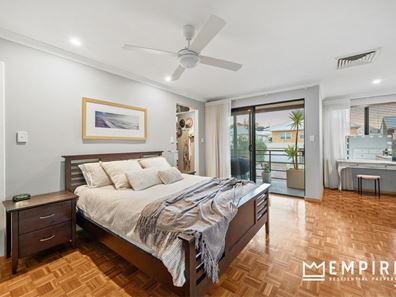A Lifestyle to Love in Beaconsfield!
Welcome to your dream family home nestled in the heart of a tranquil cul-de-sac, boasting unparalleled charm and functionality. This stunning two-storey residence offers an idyllic lifestyle with four bedrooms, two bathrooms, and multiple inviting living areas designed to cater to every need. Step outside onto the balcony and be captivated by the breathtaking views or indulge in relaxation under the fantastic alfresco area overlooking a glistening pool, perfect for entertaining guests or unwinding in style.
Situated just moments away from the pristine shores of South Beach, this residence combines convenience with coastal living, offering a rare opportunity to embrace the epitome of modern family living in an enviable location.
Others features include:
• Stunning chef’s kitchen offers 900mm wall oven, 5 gas hot plates, stainless steel splashback, rangehood, appliance cupboard, double sink, dishwasher, breakfast bar, double pantry, fridge recess, plenty of bench and cupboard space with extra overhead cabinetry
• Reverse cycle air conditioning
• Open plan dining room/ kitchen with soaring high raked ceilings
• Generous lounge room offers LED lighting and gas bayonet point
• Spacious upstairs parents retreat with parquetry flooring and kitchenette - leads out to private balcony overlooking Beaconsfield
• Stunning timber decked alfresco area with cedar lined raked ceilings, cafe blinds, louvre shutters and glass balustrading opening out to the sparking salt chlorinated swimming pool
• Backyard offers easy care synthetic grassed area, raised garden beds + outdoor hot and cold shower (after morning dips at South Beach)
• French doors lead you through to the generous master bedroom with ceiling fan, sitting area / study nook, private balcony, walk in robe with built in cabinetry and spacious en suite comprising of shower, single vanity, WC and heat lamps
• Bedroom 2 is king-sized (ground floor) offering parquetry timber flooring, ceiling fan and double built in mirrored robes
• Main bathroom offers bath, shower, single vanity with storage cupboards and heat lamps
• Bedroom 3 is queen sized offering parquetry timber flooring, ceiling fan and double built in mirrored robes
• Bedroom 4 / home office
• Double automatic garage
• Caravan/boat parking + extra off street parking bays
• Solar panels
• Separate WC
• Large laundry with extra overhead cabinetry + separate powder room
• Automatic reticulation
• Security screens and cameras
• Gas storage hot water system
• Leisurely stroll to local shopping, schools, the pristine waters of South Beach and a bevy of restaurants, cafes, public transport along South Terrace
DISCLAIMER: Whilst every care has been taken with the preparation of the particulars contained in the information supplied, believed to be correct, neither the Agent or the client, guarantee their accuracy. Interested persons are advised to make their own enquiries. The particulars contained are not intended to form part of any contract.
Property features
-
Below ground pool
-
Garages 2
Property snapshot by reiwa.com
This property at 5 Leitrim Lane, Beaconsfield is a four bedroom, two bathroom house sold by Linton Allen at Empire Residential Property on 11 Apr 2024.
Looking to buy a similar property in the area? View other four bedroom properties for sale in Beaconsfield or see other recently sold properties in Beaconsfield.
Nearby schools
Beaconsfield overview
Beaconsfield is an established low-to-medium density suburb within the municipality of the City of Fremantle. Settlement of Beaconsfield dates back to the mid-1800s, with population growth occurring between the late 1800s and early 1900s.
Life in Beaconsfield
Parks and reserves characterise Beaconsfield with a number of playgrounds adding to its family-friendly appeal. There are numerous local schools like Beaconsfield Pre-Primary School and Beaconsfield Primary School as well as the Challenger Institute of Technology. The Lefroy Road Shopping Centre services the suburbs immediate retail and grocery needs, with the Fremantle City Centre's busy entertaining and dining strip just a few kilometres away.





