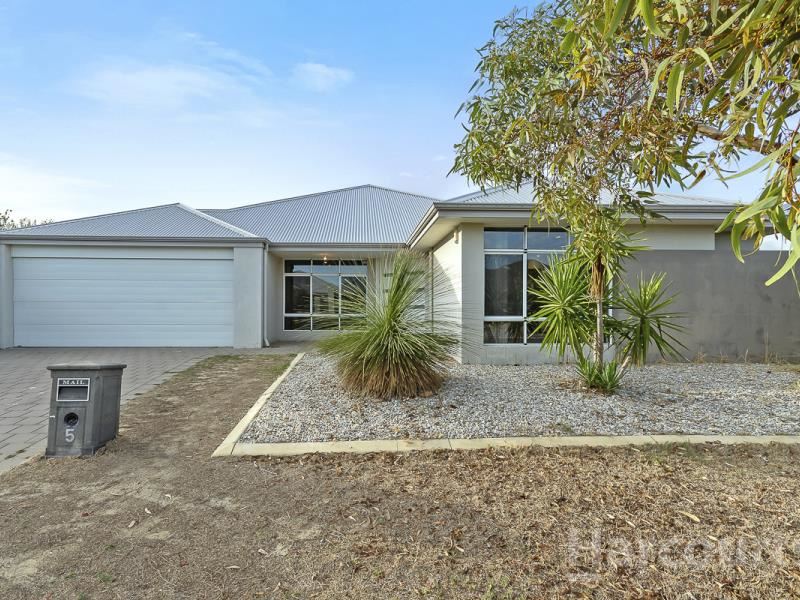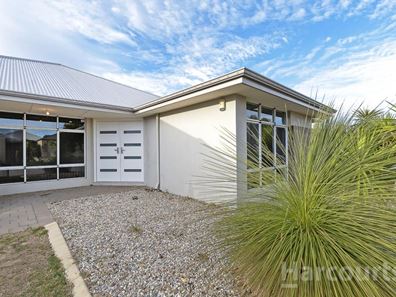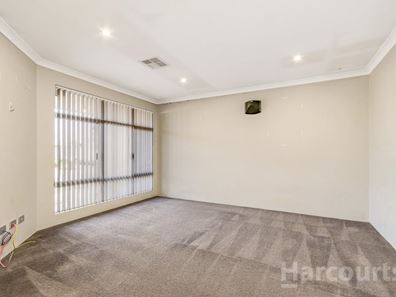Sold Sold Sold
Welcome to this spacious 4 bedroom, 2 bathroom family home, nestled in the highly sought-after estate of Trinity Alkimos, conveniently located in close proximity to transport links to the City, shops including the Trinity Village precinct with Coles and local Primary and High Schools a short walk away, it's easy to understand why this location is so popular.
Step inside and be greeted by a contemporary and practical floor plan. The property boasts neutral décor and space for all the family with some areas of cosmetic improvement required to make it your perfect family home or investment property.
The modern kitchen boasts stone benchtops. There are stainless steel appliances including gas cook top, electric oven and rangehood. There is plenty of storage space with a large walk in pantry and double fridge recess. The open living area boasts contemporary flooring, downlights and with access to an alfresco area is perfect for entertaining with family and friends.
A separate theatre room accessed via double doors, is the perfect space for family movie nights or the ideal spot to watch the footy!
For those who love to entertain, this property is a true gem. To the rear of the house is a large undercover alfresco and below ground pool.
The spacious master bedroom comes complete with a large walk in robe and an ensuite featuring a large shower, vanity and toilet.
The additional 3 bedrooms are generously sized, have robes and are bathed in natural light, offering ample space for family members or guests. There is also a convenient activity/study area located outside bedrooms 3 and 4.
The main bathroom features a bath and shower cubicle, perfect for those who appreciate a relaxing soak or a quick rinse.
Some of the features added for your ease of living include ducted air conditioning and a double garage with convenient shoppers entrance.
Don't miss the opportunity to make this spacious property your own. Your new home awaits!
Built in 2014 approx.
Block size 510 sqm
Property features
-
Garages 2
Property snapshot by reiwa.com
This property at 5 Aspe Way, Alkimos is a four bedroom, two bathroom house sold by Claire Bartlett at Harcourts Alliance on 21 May 2024.
Looking to buy a similar property in the area? View other four bedroom properties for sale in Alkimos or see other recently sold properties in Alkimos.
Nearby schools
Alkimos overview
Alkimos is a coastal suburb north-west of Perth CBD. For the most part, the suburb is covered in native banksia woodland, scrubland and heath typical of the Swan Coastal Plain.
Life in Alkimos
With the proposed extension of Mitchell Freeway and rail link to major centres nearby, Alkimos is fast-becoming one of WA’s most sought after residential locations.
The relaxing and welcoming coastal setting offers uninterrupted views across the ocean and an abundance of bushlands and playing fields for you and your family to enjoy.
The community also boasts its own public high school and child care facilities, with a public primary school due to open in 2016.





