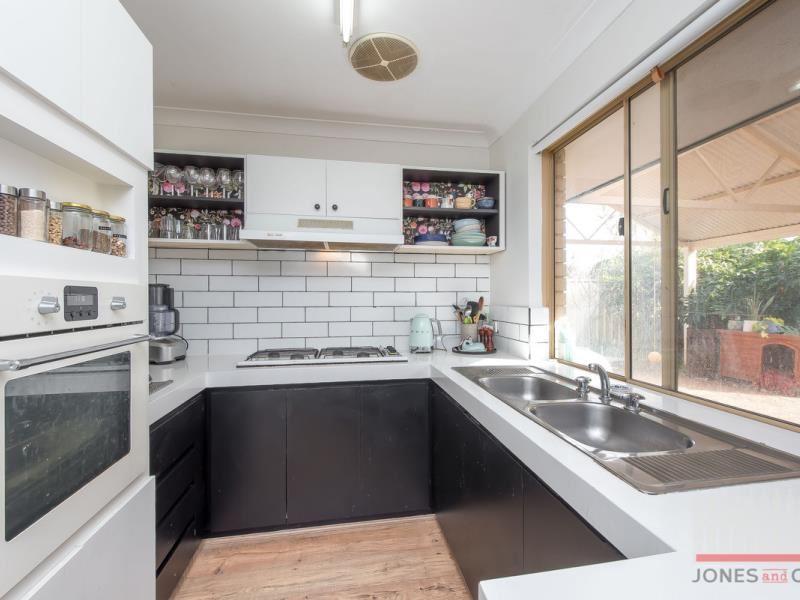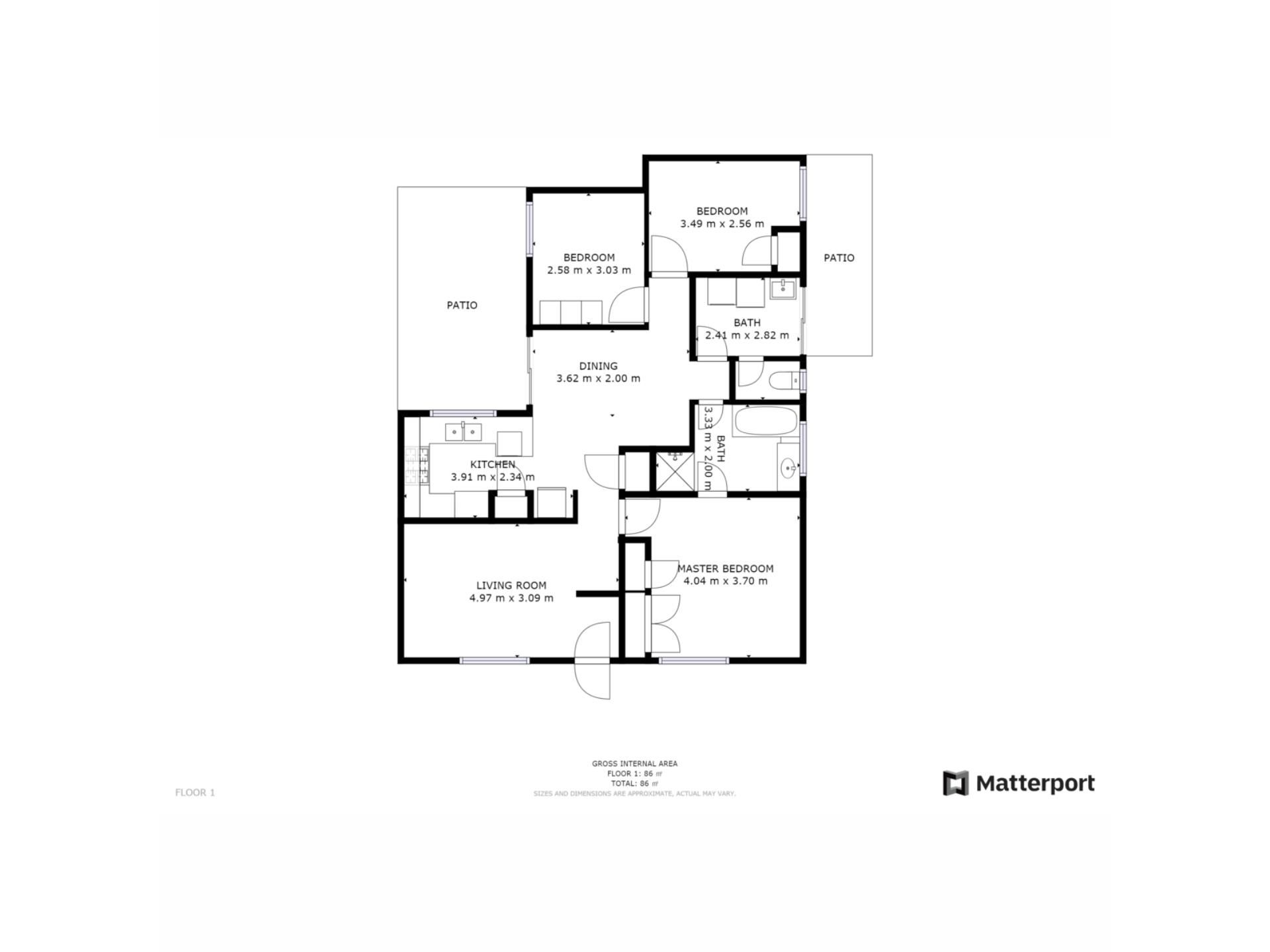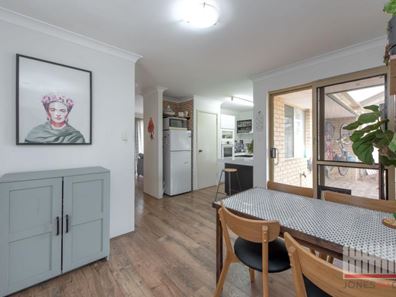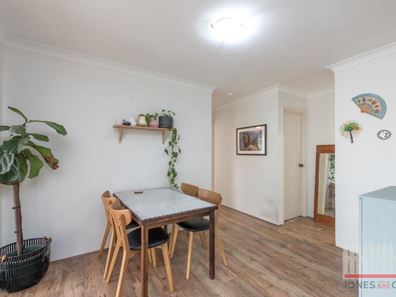UNDER OFFER - HOME OPEN CANCELLED
Nest or invest in this terrific 3 bedroom 1 bathroom residence that occupies a tranquil location and forms part of a low-maintenance group of just eight properties, conveniently situated close to all of your everyday amenities.
The master is the largest of the three bedrooms and boasts built-in wardrobes and a ceiling fan, also enjoying semi-ensuite access into a contemporary bathroom where a shower and separate bathtub help cater for everybody’s personal needs. A front lounge room both welcomes you inside and leads through to a combined dining and kitchen area – the latter part of the layout impressively renovated to include quality bench tops, feature subway-tile splashbacks, double sinks, an integrated range hood, a gas cooktop, separate oven, storage pantry and more.
At the rear, a pitched patio (off the dining space) offers private outdoor entertaining with plenty of paving that wraps around to the lush garden and backyard-lawn area. There is heaps of room for kids – and even your pet – to let their imaginations run wild.
Bus stops, a plethora of sprawling local parklands, restaurants and Anzac Terrace Primary School are all within easy walking distance, whilst the likes of Bassendean Train Station, the Bassendean Hotel, the Caff on Broadway café, Charlie’s Fresh Food Market, Bassendean Shopping Centre, other fantastic schools and educational facilities, our picturesque Swan Valley, public-transport routes into the city and major arteries taking you all the way to Perth Airport and surrounding industrial areas are only a matter of minutes away in their own right. This is as good as “lock-up-and-leave” living gets!
Other features include, but are not limited to;
- Solid brick-and-tile construction
- Air-conditioning and a ceiling fan to the front lounge room
- Easy-care timber-look flooring
- Carpeted 2nd/3rd bedrooms with robes
- Single lock-up garage
- Gas hot-water system
- Side-access gate into the yard
- Garden shed
- Built in 1989
- Low strata fees – only $350 per quarter
- Council rates: $1672.40 approx
- Water rates: $1064.64 approx
For more information, please contact Kelly Jones on 0413 147 393.
Property features
-
Carports 1
-
Floor area 92m2
Property snapshot by reiwa.com
This property at 5/33 Chesterton Road, Bassendean is a three bedroom, one bathroom house sold by Kelly Jones and Natalie Arnold at Jones and Co Property on 21 Oct 2020.
Looking to buy a similar property in the area? View other three bedroom properties for sale in Bassendean or see other recently sold properties in Bassendean.
Cost breakdown
-
Council rates: $1,672 / year
-
Water rates: $1,064 / year
-
Strata fees: $350 / quarter
Nearby schools
Bassendean overview
Bassendean, originally named West Guildford, is a northern suburb of Perth located approximately 11 kilometres from the CBD. Bassendean is one of the first settlements in Western Australia and has a rich Aboriginal and pioneering history.
Life in Bassendean
With seven kilometres of Swan River frontage, Bassendean is tight-knit community with a village feel, giving a high priority to trees, the environment, history and the arts. Bassendean has land next to three train stations and is close to Perth Airport, major highways and Metronet rail connections.






