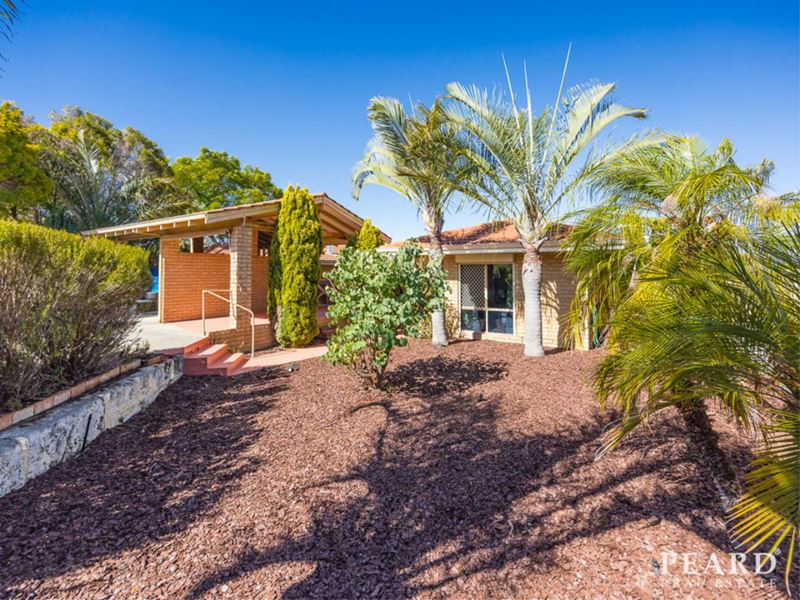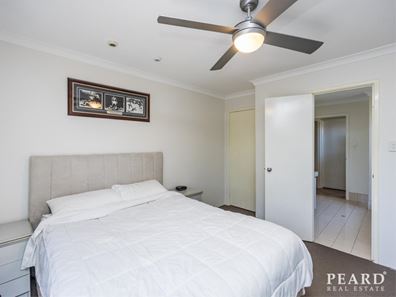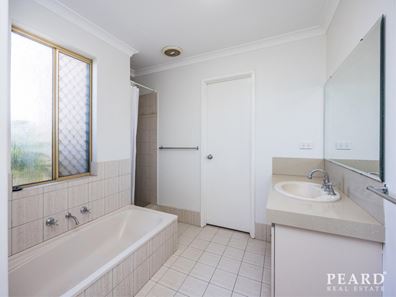A HIDDEM GEM IN THE HEIGHTS!
Enjoying a secluded cul-de-sac location just around the corner from the sprawling tree-lined Ian Robbins Park, this solid 3 bedroom 1 bathroom brick-and-tile duplex half is surprisingly comfortable and defines low-maintenance lock-up-and-leave living, with only the sounds of chirping local birdlife heard in the distance.
A large front living room is tiled, has a ceiling fan and is kept cool and cosy by split-system air-conditioning, with the adjacent open-plan kitchen and dining area also tiled under foot, with its own split-system air-conditioning unit complementing double sinks, a storage pantry and a Chef electric-upright cooker for good measure.
All three bedrooms are carpeted, inclusive of a third bedroom with a fan and triple-door wall-to-wall built-in wardrobes, a spacious second bedroom and a generous front master suite – the latter boasting a ceiling fan, built-in robes of its own and semi-ensuite access into a practical bathroom with a deep shower, a separate bathtub and a sleek stone-transformation vanity bench top.
Off the tiled laundry, a huge outdoor alfresco-entertaining area is easily accessible and is even air-conditioned for those hot summer days, with shade blinds providing additional protection from the elements if need be. This one is ready to move into right away, so you’d better be quick!
WHAT’S INSIDE:
• 3 bedrooms, 1 semi-ensuite bathroom
• Front lounge/living room
• Open-plan dining/kitchen area
• Electric-upright cooker
• Pantry
• BIR’s in the master and 3rd bedrooms
• Separate shower and bathtub in the bathroom
• Separate laundry with alfresco access
WHAT’S OUTSIDE:
• Leafy frontage
• Large outdoor alfresco-entertaining area
• Pitched single carport
• Side garden shed
• Easy-care gardens
• Side access to the rear
SPECIAL FEATURES:
• Solid brick-and-tile construction
• Solar-power panels
• Split-system air-conditioning
• Ceiling fans
• Outdoor alfresco air-conditioning
• Electric security window roller shutters
• Security doors and screens
• Electric hot-water system
• 240sqm (approx.) land size
• Built in 1990 (approx.)
A host of bus stops, the local commercial precinct (home to a pharmacy, medical centre,
restaurants, a deli and more) and even Alinjarra Primary School sit just footsteps away, with fantastic community and sporting facilities, The Heights Bar & Bistro, Alexander Heights Shopping Centre and Marangaroo Golf Course all only a matter of minutes away in their own right.
Throw in a close proximity to Kingsway Christian College, Kingsway Regional Sporting Complex, Kingsway Indoor Stadium and more shopping at Kingsway City and you just about have yourself the perfect setting in which to call home. What a spot!
Please contact RODNEY VINES on 0417 917 640 for further details and to register your interest today.
Disclaimer:
This information is provided for general information purposes only and is based on information provided by the Seller and may be subject to change. No warranty or representation is made as to its accuracy and interested parties should place no reliance on it and should make their own independent enquiries.
Property features
-
Garages 1
Property snapshot by reiwa.com
This property at 4B Snowy Close, Alexander Heights is a three bedroom, one bathroom house sold by Rodney Vines at Peard Real Estate on 25 Feb 2024.
Looking to buy a similar property in the area? View other three bedroom properties for sale in Alexander Heights or see other recently sold properties in Alexander Heights.
Nearby schools
Alexander Heights overview
Alexander Heights is a northeast suburb of Perth, located within the City of Wanneroo’s municipality. Its total size spans approximately 3.2 square kilometres and is approximately 14 kilometres from the Perth CBD. Alexander Heights was established in the 1980s.
Life in Alexander Heights
Close to Koondoola, Ballajura, Landsdale and Marangaroo, Alexander Heights offers residents a quintessential suburban existence. It is close to all amenities like schools, medical facilities and shopping centres. There are also plenty of parks in Alexander Heights for residents to enjoy and it is bordered by the Koondoola Regional Bushland.





