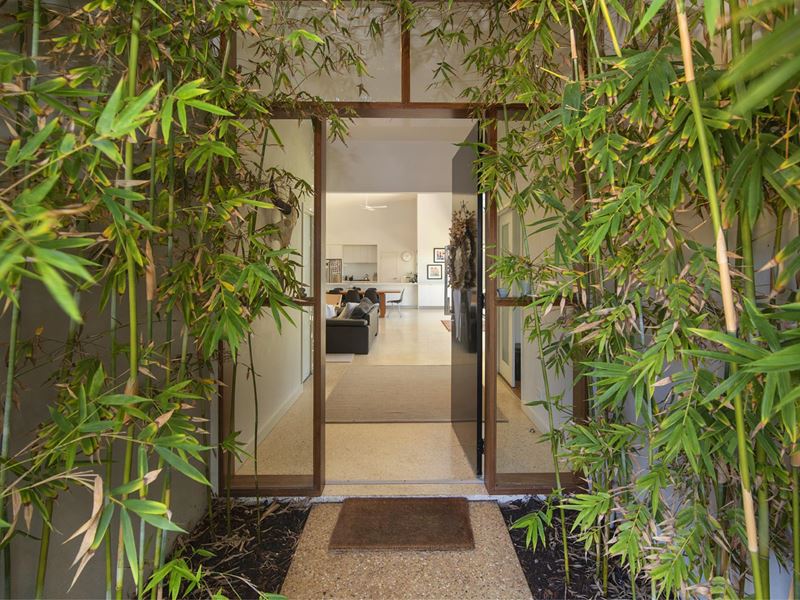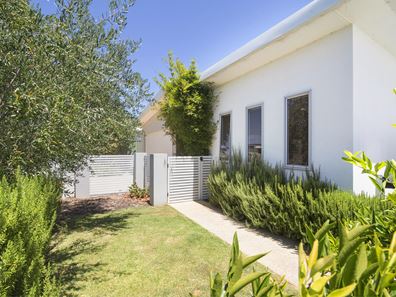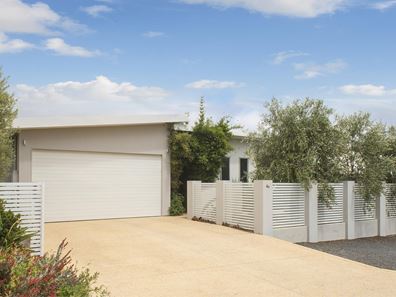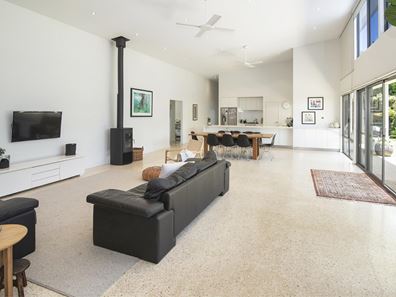Simply Stunning
Beautifully appointed throughout to a high level of finish, this immaculate property encapsulates everything a modern family could wish for. The owners have finished this property with thought and care and their attention to detail has created a private oasis which is understated yet truly stunning.
Entry is via a bamboo-lined pathway which leads into the heart of the home - the spacious open plan living / dining/ kitchen area. Boasting polished concrete floors, raked ceilings and an abundance of natural light from highlight windows and wall to wall glass doors, you will feel like you have stepped into the pages of a lifestyle magazine.
The kitchen is contemporary and practical; complete with stone benchtops, an abundance of drawer storage, walk-in pantry and large breakfast bar perfect to gather around with family and friends.
A large home theatre with double doors is located off the entry and currently set up as Hair Salon. There is scope to utilise the room for a home business or an additional large and private living space.
Boasting stunning highlight windows, the luxurious master suite is expansive in size and complemented by soft carpets, floor to ceiling sheer curtains and a well-appointed ensuite with double vanity and a large walk-in robe.
A large double study with built in cabinetry is conveniently located behind the kitchen.
A children's activity area is conveniently located off a separate hallway with 2 good-sized bedrooms with BIRs as well as the second bathroom (with bath), laundry and separate WC.
Designed to maximise indoor/outdoor living, glass sliding doors open out to the lush garden and outdoor area with extensive planting providing privacy and calm.
A large separate storeroom / garden shed is located at the rear of the house and a double lockup garage with extra workshop area provides carefree access.
Located in the catchment area of the new, state of the art, Rapids Landing Primary School, and within walking distance to parks and is surrounded by established homes.
Extra Features:
• Wood Heater
• Underfloor heating
• R/C Air conditioner
• Ceiling Fans throughout
• Abundance of Storage
• Solar panels
Inspection will impress.
Property features
-
Air conditioned
-
Garages 1
-
Toilets 2
-
Floor area 275m2
Property snapshot by reiwa.com
This property at 4b Callistemon Drive, Margaret River is a three bedroom, two bathroom house sold by Sarah Twine at Ray White Stocker Preston on 22 Jan 2020.
Looking to buy a similar property in the area? View other three bedroom properties for sale in Margaret River or see other recently sold properties in Margaret River.
Cost breakdown
-
Council rates: $2,645 / year
-
Water rates: $1,427 / year
Nearby schools
Margaret River overview
The townsite of Margaret River is located in the south west agricultural area, 277 kilometres south southwest of Perth and 48 kilometres south southwest of Busselton. It is located on the Margaret River from which it derives its name. The precise origin of the naming of the river is not known, but it was possibly named by John Bussell in honour of Margaret Wyche, a friend in England who was expected to follow the Bussell's to Australia. The name is first shown on a map of the region published in 1839.
In 1910 the Margaret River Progress Association wrote to the Minister for Lands requesting a townsite be declared at "the Upper Margaret Bridge". The reason given was that "the district is likely to be dotted with public buildings several miles apart in the near future if a townsite is not made available shortly". The District Surveyor who inspected the area preferred an area near the lower bridge on Caves Road, but this land was not available. Lots were surveyed in 1912, and the Townsite of Margaret River gazetted in 1913. In 1918 the name of the townsite was changed to "Margaret", but it was changed back to Margaret River in 1927, due to local usage of the name always being Margaret River.





