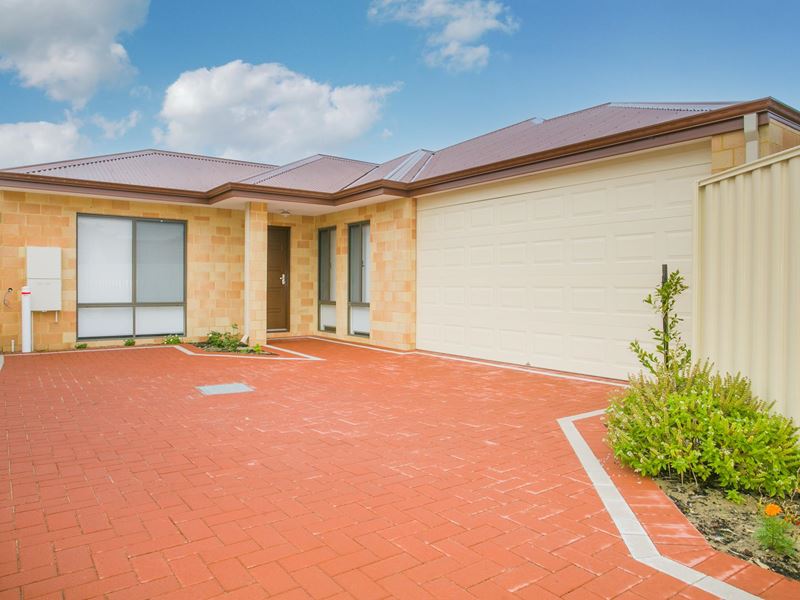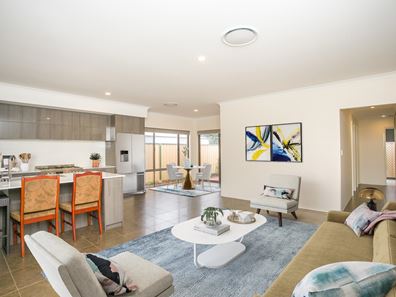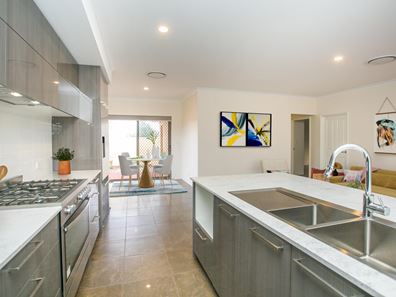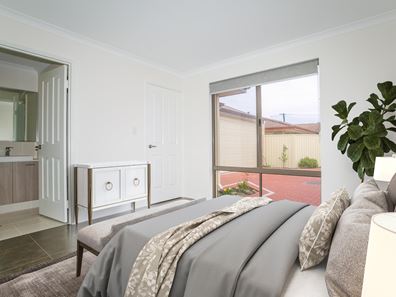Large Brand New Home Tucked Away in Centrally-Located Cul-De-Sac
Welcome to this sensational brand new four-bedroom, two-bathroom home that occupies a relaxing 145 square metres of floor space on a well utilised 295 square metre block in a prime cul-de-sac located in central Beechboro. This home has fantastic features including a double-car remote-operated garage, built in robes throughout, a fantastic kitchen with a six-burner gas hot plate, ducted-reverse cycle air-conditioning, and two luxurious bathrooms. Located at the back of a subdivided property, both this modern home and the front original block are for sale. Make this fantastic modern home yours today.
Driving into this property highlights the private nature of this home - drive down the driveway and park in your remote-operated double-car garage or simply on the driveway in the dedicated car space (marked with white brick feature lines). Step inside and enjoy beautiful slate style tiling, LED downlights and ducted reverse-cycle air-conditioning throughout the home. The front door opens directly into the hallway between the master bedroom and the kitchen/living area, making the home feel very open and connected. Turn to the right and walk into the kitchen, living and dining area with extra high ceilings or turn to your left and enjoy the premium master bedroom.
The master bedroom is luxurious with beautiful slate style flooring, LED downlights, a huge window providing views down the driveway, a large ensuite bathroom, multiple power points, and a full width and height (wall to wall, floor to ceiling) built in robe setup that will help you organise all your clothes and outfits. The ensuite bathroom has a full size shower with a 'waterfall' style showerhead, modern vanity with large mirror, and a toilet.
The kitchen area is open and connected to the front dining area and main living space. This is a feature-packed and thoughtfully designed kitchen, with an island bench with stone topping, full height splash-back tiling, a double sink, dedicated space for a microwave and dishwasher, heaps of cupboard areas, large fridge space, massive 900mm wide hot plate with six gas burners and a full size built in rangehood, and built in pantry. The island bench also acts as a breakfast bar with dedicated seating areas. This area is directly connected and built around open plan living, with easy flow through to the dining area and living areas. All of this is well lit with a combination of strategically placed windows and LED downlights.
The secondary bedrooms are accessible straight off the living area, and feature beautiful slate style tiling, large windows with roller blinds for privacy and light control, ducted-evaporative air-conditioning, LED downlights and full height mirror-door built in robes. The secondary bathroom has an enormous shower space with 'waterfall' style showerhead, a double towel rail, a modern vanity and large mirror, and an outwards opening window for ventilation control. The laundry is well equipped with a deep laundry tub, large stone benchtop with splash-back tiling, space for a large washing machine, and access to the backyard.
The backyard of this home is well utilised, with a compact but open-feeling brick entertainment area with lighting and power points, and fruit trees planted around the perimeter of the home. The remote-operated double-car garage is spacious and well suited to house your vehicles or projects.
This property is the back block of two that are both being sold - 4 & 4A Mitchell Court. Located in a northern corner of central Beechboro, this home is tucked away but still close to important destinations including Altone Park Shopping Centre, Sacramento Park and Thorburn Park, and is close to both public transportation routes on Sacramento Ave and Altone Road, and also major transport networks with Reid Highway and Tonkin Highway. This home would make great home to live in, and equally a very easy property to rent out as an investment property. Make it yours today.
Property features
-
Garages 2
-
Toilets 2
-
Floor area 145m2
-
Lounge
Property snapshot by reiwa.com
This property at 4A Mitchell Court, Beechboro is a four bedroom, two bathroom house sold by Adam Bettison at HouseSmart Real Estate Pty Ltd on 17 Oct 2021.
Looking to buy a similar property in the area? View other four bedroom properties for sale in Beechboro or see other recently sold properties in Beechboro.
Nearby schools
Beechboro overview
Are you interested in buying, renting or investing in Beechboro? Here at REIWA, we recognise that choosing the right suburb is not an easy choice.
To provide an understanding of the kind of lifestyle Beechboro offers, we've collated all the relevant market information, key facts, demographics and statistics to help you make a confident and informed decision.
Our interactive map allows you to delve deeper into this suburb and locate points of interest like transport, schools and amenities. You can also see median and current sales prices for houses and units, as well as sales activity and growth rates.





