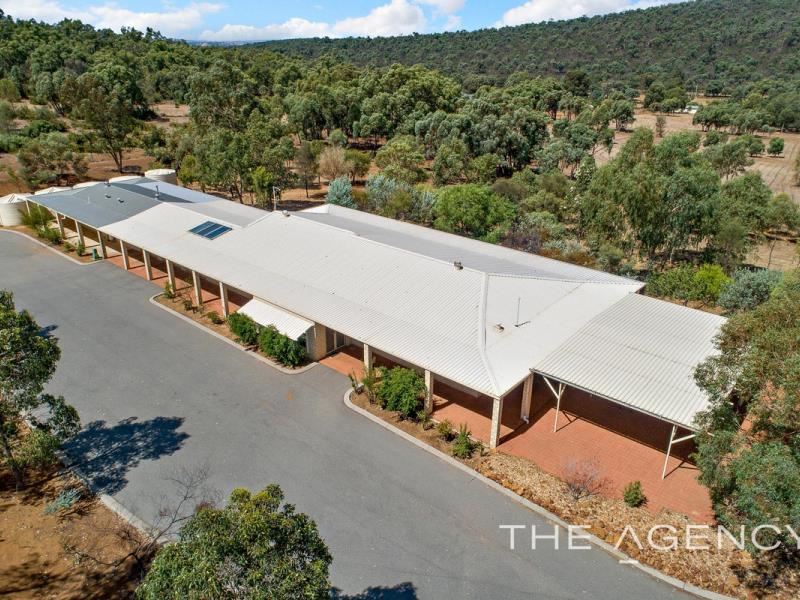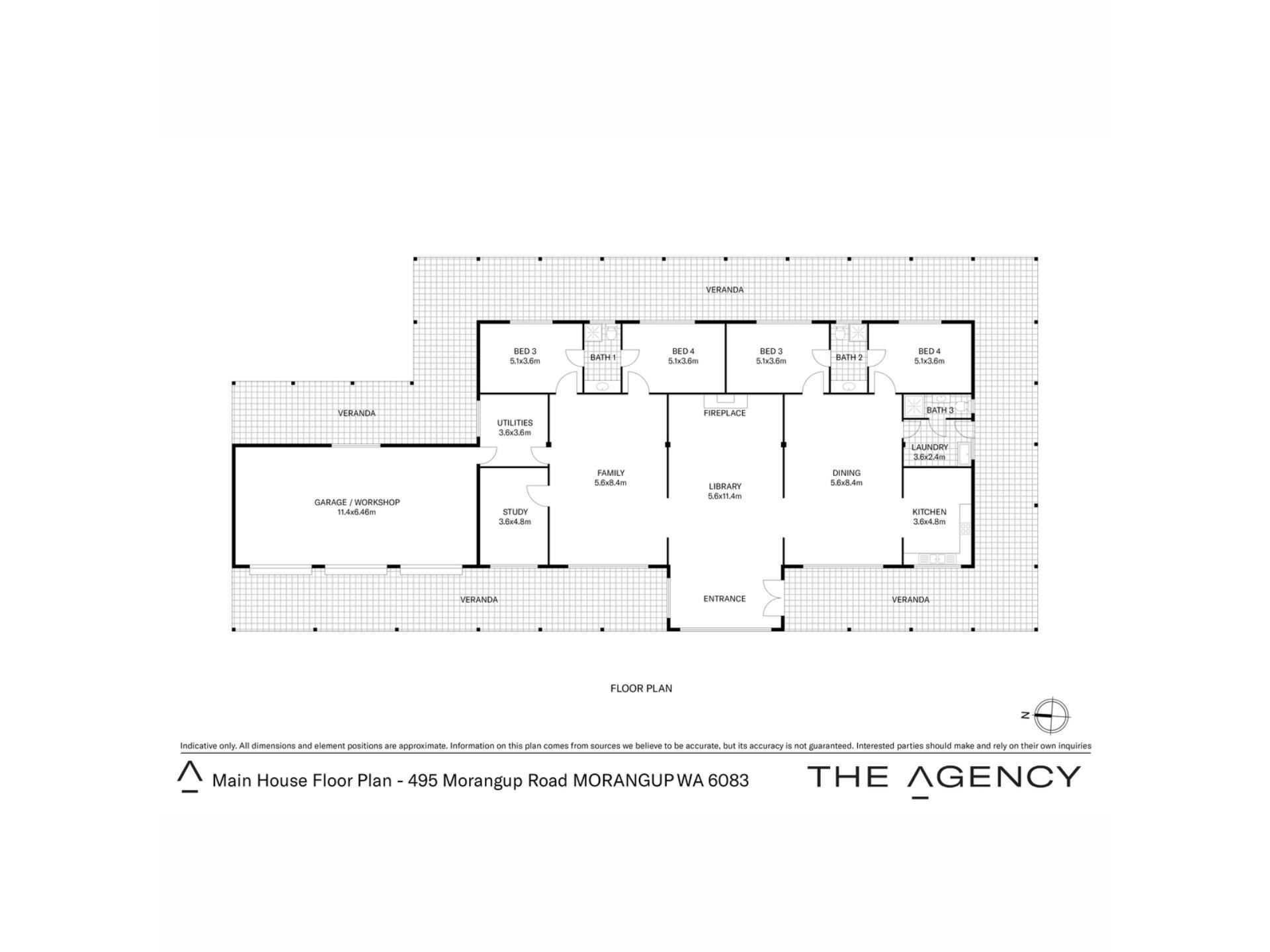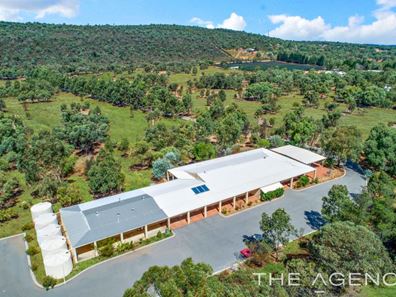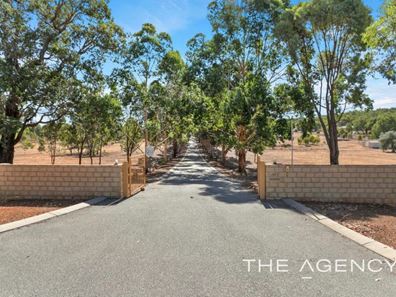"Big is Best"
Located just over an hour from the Perth CBD, this lovely 25 acre property is the ideal rural escape. Boasting an expansive 4 bedroom and 3 bathroom home plus an adjoining granny flat (separated by a triple car garage for privacy), it would be prefect for multi-generational living or perhaps those looking for a rental or Air BnB income. Throw in a large shed or man cave, a productive bore and quality fencing and this perfect package is complete!
4 bedroom and 3 bathroom residence
2 bedroom and 1 bathroom granny flat
Massive dining, games & lounge rooms
Huge home office & multiple data points
Semi-ensuite access to all the bedrooms
Gorgeous custom made gas feature fire
5 rainwater tanks and good quality bore
Wide verandahs & al fresco entertaining
Big powered workshop with toilet/basin
25 acres of parkland cleared & level land
A gated entrance greets you as you arrive at this beautifully presented property. Established trees flank the long bitumen driveway which leads to the residence which is set well back on the property for perfect privacy. Ample parking is available surrounding the home and wide verandahs protect the residence from the elements and provide your choice of spots in which to sit and enjoy the views over your piece of rural paradise.
Enter the home and you immediately realise that this is home of grand proportions. The large entryway is separated from the main lounge room by a built in timber display cabinet and practical and easy care tiled flooring features here as it does through much of the home. An impressive custom-designed gas feature fire place creates a focal point in the lounge room and keeps the entire home cosy in the cooler months. To the right of the lounge room is one of the largest dining rooms you are ever likely to see! It is overlooked by a spacious kitchen which has lots of cupboards including two built in pantries and a gas cooktop. An equally impressive games room and a massive home office with multiple data points adjoins the lounge room to the left.
The accommodation in the main residence consists of four identical and generously sized bedrooms. They all have a bank of built in robes and each pair of bedrooms has semi ensuite access to a bathroom. There is also a spacious laundry and extra guest bathroom for good measure.
The granny flat, which was the original homestead on the property, has its own entrance and can also be accessed through the triple car garage. It features two good sized bedrooms, a bathroom, living area and a kitchen which just requires a cooktop to create a fully self-contained dwelling. There is also two split system air conditioners and ceiling fans for year round comfort.
Outside the landscaping has been kept deliberately simple and although parkland cleared, has stacks of established trees for shade. Quality fencing surrounds the perimeter of the property which was once used for horses, and the land lends itself to a host of uses. The large shed or workshop is situated at the front of the property and has been strategically placed so that machinery noise is never an issue. Two dongas adjoin the workshop providing handy extra storage should it be needed and there is a toilet and hand basin for convenience. The productive bore is located near the workshop. It produces potable water and can be used to top up the 5 rainwater tanks should it ever be required.
Sure to impress, this well presented property ticks so many boxes! With enough space for the largest of families or the option to create a passive income, you will need to be quick to be the next lucky of this beauty! For more information or to arrange to view “Big is Best” please contact KERRIE-LEE MARRAPODI – 0415 472 838
Disclaimer:
This information is provided for general information purposes only and is based on information provided by the Seller and may be subject to change. No warranty or representation is made as to its accuracy and interested parties should place no reliance on it and should make their own independent enquiries.
Property features
-
Air conditioned
-
Garages 6
Property snapshot by reiwa.com
This property at 495 Morangup Road, Morangup is a six bedroom, four bathroom house sold by Kerrie-lee Marrapodi at The Agency on 02 Apr 2022.
Looking to buy a similar property in the area? View other six bedroom properties for sale in Morangup or see other recently sold properties in Morangup.
Cost breakdown
-
Council rates: $2,564 / year





