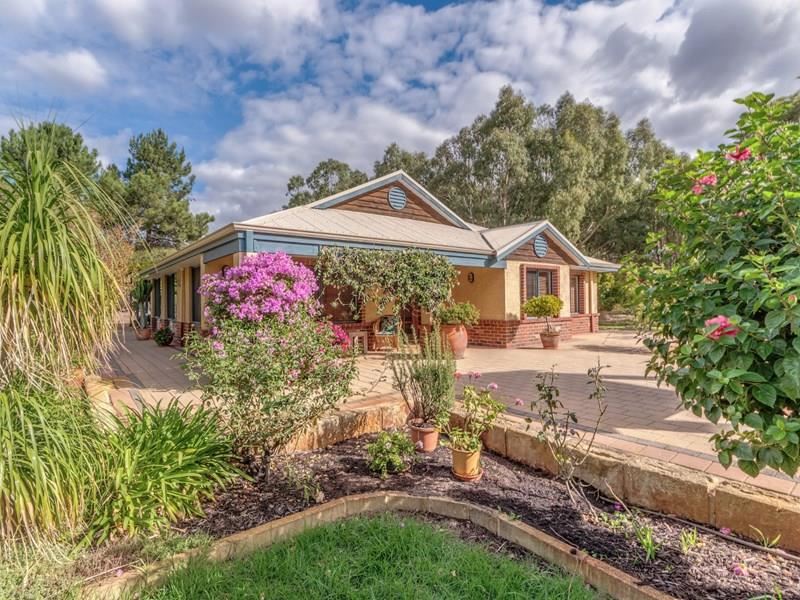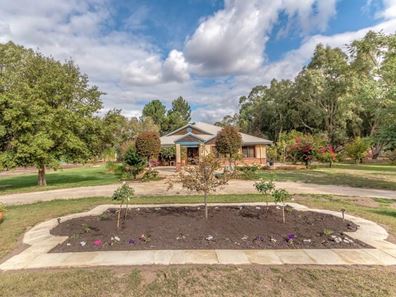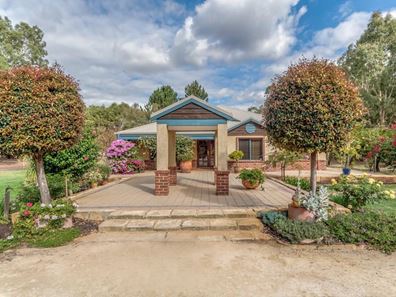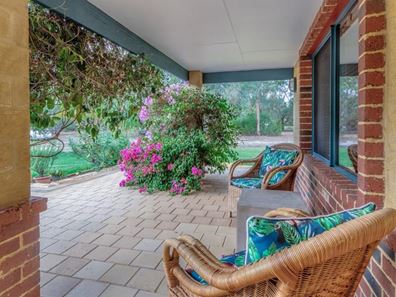ENCHANTING 5 ACRE HIDEAWAY!
Located in a leafy peaceful cul-de-sac, this absolutely stunning property in a ‘picture perfect’ setting offers an idyllic lifestyle for those looking to escape from the hustle and bustle of suburbia but still wanting the convenience of having all the amenities you need close by as it is located only a short drive to the Byford Town Centre, plus it has easy access to the Tonkin Highway and the freeway. The current owners have lovingly created this unique property and the gorgeous home is immaculately presented throughout with a very distinct French influence making it both charming and full of atmosphere inside and out. Surrounded by beautiful colourful gardens and lovely lawn areas with stunning mature signature trees, it has a beautiful view from every room in the home. The home itself is tastefully decorated in neutral tones and has a combination of high ceilings, quality soft furnishings, French doors, beautiful ‘terracotta look’ tiling to the living areas and lots of north facing windows filling it with natural light and giving it a warm homely appeal. There is absolutely nothing left to do as both the kitchen and bathrooms have all recently been beautifully renovated to a very high standard. Outside, the Wisteria covered pergola to the side of the home is the perfect place for entertaining, offering a colourful shady area in the summer months as well as somewhere to sit and soak up the sunshine on fine winter days. More detailed features include:-
Internal:-
Wide shady verandah to the front of the home overlooking the stunning gardens.
Welcoming entrance hall through double French doors.
Comfortable & elegant formal lounge & dining rooms with high ceilings, feature exposed timber beam, quality carpets, light shades & curtains.
Spacious master bedroom suite with large walk-in robe and beautifully renovated ensuite bathroom with travertine marble tiling, wide vanity unit with storage cupboards, large shower with both hand held & rain shower heads, as well as a separate toilet.
Open study/office located close to the master bedroom.
Huge open plan family room with exposed timber beams, ‘terracotta look’ floor tiling, r/c split system air conditioner & sliding door access to the entertaining areas.
Beautifully renovated kitchen with granite transformation bench tops, ample cupboards for storage, built-in pantry, wide fridge/freezer recess, double sink & sparkling stainless steel appliances including Blanco oven, 5 burner gas hotplates & rangehood.
Casual meals area opposite the kitchen.
Activity room.
3 minor bedrooms - 2 doubles & 1 single – all with built-in robes & ‘as new’ carpets.
Lovely fully renovated main bathroom with travertine marble tiling, vanity unit with Belfast sink, large free standing bath & shower with both hand held & rain shower heads.
Separate toilet located off the laundry.
Functional laundry with single sink.
Linen cupboard.
External:-
Gorgeous paved outdoor entertaining area with large wisteria covered pergola for entertaining.
Wide shady verandah to the front of the home.
Separate workshop 9m x 7m with concrete floor & Power.
91,000 litre (20,000 gallon) rainwater tank.
Bore for reticulation.
Beautiful established lawn & garden areas reticulated from the bore.
Assortment of established fruit & nut trees – including plum, nectarine, citrus, mulberry, macadamia, olive & more.
Large shade house.
Chicken enclosure.
Boundary fencing including dog fence to both sides.
Plenty of cleared open areas suitable for paddocks should you wish to keep horses.
This immaculate property is a pleasure to present to the market and with its location and proximity to excellent existing primary and high schools as well as the new Catholic schools in nearby Byford, make it the perfect lifestyle change for some lucky family.
INFORMATION DISCLAIMER: This document has been prepared for advertising and marketing purposes only. It is believed to be reliable and accurate, but clients must make their own independent enquiries and must rely on their own personal judgement about the information included in this document.
Property features
-
Air conditioned
-
Toilets 2
-
Outdoor entertaining
-
Built in wardrobes
-
RCDs/smoke alarms
-
Bore
-
Study
-
Lounge
-
Reticulated
-
Activity
-
Dining
-
Kitchen
-
Verandah
Property snapshot by reiwa.com
This property at 49 Stockmans Close, Oakford is a four bedroom, two bathroom house sold by Kim Koch at Koch & Co on 30 Oct 2019.
Looking to buy a similar property in the area? View other four bedroom properties for sale in Oakford or see other recently sold properties in Oakford.





