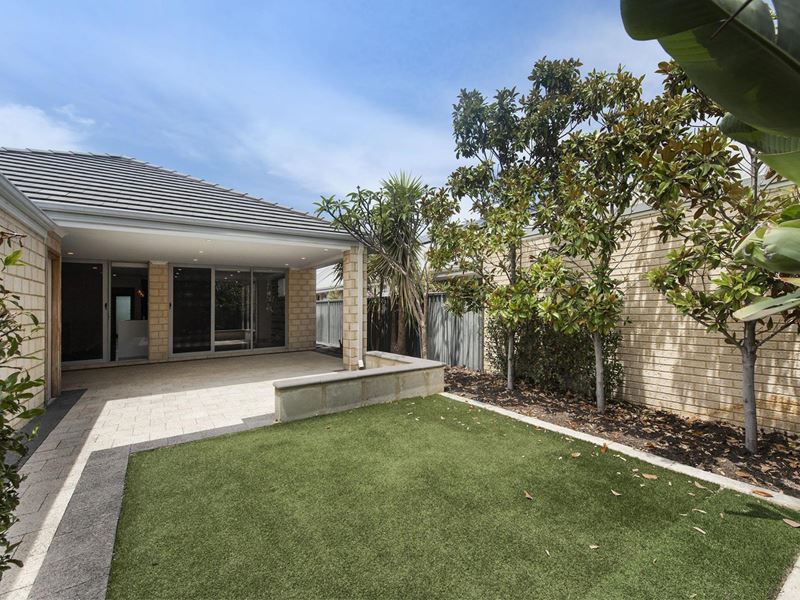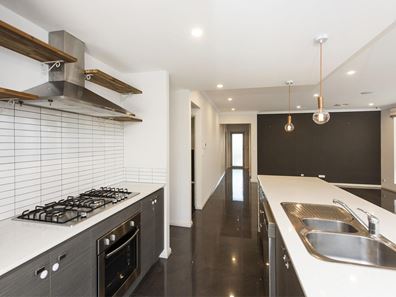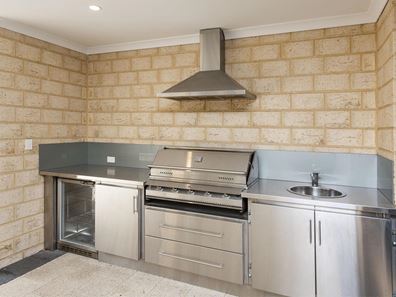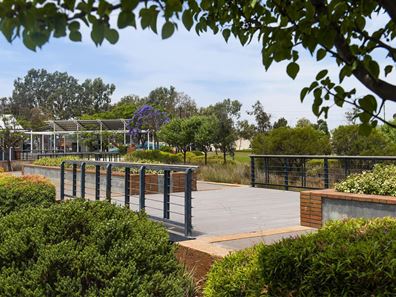Vibrant Ex-Display Home!
If you appreciate quality, this gorgeous ex-display home has everything you want when only the best will do. A pretty streetscape, a floorplan that works, plenty of natural light, multiple living zones, generously proportioned rooms, loads of parking and a wonderful back yard.
This contemporary three-bedroom, two-bathroom plus theatre, family home situated among quality homes and located on one of the most prestigious & tightly held streets in Dayton. The attractive front elevation gives an early indication of the special property that lies within. This modern and energy-efficient family home is finished to the highest of standards and will exceed all your expectations with absolutely nothing to do!
The central hub of the home is an open plan kitchen, dining, living area that flows out through sliding doors to an undercover alfresco, just perfect for entertaining. The beautiful kitchen features with waterfall stone benchtops, stainless steel appliances, dishwasher, fridge recess, and a pantry.
Your fantastic new lifestyle is complete, as the attractive low maintenance exterior of the property means more time for living and enjoying the company of friends and family.
BUILDING INFORMATION:
Built: 2011
Land area: 400 m2 Parkland Aspect
PROPERTY
- Feature front elevation
- Portico
- 3 Bedrooms
- Porcelain tiles
- Lurex corded window coverings
- Feature wall paper
- His and Hers WIR's to master
- Built in linen storage
- 2 Bathrooms
- Sep WC's
- Sunken theatre room with high ceils
- Family room
- Meals
- Open plan kitchen
- Alfresco with built in barbecue
- Laundry
- Double Garage rear lane entry
- Air conditioned and reticulated
KITCHEN
- Designer Stainless steel sink
- European inspired Stainless-steel gas hot plate and electric oven
- Rangehood
- Waterfall stone benchtop
- Dishwasher
ENSUITE/ BATHROOM/ WC
- Twin vanity basins
- Double shower to ensuite
- Caroma Verona Bath
- 2m high tiling to showers
- Skirting tiles to walls
- Floor tiling to ensuite and bathroom
- Clear glass panel to shower recess
LOCATION:
Located amongst quality homes close to:
- Caversham Coles & Caversham primary School
- Swan Valley's & Guildford's, Antique Cafes, Restaurants & Bars
- Prestigious Guildford Grammar (co-educational Kindy to Year 12)
- NEW SJOG Hospital & Major Police Operations
- NEW Curtin University - Curtin Medical School
- Swan Valley Wineries
- Perth CBD (approx 20 minutes' Drive)
- Perth Domestic & International Airports (approx 15 minutes' Drive)
With considerable interest in this Estate Lifestyle, and properties in this calibre hard to find, you will need to be quick to avoid disappointment!
To arrange an inspection of this property or for friendly and honest assistance with any of your real estate needs call Jassi Malik on 0423 596 948 or Sam Mills on 0413 171 970 alternatively you can reach us on our email either on [email protected] or [email protected]
Property features
-
Garages 2
Property snapshot by reiwa.com
This property at 49 St Leonards Boulevard, Dayton is a three bedroom, two bathroom house sold by Sam Mills and Jassi Malik at Peard Real Estate on 16 Feb 2020.
Looking to buy a similar property in the area? View other three bedroom properties for sale in Dayton or see other recently sold properties in Dayton.
Nearby schools
Dayton overview
Are you interested in buying, renting or investing in Dayton? Here at REIWA, we recognise that choosing the right suburb is not an easy choice.
To provide an understanding of the kind of lifestyle Dayton offers, we've collated all the relevant market information, key facts, demographics and statistics to help you make a confident and informed decision.
Our interactive map allows you to delve deeper into this suburb and locate points of interest like transport, schools and amenities. You can also see median and current sales prices for houses and units, as well as sales activity and growth rates.




