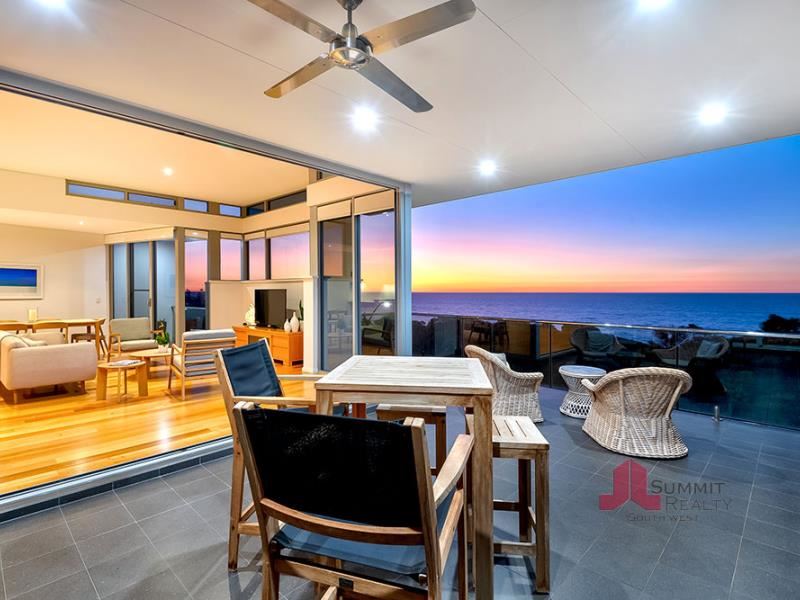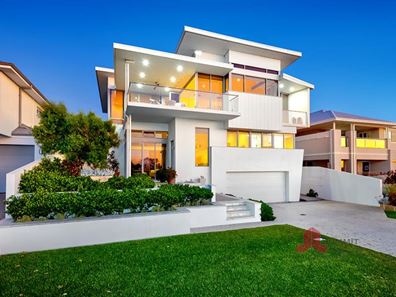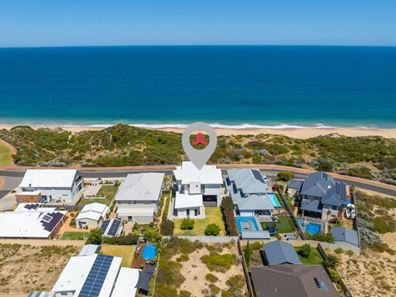49 Hutt Drive, Dalyellup WA 6230
-
4 Bedrooms
-
3 Bathrooms
-
2 Cars
-
Landsize 798m2
Unparalleled Modern Luxury
Architecturally designed by award-winning Bravura Design they have captured panoramic views from almost every room, with the dunes, the aqua blue ocean with the dotted white caps luring the whales and the dolphins by day to the twinkling lighthouse at the end of the bay by night.
Step inside the massive entry foyer to be greeted with the warm honey coloured Tasmanian Oak , curved sleek staircases and soaring high ceilings with Artizan Bi Fold doors leading onto a rear elevated alfresco area. Capture the morning sun from here, admire the private garden and landscaping created by a professional and certainly making you realize that you have 798m2 of sophisticated low maintenance areas.
A passage leads you to the other bedrooms ideally located either side of their own private bathroom, stone bench tops, semi recessed round vanity basins. One of the bedrooms captures those magnificent views.
Step onto solid timber Tasmanian Oak stairs you know there is going to be something very special that will take your breath away. You won't be disappointed in fact you will be mesmerized by the view, the designer chef's kitchen, the spacious living and the alfresco /balcony with toughened glass balustrade so nature's perfect masterpiece is not spoilt.
Stroll down to the beach on your front doorstep, children's playgrounds, and the magnificent Tuart Forrest virtually on your doorstep. The award winning Dalyellup Beach Estate, with a lifestyle by the sea, is truly a magnificent location to enjoy.
Located between the resort towns of Busselton and only 10 minutes from the city of Bunbury, with four schools on your doorstep. Woolworths shopping Centre with specialty stores, established Medical and Pharmacy facilities.
For more information or to arrange a private viewing, call exclusive selling agent Tim Cooper today!
FURTHER PROPERTY FEATURES INCLUDE:
• Immaculate presentation from the inside and throughout
• Laundry with long Essa stone bench tops and a large spacious work area
• Custom designed wardrobe fit out to dressing room in master bedroom
• Mezzanine style study
• Mitsubishi Electric split air-conditioning systems to mid level bedrooms, family room & ground floor bedroom
• Ducted reverse cycle Mitsubishi Electric 14kw air-conditioning to top floor
• Commercial windows and aluminum doors
• Ducted vacuum system
• Kickboard vacuum pan in kitchen
• Ultra-grade Colorbond roof sheeting
• Aircell insulation to walls
• Batt insulation to ceilings
• Security system
• Luxaflex window treatments
• Ideal standard back to wall toilet suites
• Aluminum powder coated gates to side accesses
• 12mm toughened glass balustrade with 'Smart Vu' Nanoteck coating to balcony
• Triple car garage
• Rear access
• Storeroom to the rear
• Built : 2009
• Land rates: $3180.30 approx. P/YR
• Water rates: $1371.27 approx. P/YR
• Block size: 798m2
DISCLAIMER - DRONE IMAGE WITH OUTLINE IS FOR ILLUSTRATIVE PURPOSES ONLY. BUYERS ARE ENCOURAGED TO REFER TO LOT PLAN
Property features
-
Garages 2
Property snapshot by reiwa.com
This property at 49 Hutt Drive, Dalyellup is a four bedroom, three bathroom house listed for sale by Team Tim Cooper at Summit Realty South West.
For more information about Dalyellup, including sales data, facts, growth rates, nearby transport and nearby shops, please view our Dalyellup profile page.
If you would like to get in touch with Team Tim Cooper regarding 49 Hutt Drive, Dalyellup, please call 0437 068 028 or contact the agent via email.
Cost breakdown
-
Council rates: $3,180 / year
-
Water rates: $1,371 / year
Ready to progress?
Organise your LPG gas cylinder
Sign up & order![]()
Track this property
Track propertyNearby schools
Dalyellup overview
Are you interested in buying, renting or investing in Dalyellup? Here at REIWA, we recognise that choosing the right suburb is not an easy choice.
To provide an understanding of the kind of lifestyle Dalyellup offers, we've collated all the relevant market information, key facts, demographics and statistics to help you make a confident and informed decision.
Our interactive map allows you to delve deeper into this suburb and locate points of interest like transport, schools and amenities.





